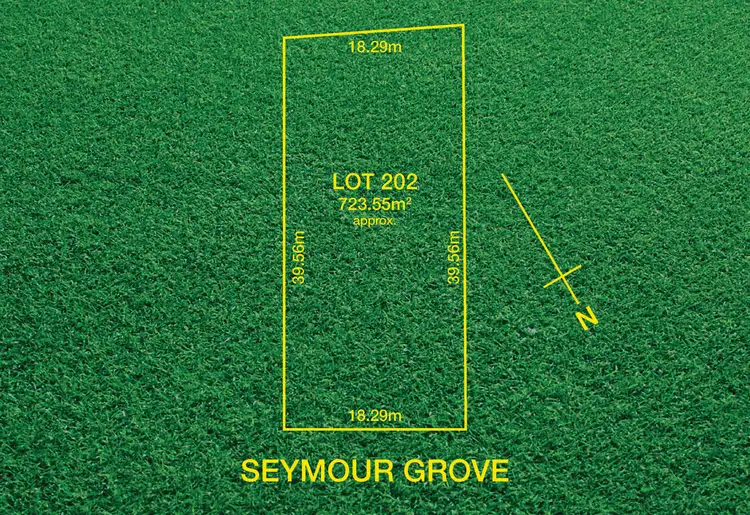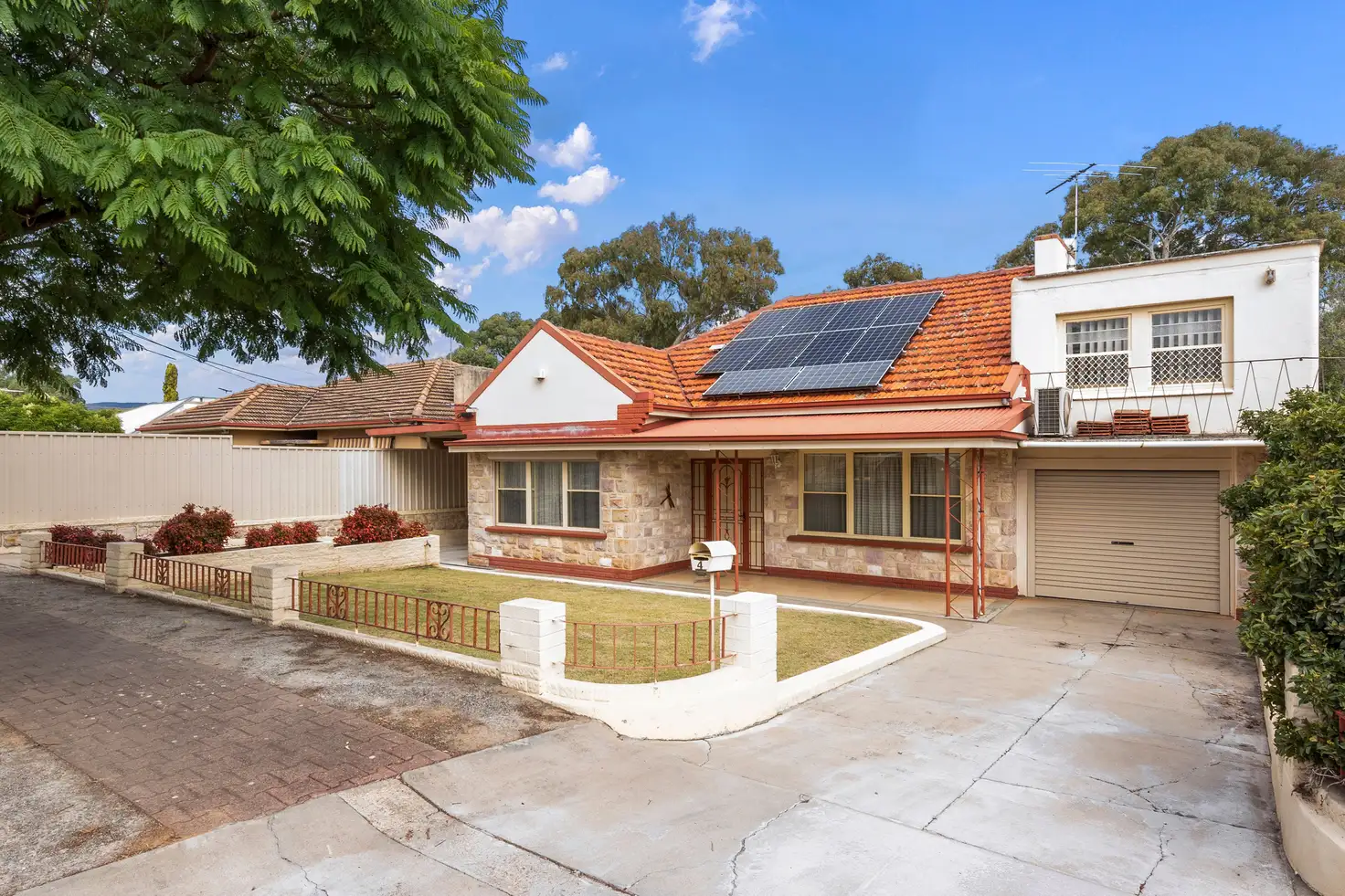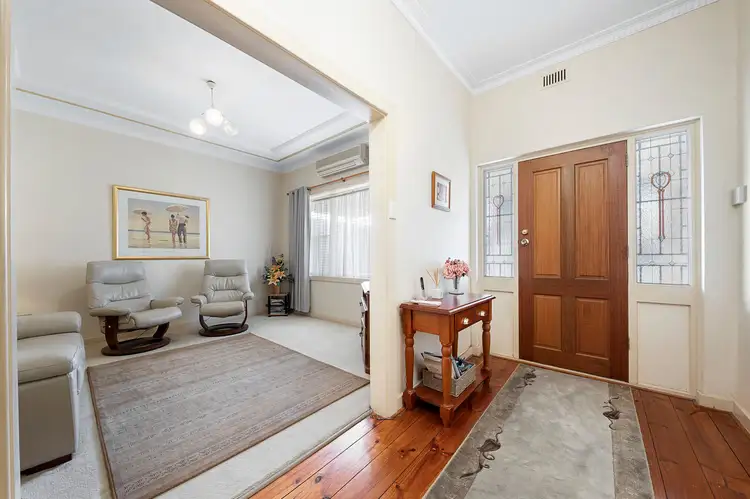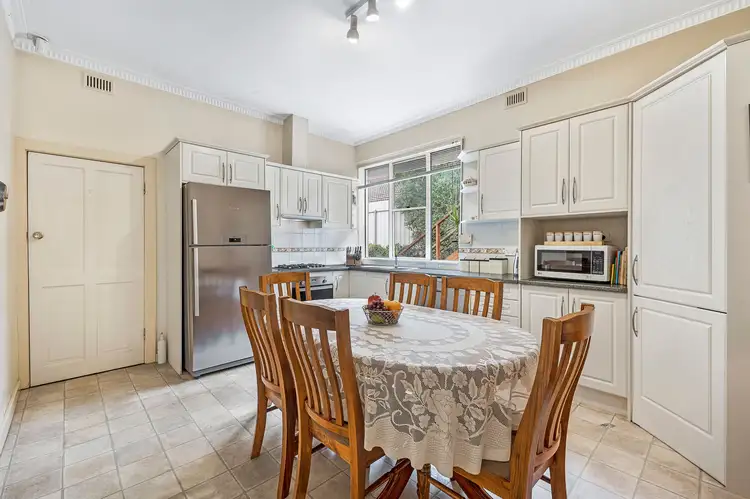Being offered to the modern market, this delightful solid brick home features quality appointments throughout and will provide a fabulous family home for those who enjoy character residences.
A generous 723.55m² approx. allotment offers the option of a potential subdivision for the astute developer, while providing a fabulous family home and an ideal space for kids and pets to run and play.
Crisp polished timber floors, fresh neutral tones, ornate cornices and delightful art deco ceiling roses provide a sense of culture and refinement, greeting us as we enter.
Relax in a spacious central lounge with ornate ceiling and split system air conditioner, or step on through to a combined kitchen/dining where there is ample room for a kitchen table in a traditional layout. Fresh country style cabinetry, quality stainless steel appliances, tiled splash backs and a generous corner pantry provide wonderful facilities.
The home offers up to 4 spacious bedrooms, all of double bed proportion. The master bedroom features a split system air conditioner, ceiling fan and built-in robe, while bedroom 3 offers a built-in robe.
A clever design offers a valuable extra room above the garage, perfect as a bedroom 4, home office or man cave.
A full width paved rear verandah offers a great space for your outdoor entertaining, all overlooking a generous rear yard with established landscaping, including lush gardens and lawns. There is so much space for kids to play and a little more to grow some vegetables.
Briefly:
* Wonderful character home on generous 723.55m² garden allotment
* Crisp polished timber floors, fresh neutral tones, ornate cornices and art deco features
* Generous central lounge with ornate ceiling and split system air conditioner
* Combined kitchen/dining with modern amenities
* 3 spacious bedrooms, all of good proportion
* Bedroom one with ceiling fan, split system air conditioner and built-in robe
* Bedroom 3 with built-in robe
* 2nd lounge with French doors to verandah
* Full width rear verandah overlooking garden allotment
* Established garden allotment
* Single garage with roller door
* Office/games room above garage
* Ample off street parking
* Terrazzo verandah
Perfectly located close to all valuable amenities including the North Eastern Community Hospital and associated Lower North East Road medical practices.
Centro Newton, Firle & Marden Shopping Centres are all the within the local area, while quality recreation and reserves are available at Charlesworth Park, ARC Campbelltown, Dennis Morrissey Park and The River Torrens & Fourth Creek Linear Reserves.
The zoned secondary school is Charles Campbell College and nearby unzoned primary schools include East Torrens Primary School, Paradise Primary School & Charles Campbell College. Quality private schools in the area include Sunrise Christian School, St Ignatius College, St Josephs, St Francis of Assisi & Rostrevor College.
Zoning information is obtained from www.education.sa.gov.au Purchasers are responsible for ensuring by independent verification its accuracy, currency or completeness.
Ray White Norwood are taking preventive measures for the health and safety of its clients and buyers entering any one of our properties. Please note that social distancing will be required at this open inspection.
Property Details:
Council | TBC
Zone | TBC
Land | 723.55sqm(Approx.)
House | 253sqm(Approx.)
Built |TBC
Council Rates | $TBC pa
Water | $TBC pq
ESL | $TBC pq








 View more
View more View more
View more View more
View more View more
View more
