Price Undisclosed
4 Bed • 2 Bath • 2 Car • 518m²
New
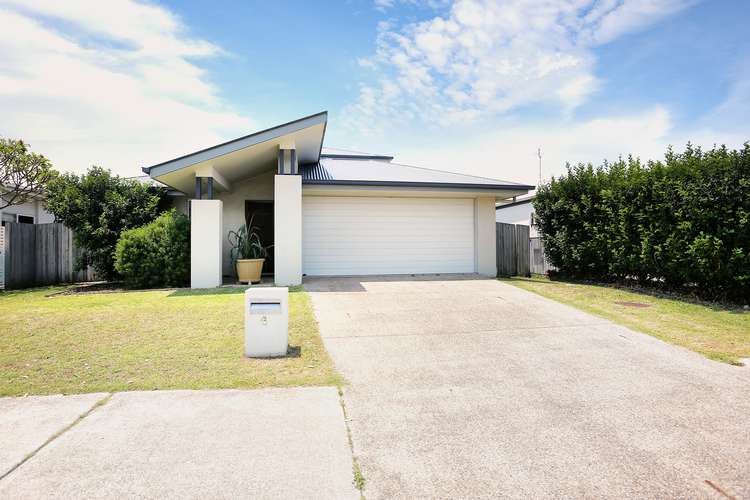
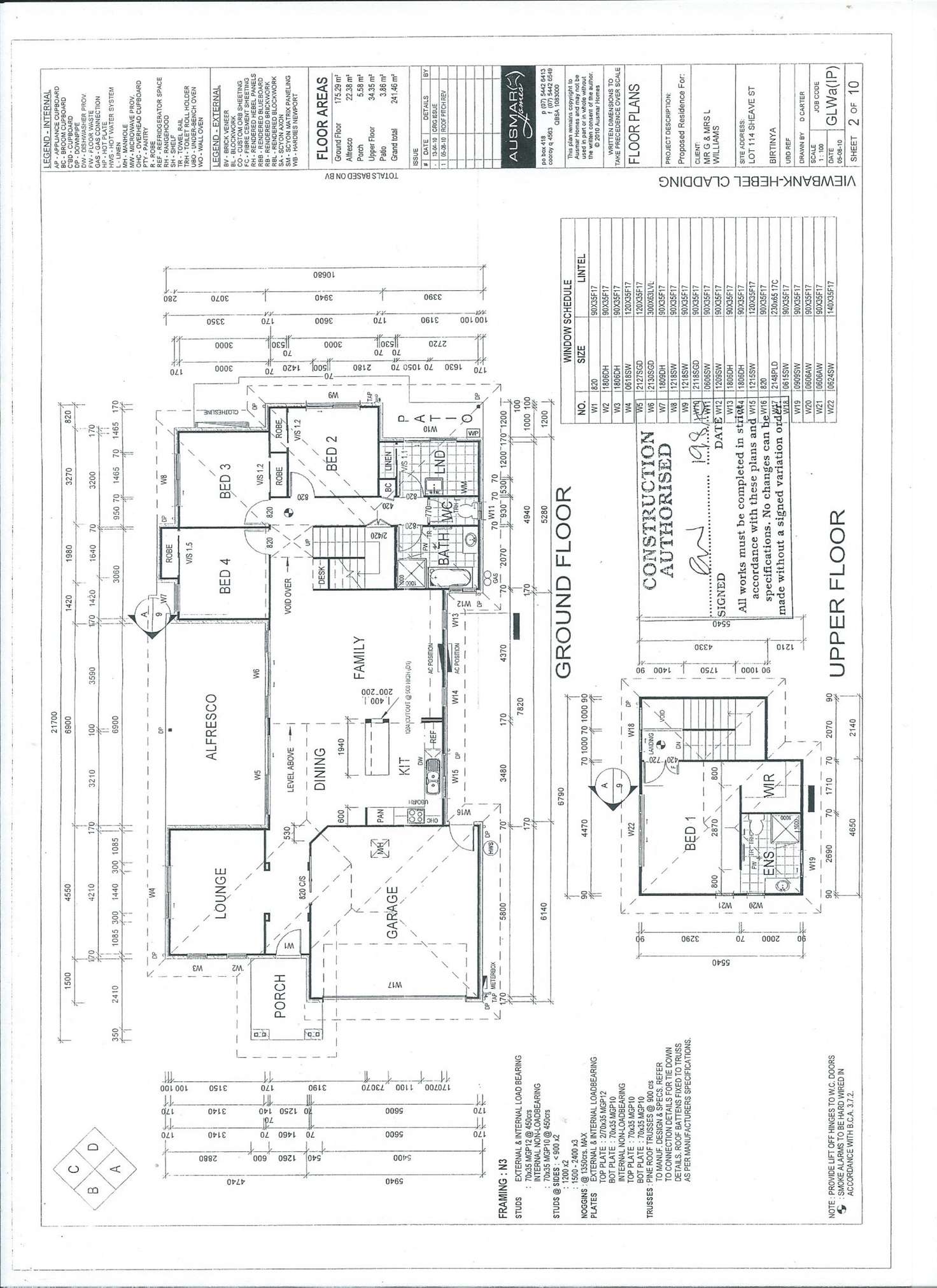
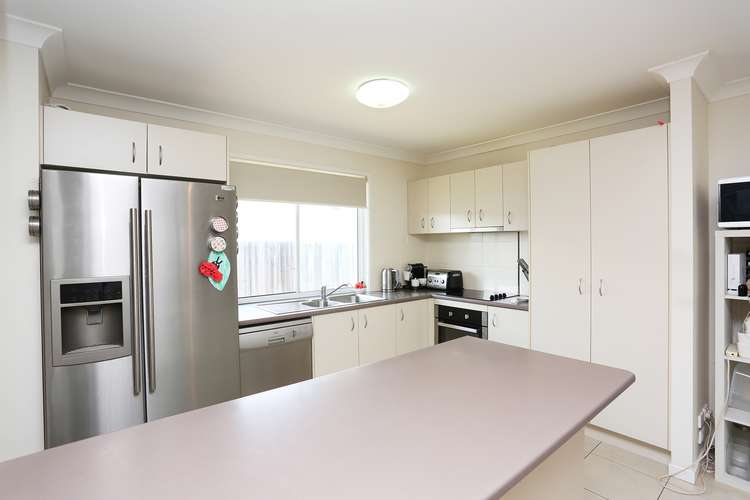
Sold
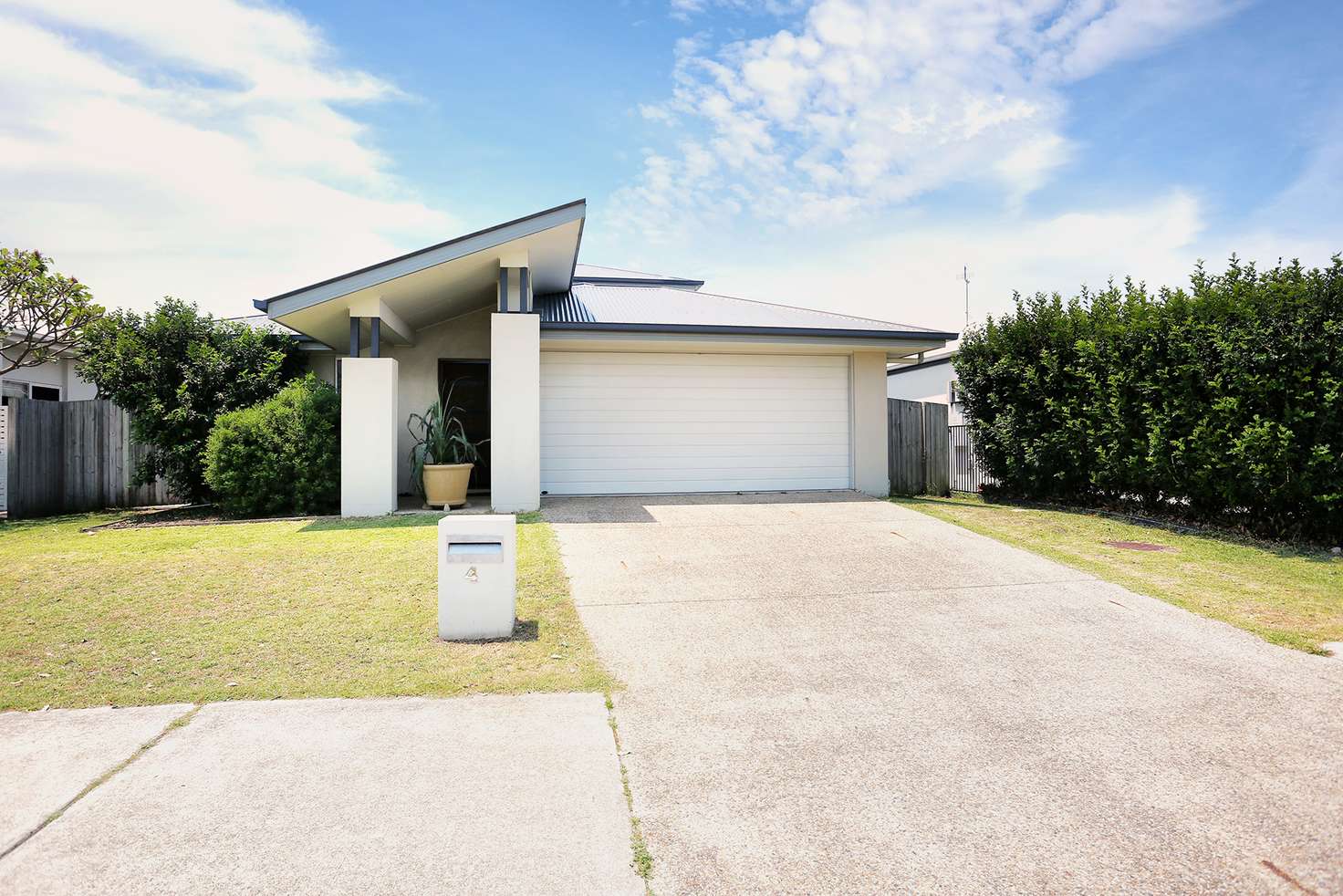


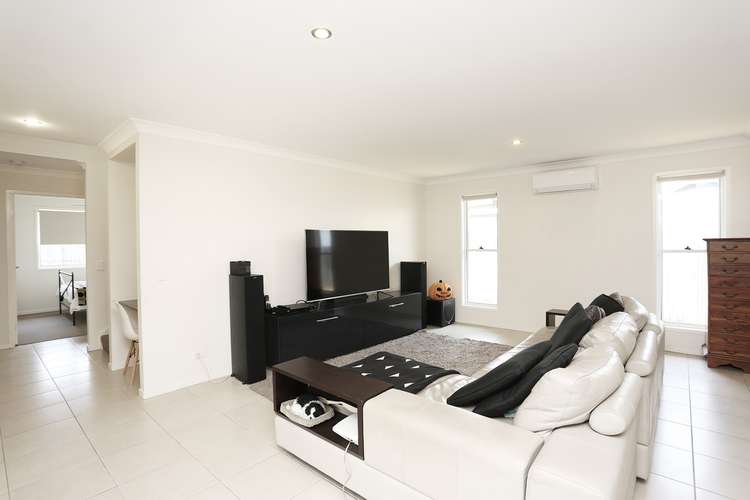
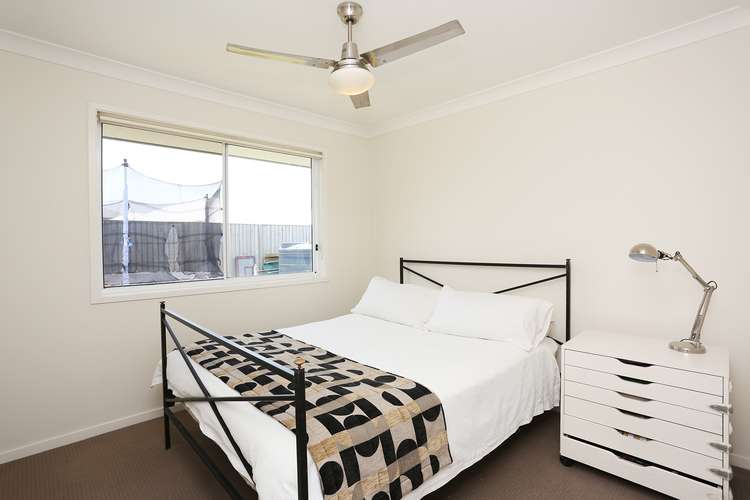
Sold
4 Sheave Street, Birtinya QLD 4575
Price Undisclosed
- 4Bed
- 2Bath
- 2 Car
- 518m²
House Sold on Wed 25 Mar, 2020
What's around Sheave Street

House description
“A Rare Opportunity - Size, Space and Price that Cannot Be Compared”
Phone Enquiry ID: 81002
Designed to impress, this exceptional family residence presents a rare chance to secure a spacious four-bedroom home set on an expansive and unrivalled 518 sqm block. Properties of this size and calibre are scarcely available in this price range and is an opportunity not to be missed.
Jam-packed with all the mod cons and extras to ensure convenience and comfort, no expense has been spared. Generously proportioned, the spacious floor plan showcases a modern colour palette and quality fixtures and fittings complemented by tiled floors and large windows emphasising space and light throughout. Perfect for the growing family to come home relax and unwind, the supersized residence includes four spacious bedrooms, open plan living, a separate lounge room, study nook and outstanding outdoor entertaining providing plenty of options for everyone. The well-designed floor plan flows effortlessly together from the impressive kitchen through to the family area and out through glass sliders to the under roof alfresco setup. Finished off with a touch of landscaping and a high fence, the private area will serve as the perfect backdrop for any occasion. Escape to peace and privacy in your upstairs airconditioned parents retreat complete with an ensuite and walk-in robe allowing you to switch off in total bliss.
With canal waterways and parklands close by, it is appealing to lifestyle lovers, growing families and astute investors seeking a rewarding portfolio addition that cannot be compared in the current market.
Features include:
Open plan living in the kitchen dining and family room areas.
Separate Lounge area
Study nook
Split system air conditioning in all living areas
Master suite situated in its own private upstairs domain with ensuite and walk-in robe
Three remaining well-proportioned bedrooms all with built-in wardrobes.
A large family bathroom
Large laundry with built-in linen cupboard
Outdoor alfresco area flowing off the family area surrounded by landscaping
Huge fully fenced backyard with a lush lawn
5000 lt water tank
Double garage
Currently tenanted with a strong rental yield of $565pw with the flexible tenants happy to leave when their lease ends on the 15/01/2020 or extend their lease depending on the buyer’s wishes. Conveniently situated within walking distance from the Sunshine Coast public and private University Hospital, a new shopping development with shops and restaurants and minutes from primary and secondary schools, this quality built home really ticks all the boxes. Must be seen to be fully appreciated, this opportunity will not last long.
Property features
Air Conditioning
Built-in Robes
Dishwasher
Ensuites: 1
Fully Fenced
Living Areas: 1
Outdoor Entertaining
Pet-Friendly
Remote Garage
Secure Parking
Water Tank
Other features
balcony/patio/terrace, bath, formal lounge, internal laundry, modern bathroom, modern kitchen, level lawn, pet friendly, shower facilities, non smoking, close to parklands, close to schools, close to shops, close to transport, near waterfrontBuilding details
Land details
What's around Sheave Street

 View more
View more View more
View more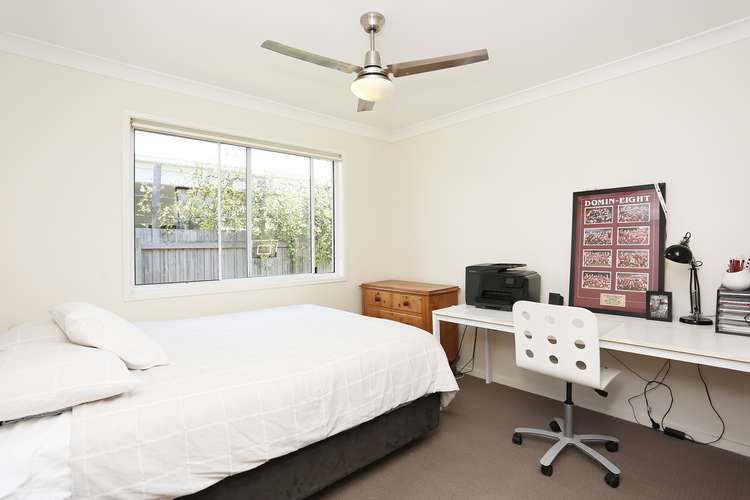 View more
View more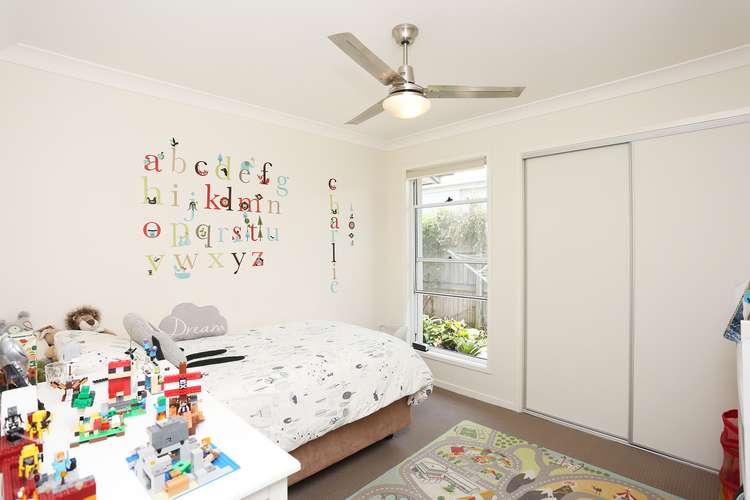 View more
View more