Price Undisclosed
4 Bed • 2 Bath • 2 Car • 831m²
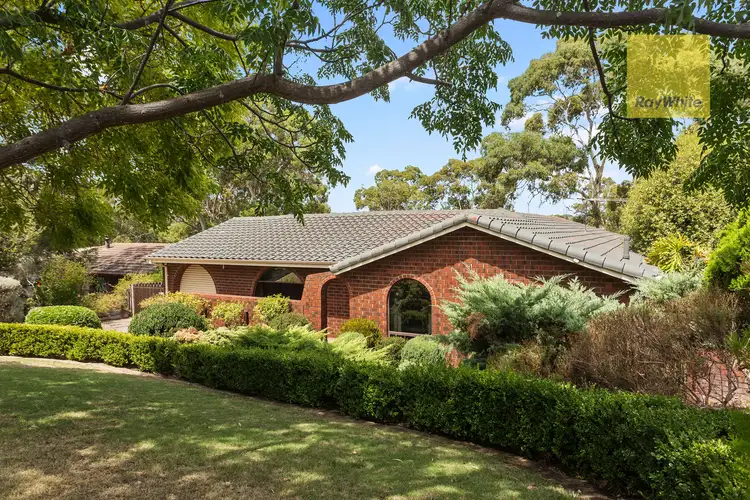
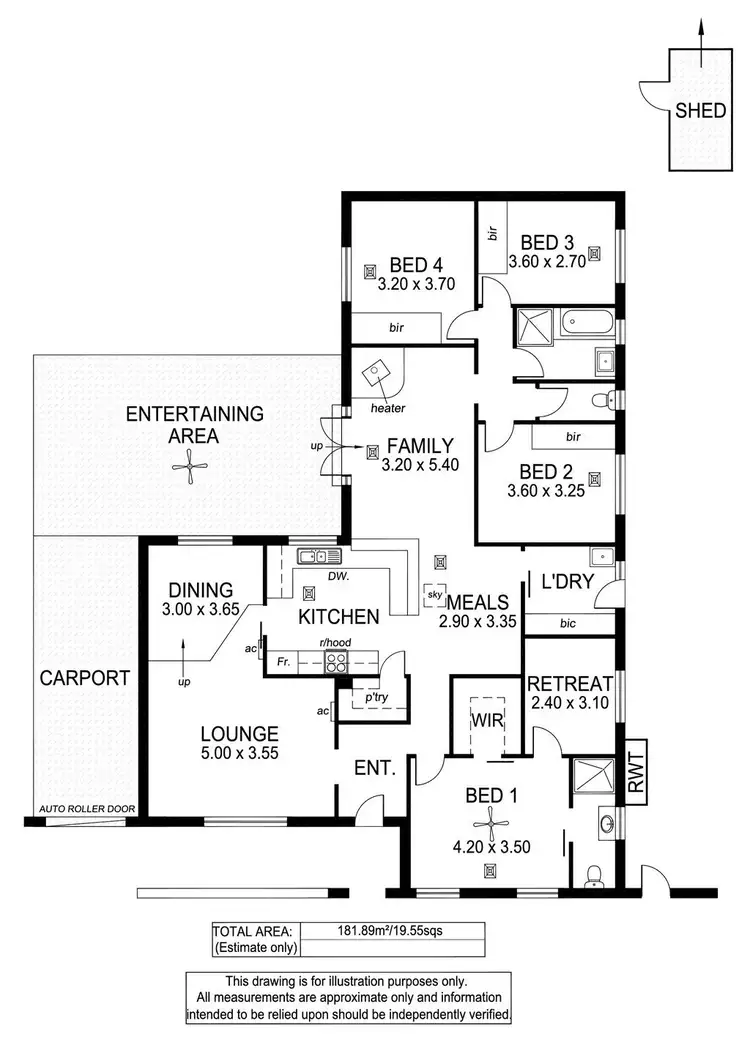
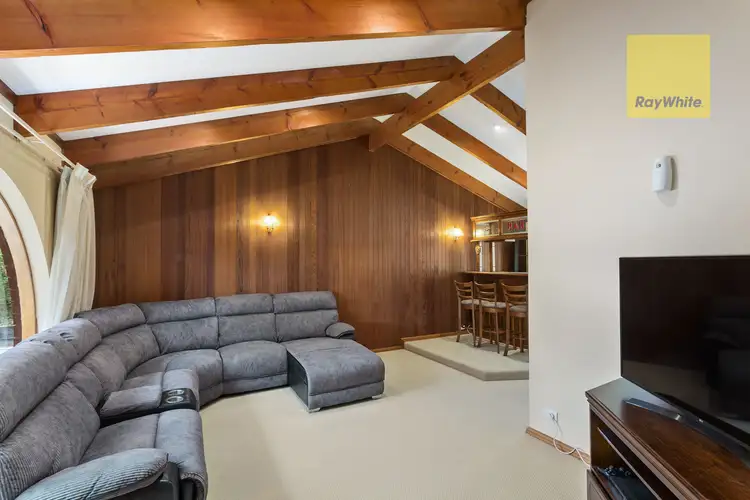
+15
Sold
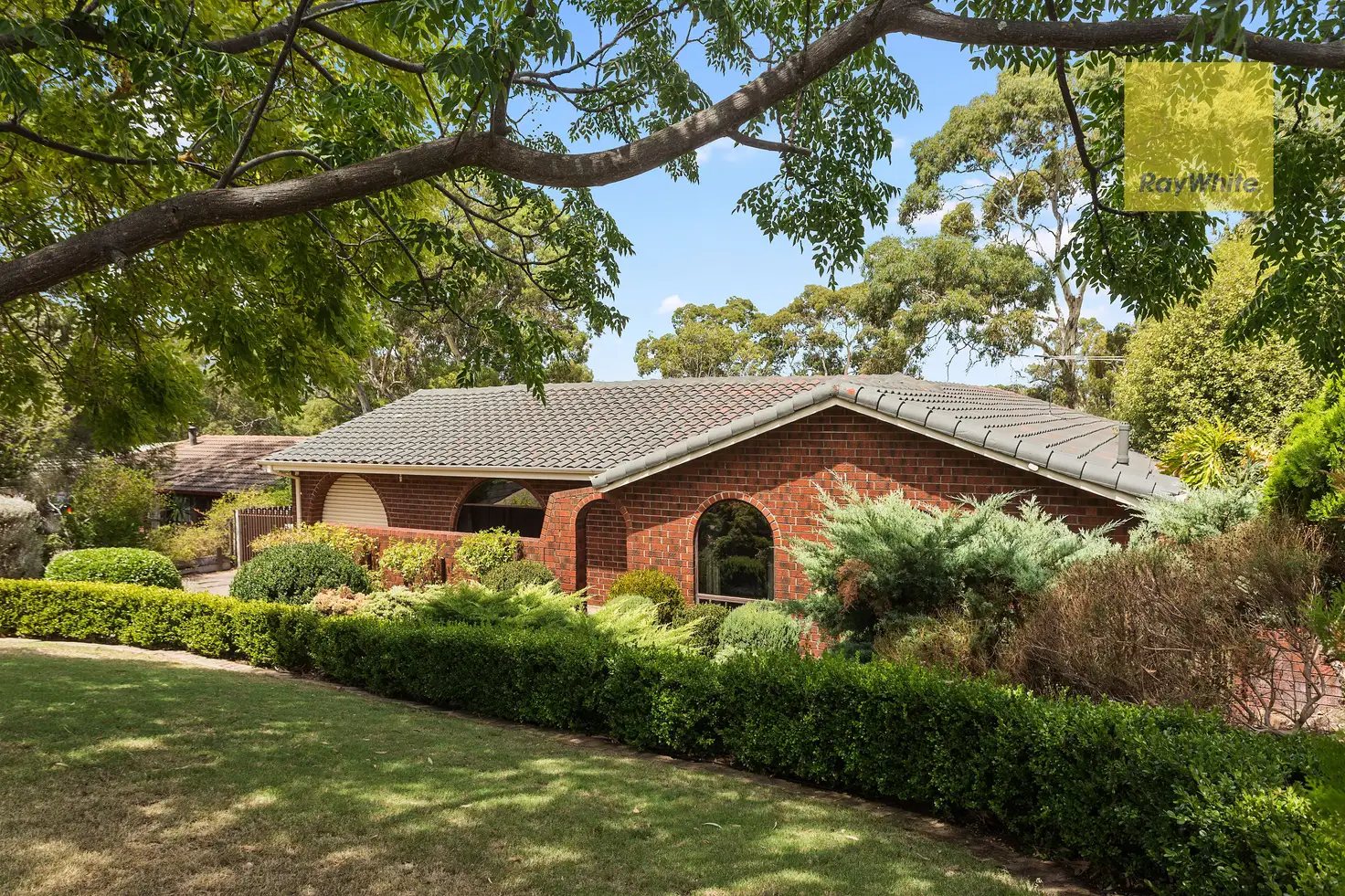


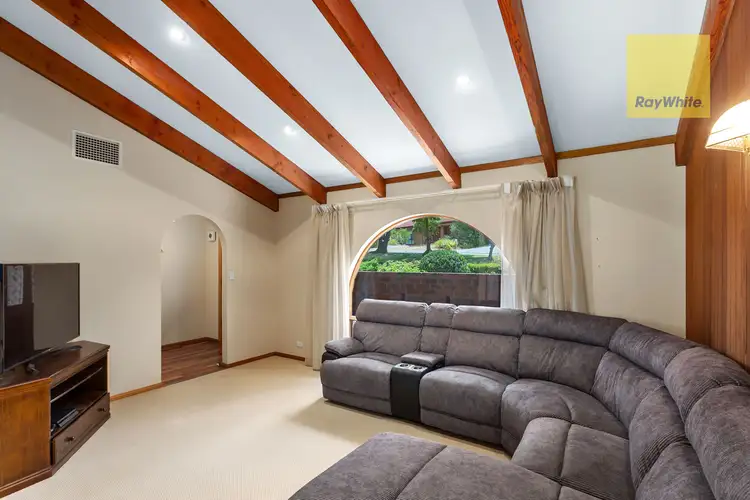
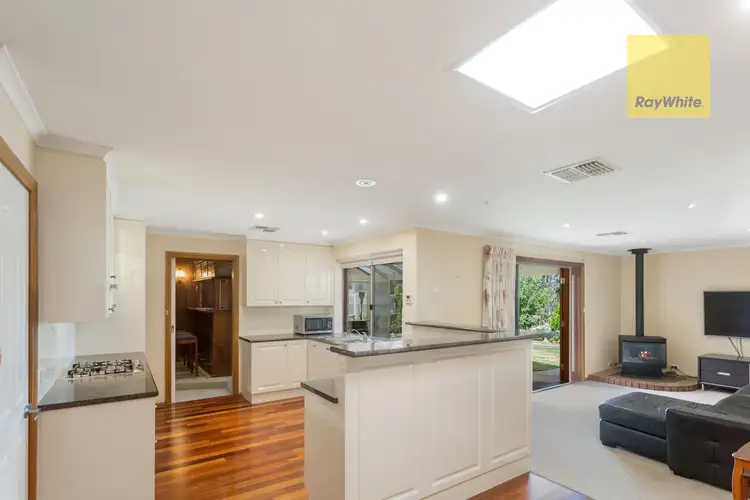
+13
Sold
4 Sheoak Crescent, Aberfoyle Park SA 5159
Copy address
Price Undisclosed
- 4Bed
- 2Bath
- 2 Car
- 831m²
House Sold on Mon 1 Apr, 2019
What's around Sheoak Crescent
House description
“A solid foundation for rich family life”
Land details
Area: 831m²
Interactive media & resources
What's around Sheoak Crescent
 View more
View more View more
View more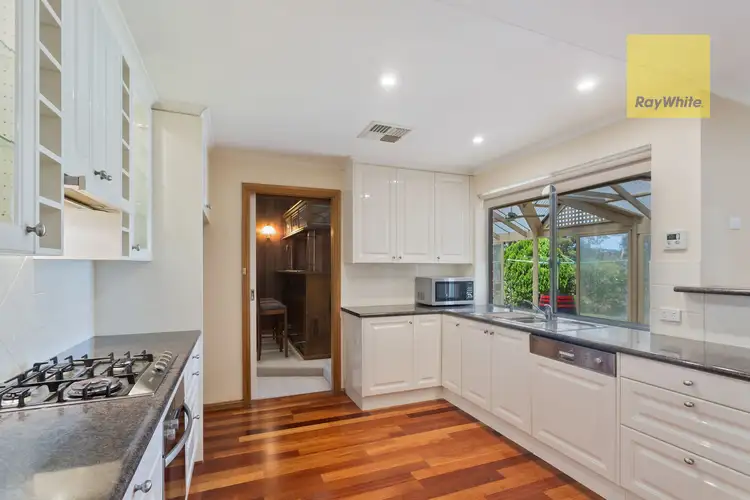 View more
View more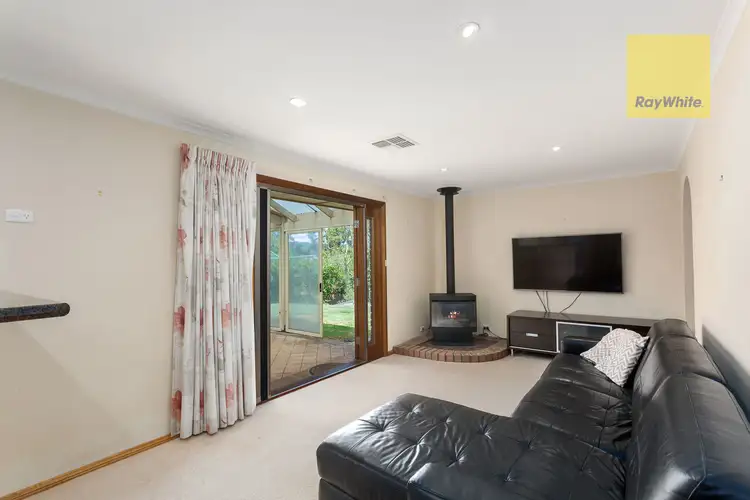 View more
View moreContact the real estate agent

Adam Keane
Ray White Glenelg
0Not yet rated
Send an enquiry
This property has been sold
But you can still contact the agent4 Sheoak Crescent, Aberfoyle Park SA 5159
Nearby schools in and around Aberfoyle Park, SA
Top reviews by locals of Aberfoyle Park, SA 5159
Discover what it's like to live in Aberfoyle Park before you inspect or move.
Discussions in Aberfoyle Park, SA
Wondering what the latest hot topics are in Aberfoyle Park, South Australia?
Similar Houses for sale in Aberfoyle Park, SA 5159
Properties for sale in nearby suburbs
Report Listing
