Bal Real Estate is delighted to present an outstanding property in the heart of Tarneit Gardens. Ideally situated in one of Tarneit's most coveted streets, this contemporary home is perfect for first-time buyers and investors alike. With a focus on low-maintenance living without compromising on style, this residence offers a harmonious blend of modern design and functional spaces.
A Home That Stands Out
Spanning a generous land size of approximately 576sqm, this property provides ample space for your family to flourish. The home features double master bedrooms, each with its own unique amenities. One master bedroom boasts an attached walk-in robe (WIR) and ensuite, while the second master includes built-in robes, ensuring everyone enjoys their own private retreat.
Prime Location
Convenience is at your doorstep with the Tarneit Garden Shopping Centre just a short stroll away, offering a variety of cafes, restaurants, and entertainment options. Numerous primary and secondary schools are also within close proximity, making it an ideal location for families. Additionally, the Tarneit Train Station and Werribee Plaza are only a few kilometers away, providing easy access to further amenities and transportation.
Modern Living at Its Best
Step into this sunlit home featuring high ceilings and modern touches throughout. The entryway provides access to a double-car garage and extra storage space, setting the tone for the thoughtful design found within. The kitchen is a culinary enthusiast's dream, equipped with a stone-finished island and quality stainless steel appliances, including a 900mm cooktop, oven, dishwasher, and range. Enjoy a unique private retreat on either side of the home, perfect for savoring your morning coffee or evening cocktail.
Auction Details
This property is going to auction, presenting a unique opportunity to secure a remarkable home in a prime location. Don't miss your chance to own this sun-drenched, modern residence that perfectly balances style, comfort, and convenience.
Additional Features:
• Security system
• Master bedrooms with deluxe En-suite and Extended Shower
• Huge 4th bedroom
• Other Bedrooms w/ BIRS
• Dedicated Office/Study Space/ Theatre
• LED Downlights throughout.
• Latest Stainless Steel Appliances in the Kitchen Area
• Gas Ducted heating
• Evaporative cooling
• 6.28 kW solar system, battery ready
• Central Bathroom & Separate Toilet
• 900 mm Stainless steel Gas top
• Spacious Living Area
• Brand new dishwasher and carpet
• Fully Concrete Around the House
• Remote Controlled Garage with Internal and Rear Access
• Back-to-base security alarm system
• Alfresco blinds that transform the outdoor area into an indoor space with decking
• Ample storage throughout
• 2000 liters rainwater tank connected to both toilets
For more information, please contact Jerry at 0470 653 703 or Bal Amardeep at 0413 870 550.
Photo ID required for all inspections. Please see the link below for an up-to-date copy of the Due Diligence Checklist:
Due Diligence Checklist
DISCLAIMER: All stated dimensions are approximate. Particulars given are for general information only and do not constitute any representation on the part of the vendor or agent. Images for illustrative purposes only.
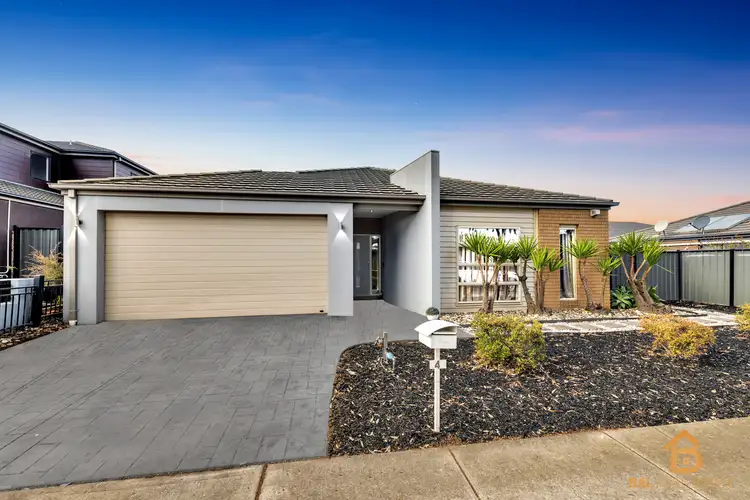
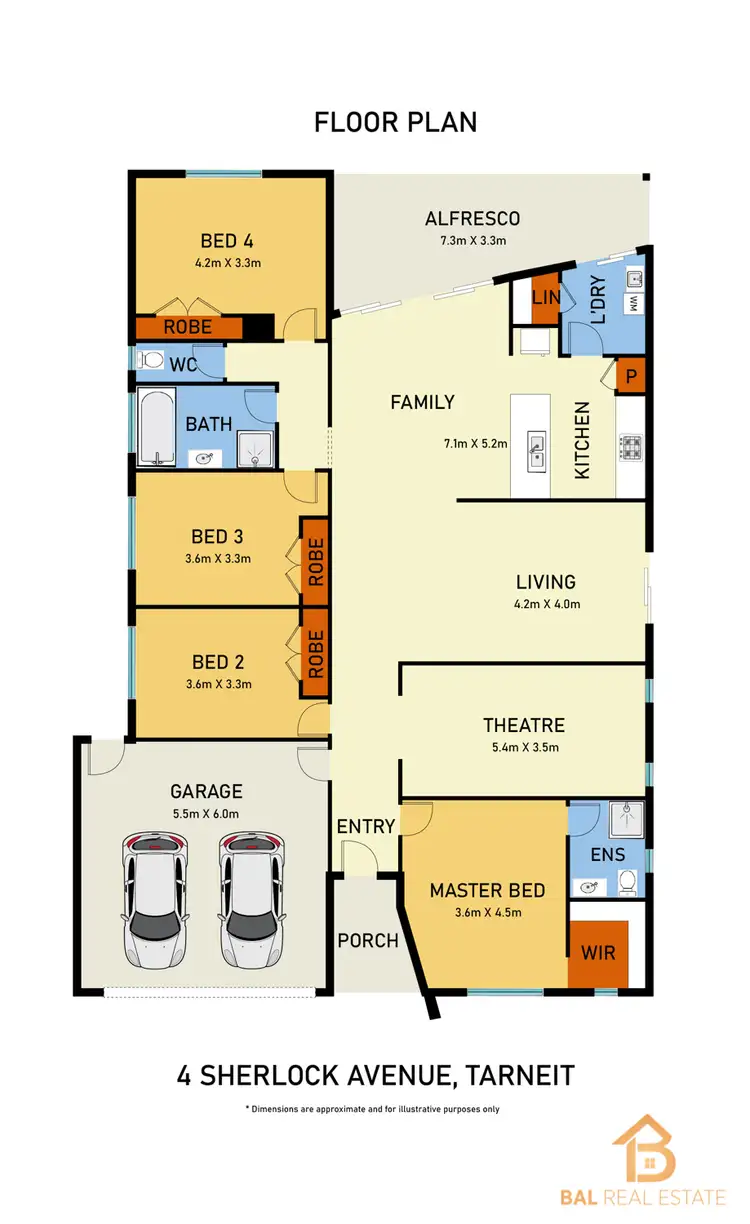
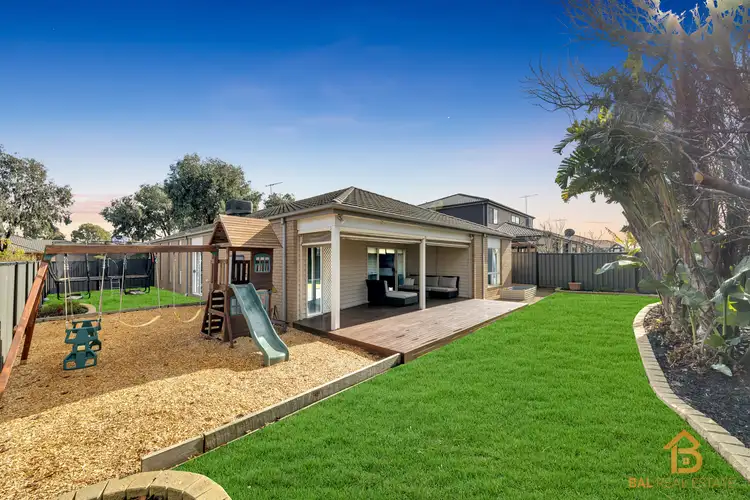
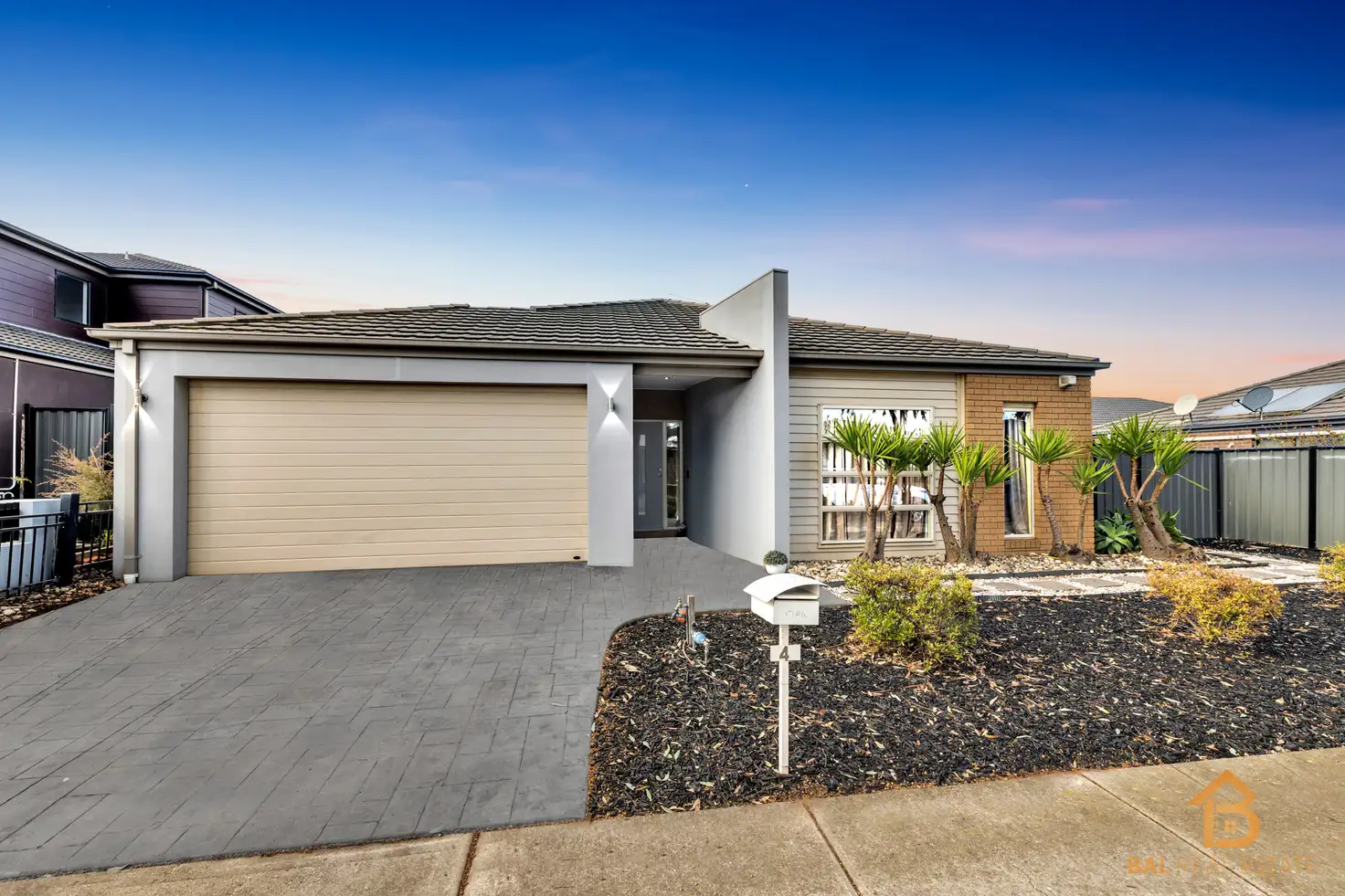


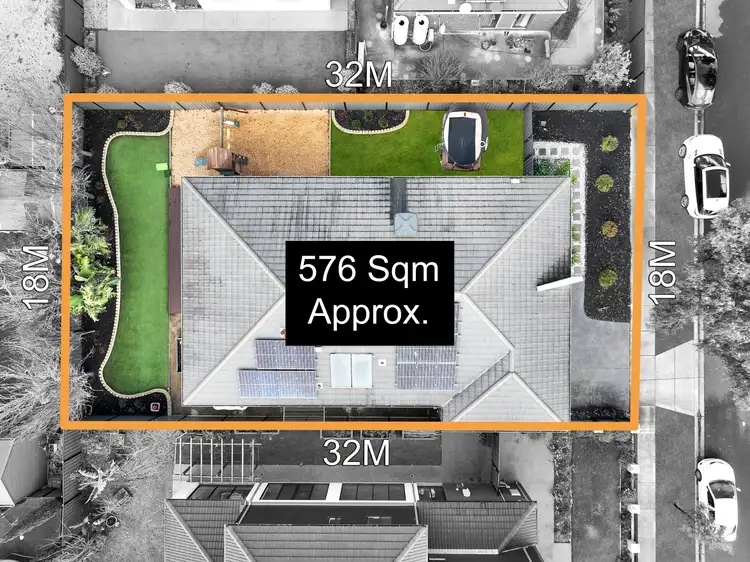
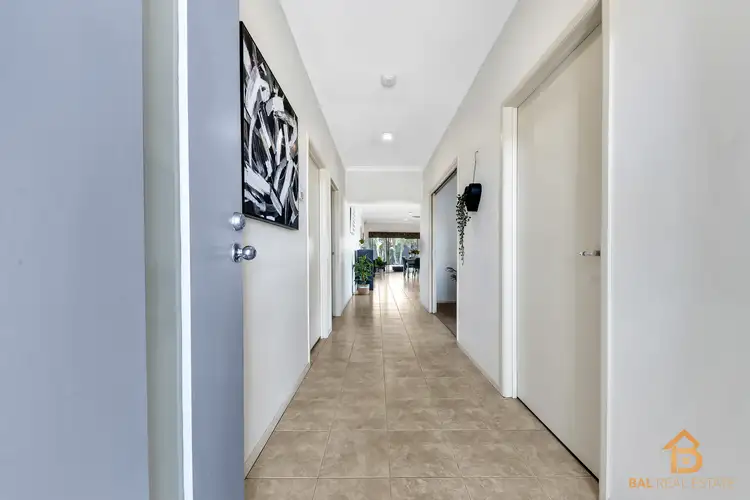
 View more
View more View more
View more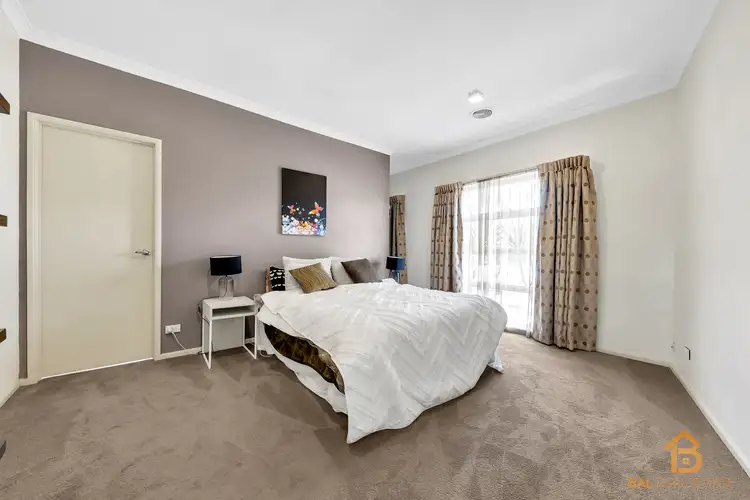 View more
View more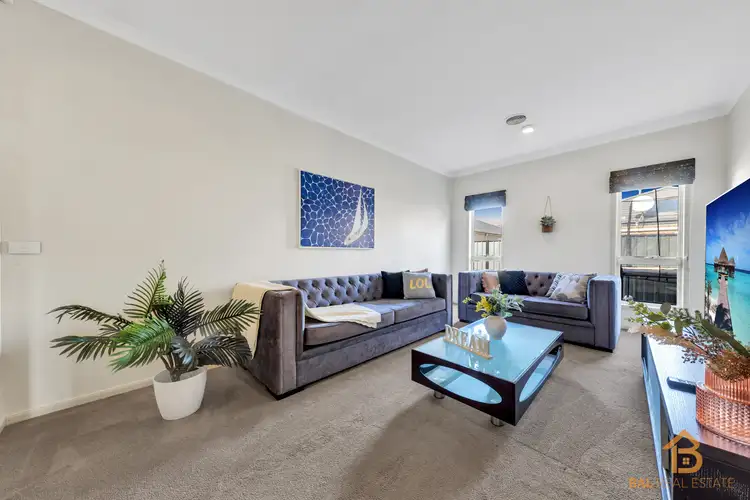 View more
View more
