Please contact Rachael Farror or Danielle Comer for viewing times.
Just finished completion and showcasing a sophisticated design throughout, these contemporary Torrens Titled townhouses are located on a quiet street and make great use of the space provided. Situated on fabulous block sizes of approx 348sqm each. With open plan living, three bedrooms, a rare 'plus sized' rear yard and secure parking, these special townhouses truly represent an outstanding home or investment in an unbeatable leafy residential pocket, close to everything including just a minute walk from the fantastic Scarborough Terrace Reserve.
A clever floorplan designed to maximise space begins on the lower level with a neat entrance complete with handy study nook that opens up into an open plan kitchen/dining and family living. Laden with modern timber-like floors and featuring a neutral palette bathed in natural light it instantly gives you the feeling of laid-back elegance. This lower level of the home is serviced by a sophisticated power room complete with toilet and vanity, making it ideal for guests.
Enjoy quiet, balmy nights with family and friends in the spacious backyard with alfresco entertaining area built under the main roof, guaranteeing traditional outdoor living at its very best, or cook up a storm in the beautifully designed kitchen, complete with timeless neutral toned cabinetry, a huge walk in pantry and featuring quality stainless steel appliances including dishwasher, gas cooktop and 900mm built in oven. A well-appointed island bench connecting the kitchen to the living space provides the perfect spot for entertaining guests while allowing for maximum storage and preparation space.
A beautifully crafted set of stairs with under stair storage at the entrance to the home will take you up to the second level where you will find three generous, beautifully presented bedrooms and two bathrooms. The master bedroom features a spacious walk in robe, and a modern ensuite with quality fixtures and fittings. Bedrooms two and three are both complete with mirrored built in robes and serviced by the home's main three-way bathroom, it's spacious design making room for a bath, shower and separate toilet and vanity.
Some of the very valuable extra features include: a single garage with automatic roller door and direct internal access, 2.7m ceilings in the ground level, ducted reverse cycle heating and cooling, rain water tank plumbed to powder room toilet, gas instantaneous hot water, irrigation to the front and rear yard, NBN available in garage and an abundance of valuable storage throughout including under stair storage, a linen closet and built in cupboards in the laundry.
Truly representing a lifestyle opportunity and with no expense spared, these brand new homes are truly something special! Perfectly positioned to take full advantage of public transport for an easy commute to the CBD and central locale to all local amenities including the Marion Shopping Centre, Jetty Road Brighton, Flinders university & hospital, Oaklands Wetlands, skate park and Marion outdoor pool as well as excellent public and private schooling options. Enjoy your weekends by taking a short stroll to the local parks and reserves in the area or a quick drive to one of the beaches along our beautiful coastline.
Don't miss your opportunity to make one your own!
All floorplans, photos and text are for illustration purposes only and are not intended to be part of any contract. All measurements are approximate and details intended to be relied upon should be independently verified.

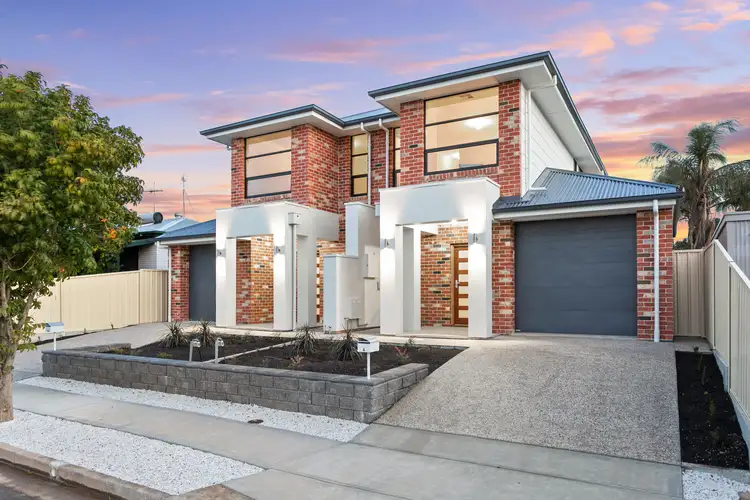
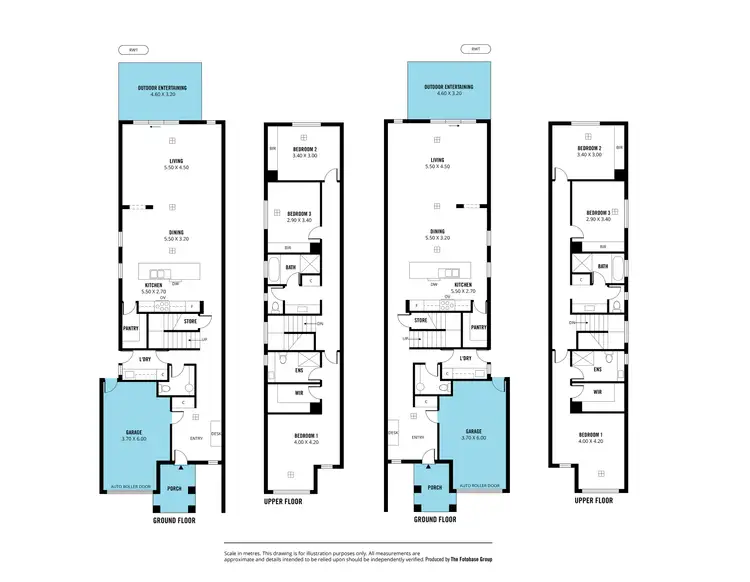

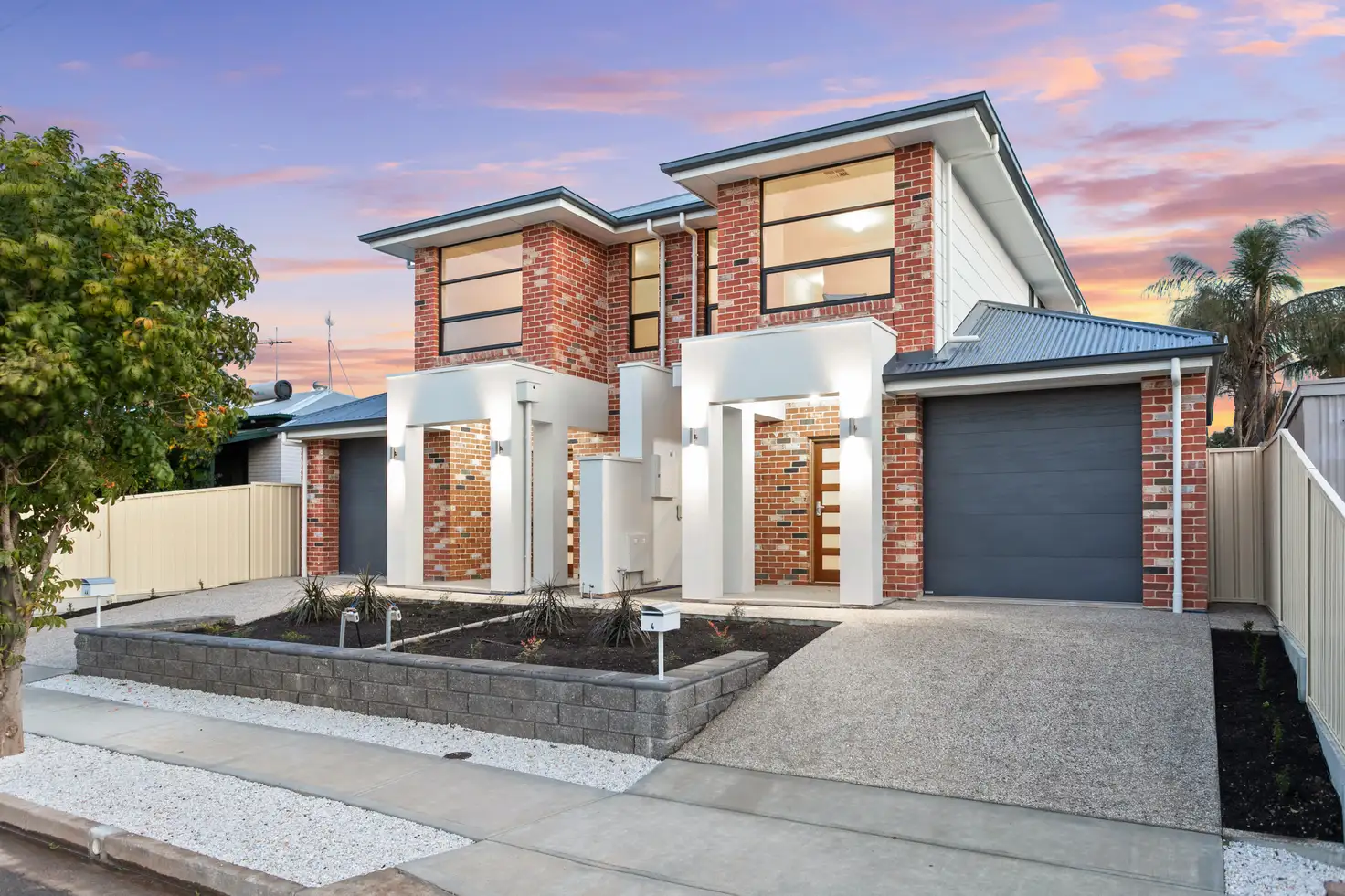


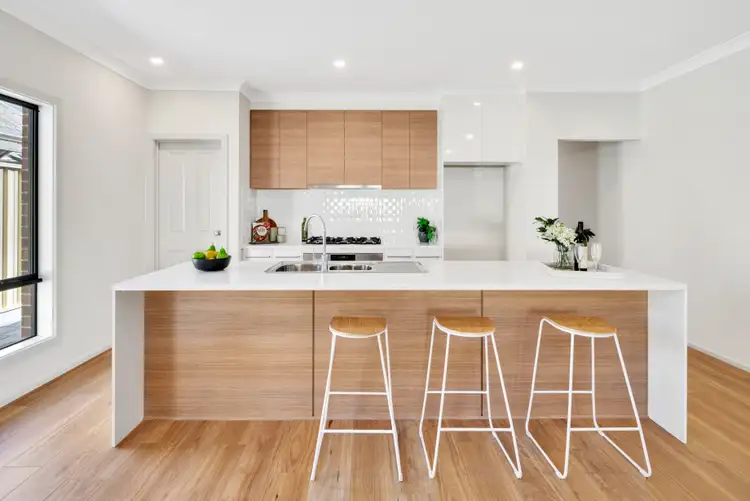
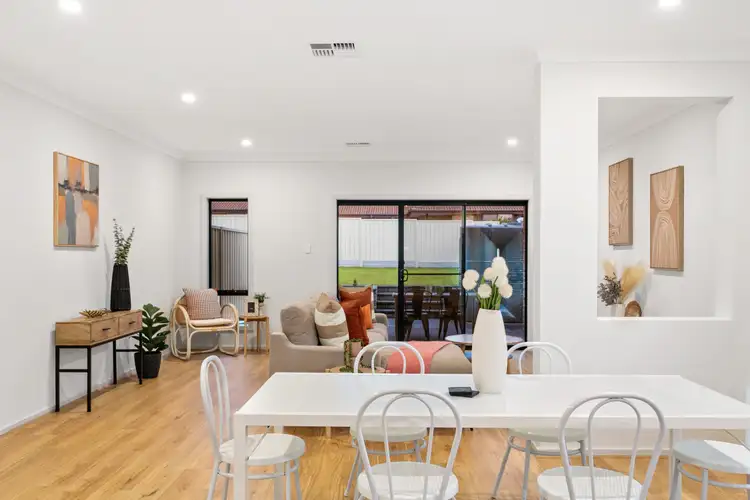
 View more
View more View more
View more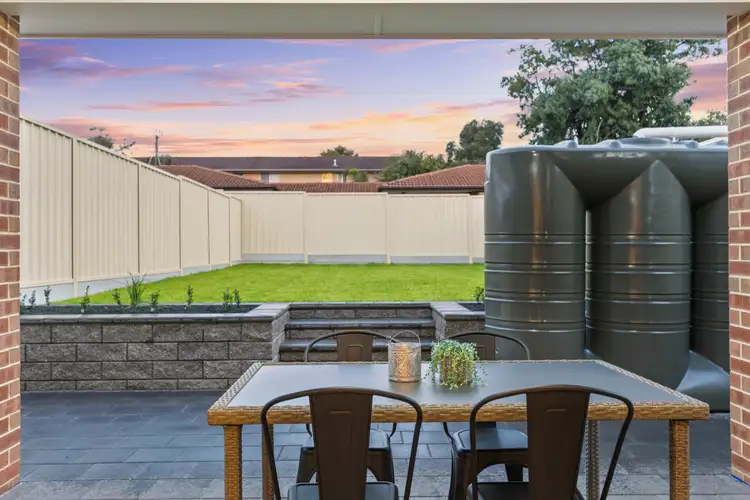 View more
View more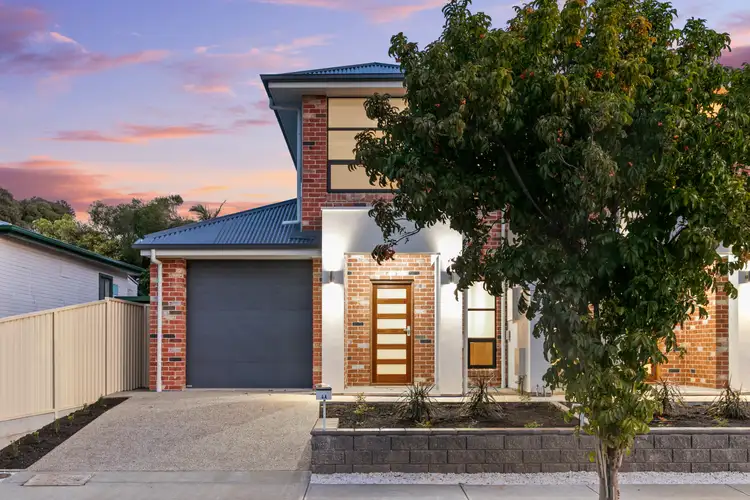 View more
View more


