$960,000
4 Bed • 2 Bath • 4 Car • 891m²
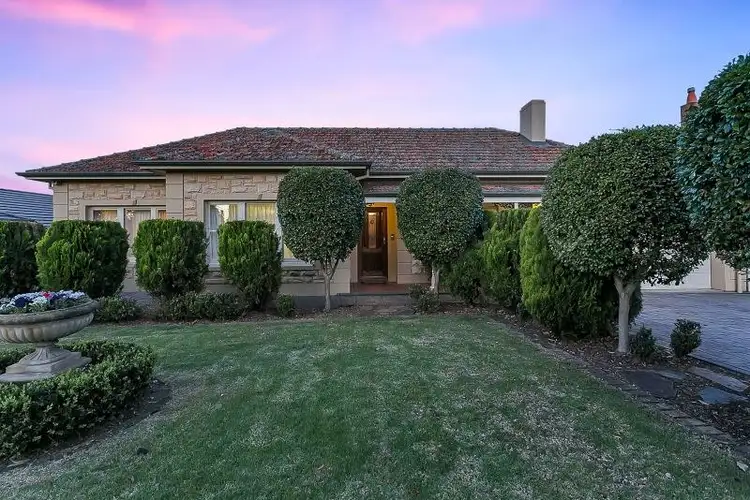
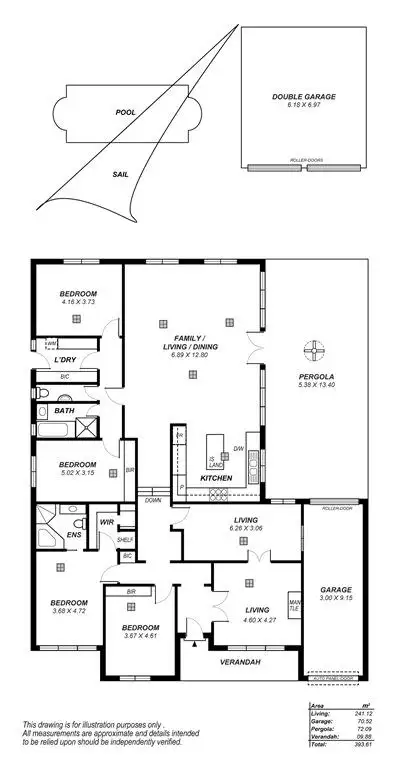

+22
Sold
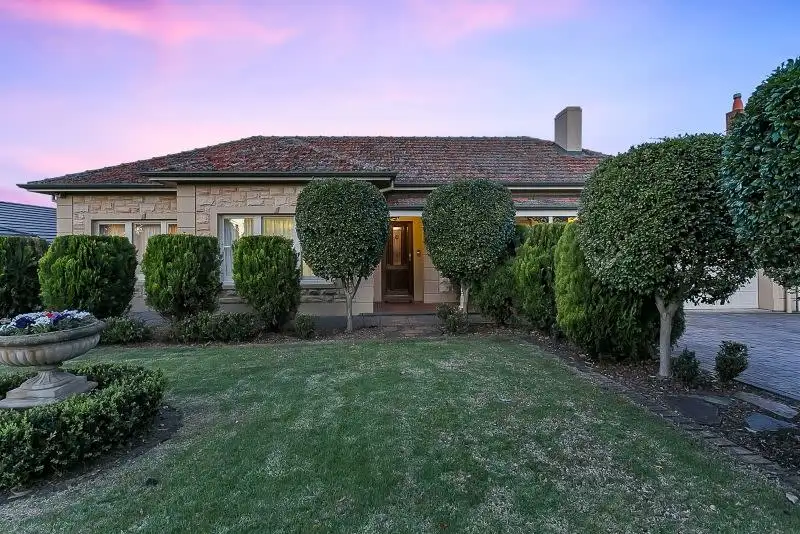


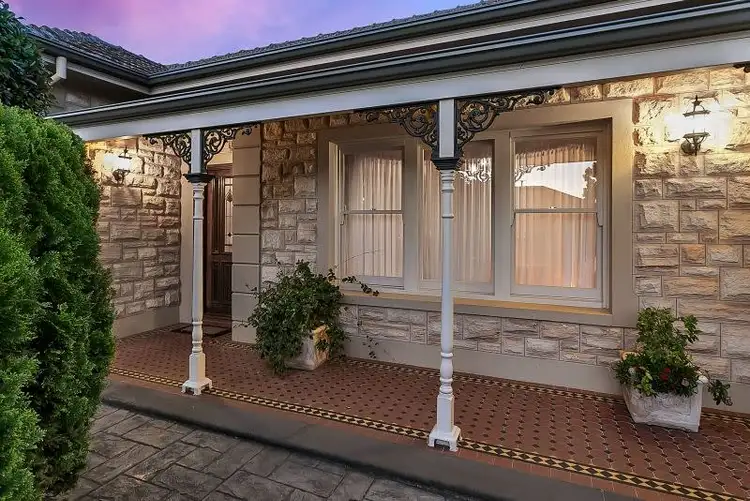
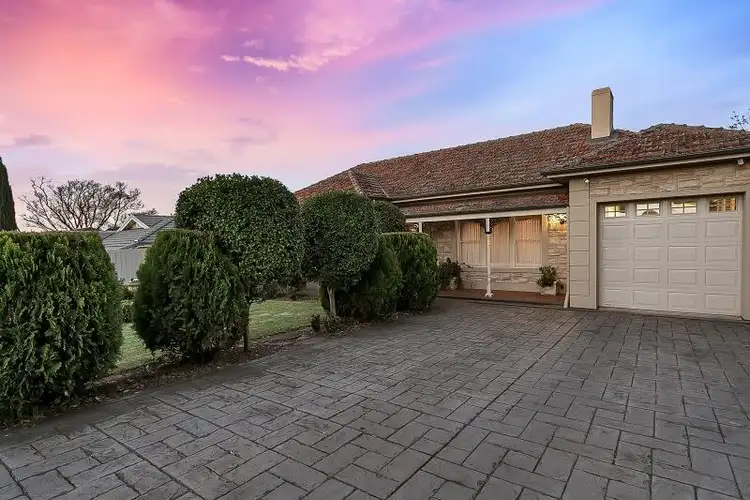
+20
Sold
4 Shirley Avenue, Felixstow SA 5070
Copy address
$960,000
- 4Bed
- 2Bath
- 4 Car
- 891m²
House Sold on Tue 14 Nov, 2017
What's around Shirley Avenue
House description
“*Under Contract by 'Your A to Z of real estate'*”
Property features
Land details
Area: 891m²
Interactive media & resources
What's around Shirley Avenue
 View more
View more View more
View more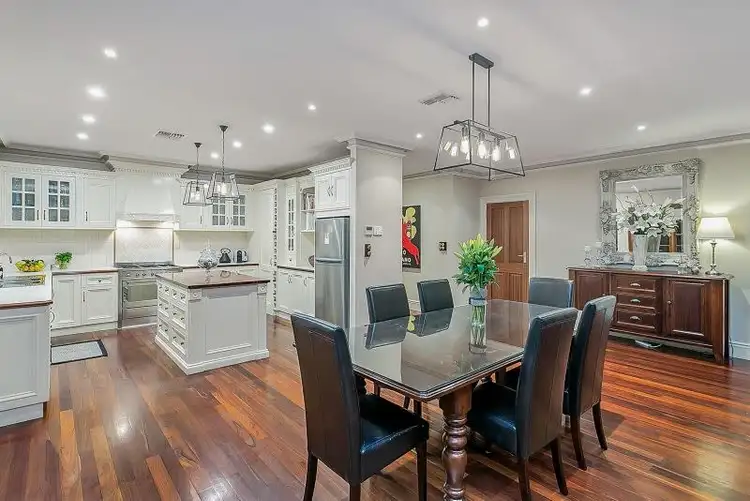 View more
View more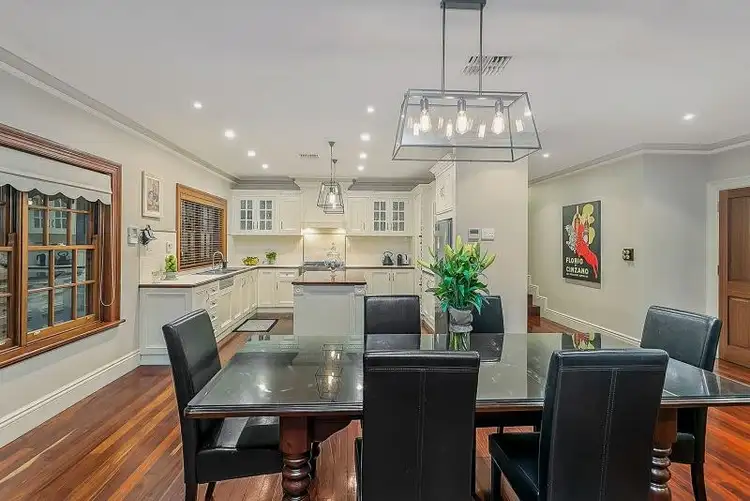 View more
View moreContact the real estate agent
Nearby schools in and around Felixstow, SA
Top reviews by locals of Felixstow, SA 5070
Discover what it's like to live in Felixstow before you inspect or move.
Discussions in Felixstow, SA
Wondering what the latest hot topics are in Felixstow, South Australia?
Similar Houses for sale in Felixstow, SA 5070
Properties for sale in nearby suburbs
Report Listing

