The Feel:
Exuding quality, space, and chic contemporary style throughout, from its striking street presence to its resort style alfresco setting, this magnificent 4-bedroom plus study residence has had no expense spared in the pursuit of a luxurious family environment. Dressed in sumptuous, high-end finishes, and crowned by a sparkling swimming pool, the home’s dramatic family proportions offer the ultimate in modern lifestyle living. Maximising its desirable north orientation and underpinned by passive solar design principles, the custom designed and built residence is set within a popular, family-friendly enclave close to shops, schools, and beaches.
The Facts:
-An impeccable custom family home, boasting superb indoor-outdoor living & a tangible sense of space
-Expertly executed by Pasque Design + Build, with quality finishes & meticulous attention to detail
-Unfolding from the moment you enter, the home luxuriates in contemporary refinement throughout an open & airy single level layout
-U-shaped design wraps around a superb alfresco area including sparkling salt-chlorinated pool with solar heating & electric heat pump
-Showcasing engineered oak floors, soaring raked ceilings & a sunny north orientation, the sumptuous central open plan living deliver a premium level of family luxury
-Relax, dine & entertain guests against the soothing glow of a feature gas log fire
-Step out though sliding glass doors to the undercover deck, while servery windows connect the indoor & outdoor dining zones
-A stunning showpiece kitchen with large butler’s pantry is equipped with extensive custom cabinetry, stone benchtops & large island with breakfast bench
-High-end Miele appliances make entertaining a breeze, including double wall ovens, induction cooktop & integrated dishwasher
-A sumptuous master retreat delivers complete privacy & includes custom joinery to the WIR plus luxuriously appointed ensuite
-There’s plenty of space to accommodate children & guests with 3 additional bedrooms (BIRs) & family bathroom
-Catering for work & play, a semi-enclosed study & large rumpus room complete the children ‘s wing
-Designer detailing is carried through to the family-sized laundry, complete with stone benchtops, extensive custom joinery & central island bench
-Indulge in all-day outdoor living; spend your day soaking up the poolside sunshine, prepare a meal in the outdoor kitchen before retreating to the fire-pit
-Designed for working parents & large families, the impressive laundry is equipped with extensive custom storage & stone benchtops
-Solar passive design is enhanced by 6.6kW of solar & double-glazed windows/doors
-Added highlights include split system heating & cooling (main bedroom & both living rooms), high square-set ceilings, DLUG & landscaped coastal gardens
-Wonderful family-friendly position is close to shops, beaches & schools, while proximity to Grubb Road ensures a quick commute to Geelong
The Owner Loves….
“It’s the feeling of space and the wonderful flow of the floorplan that makes this such a special place to live. We love that there are such fabulous spaces to come together with family and friends, while also affording everyone their own privacy.”
*All information offered by Bellarine Property is provided in good faith. It is derived from sources believed to be accurate and current as at the date of publication and as such Bellarine Property simply pass this information on. Use of such material is at your sole risk. Prospective purchasers are advised to make their own inquiries with respect to the information that is passed on. Bellarine Property will not be liable for any loss resulting from any action or decision by you in reliance on the information.

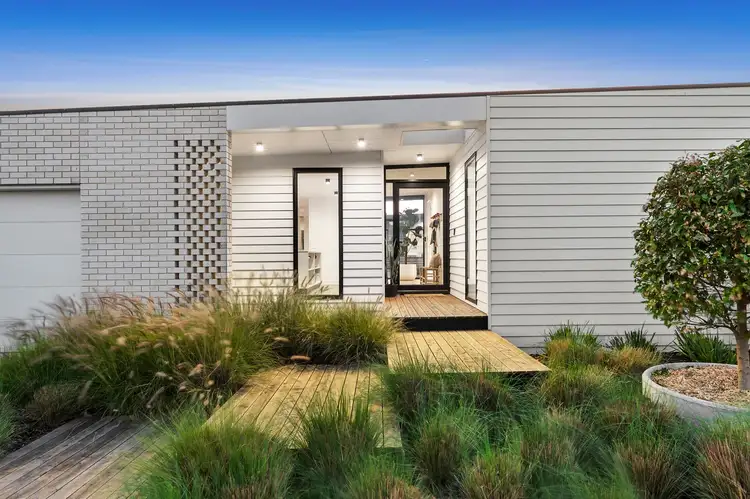
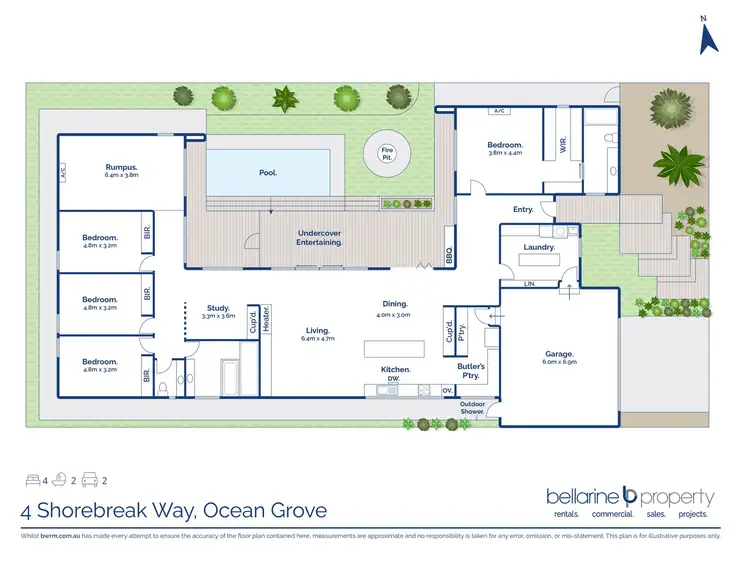
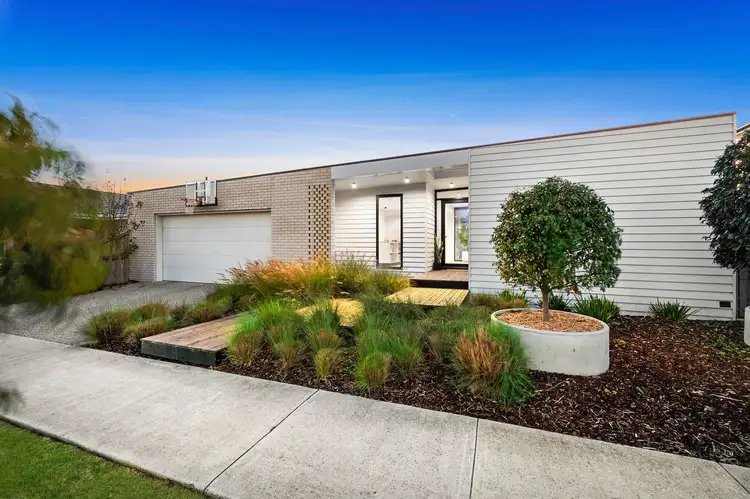



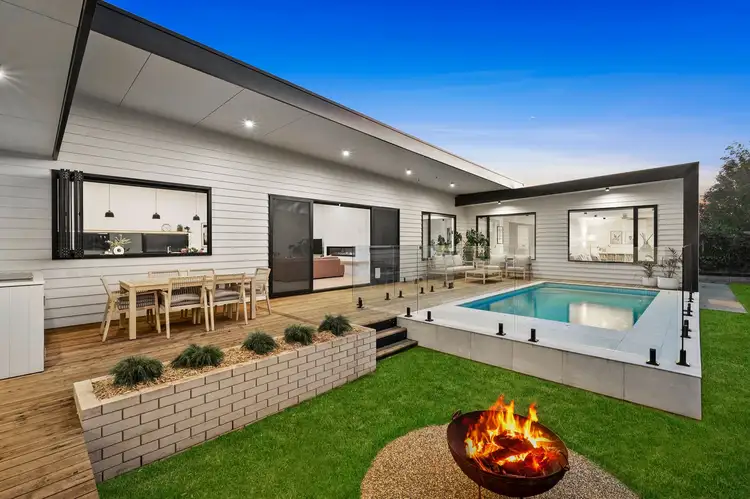
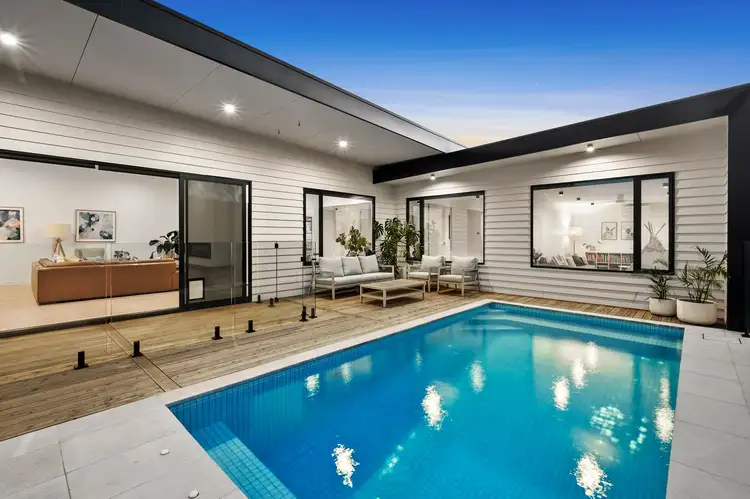
 View more
View more View more
View more View more
View more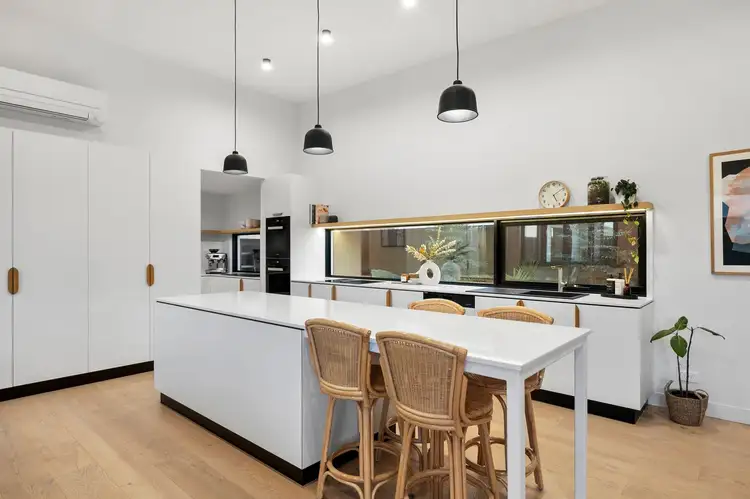 View more
View more

