*Inspections by appointment only. Please get in touch if you'd like to view the property*
* Online auction is scheduled for Sunday 24th October at 9am, please get in touch with Mark McCann on 0423 900 640 if you are an interested party and wish to participate as an active bidder *
For the growing family who seeks to plan for the future, this generous, four bedroom, ensuite home is available now. With RZ2 zoning and architect plans already drawn up for a substantial, two storey extension, this home is full of possibility for those seeking a move in ready home, with room for the whole family, and plenty of growth potential, to house a multigenerational family, teenage or adult children or even generate income potential if you so choose, in the future.
RZ2 zoned, the home sits proudly on a generous 1,176sqm block in a quiet loop street, within walking distance to Point Hut Pond, Gordon Adventure Playground, Lanyon Shopping Centre and Gordon Primary School. Entering the home, you are greeted by an impressive, timber deck that wraps around the front and North side of the home and for your convenience, there is an oversized double garage with internal access.
Inside, the kitchen enjoys a central position and provides an island bench, plenty of storage and Jarrah hardwood flooring flowing through the home with carpet in the bedrooms and formal lounge. There is easy access outside onto the rear timber deck via both the adjoining family room or dining room space. There is also a spacious formal lounge room with a cosy fireplace and the home features ducted gas heating plus ceiling fans to keep you comfortable year-round.
Four good sized bedrooms are provided, including a segregated master suite complete with an ensuite, walk in robe and private balcony with glass sliding door access. The three remaining bedrooms are all oversized, with high ceilings. Two include luxurious walk-in robes, perfect for teenagers and the third provides a double built-in robe.
The home offers some great outdoor spaces with a fabulous, partially covered timber deck that wraps around to the front of the home perfect for entertaining and spending time with loved ones. The yard is fully enclosed with raised veggie beds and timber fencing.
The current owners have had plans drawn up for a substantial extension that could add four bedrooms, two and a half bathrooms, a kitchen, wet bar, two living spaces and a variety of private balconies. Should you have plans for a large family, want the comfort of knowing you can support older relatives in the future or simply want the flexibility of some future income potential, the possibilities of this extension are endless.
• Four-bed, ensuite home with generous living spaces
• RZ2 zoned, architect plans drawn for a substantial, two storey extension
• Chef's kitchen, Jarrah hardwood flooring
• Formal lounge, dining and family room with external access
• Three bedrooms have WIR, fourth bedroom has a double BIR
• Segregated master has ensuite, walk in robe and private balcony
• Fireplace, ducted gas heating and ceiling fans and North facing living rooms
• Keyless entry, double garage with internal access
• Partially covered timber deck, veggie beds
• Walk to Lanyon Shops, Gordon Primary and recreation Pond
The information contained above is believed to be correct at time of advertising however, we take no responsibility for the accuracy of this information and prospective purchasers are advised to rely on their own research.
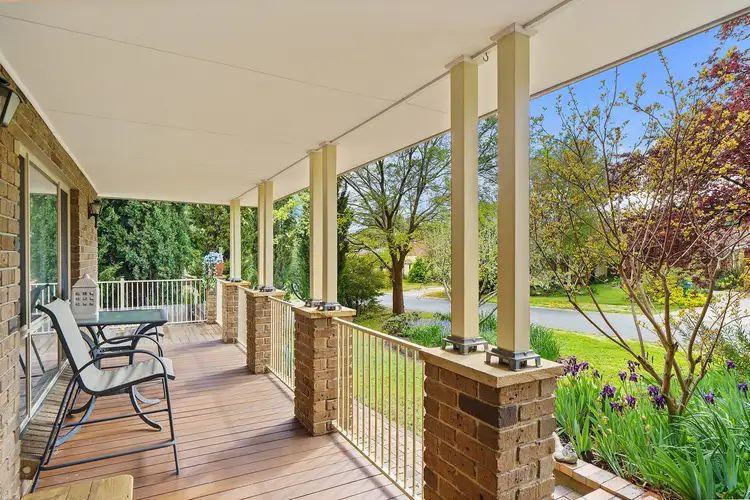
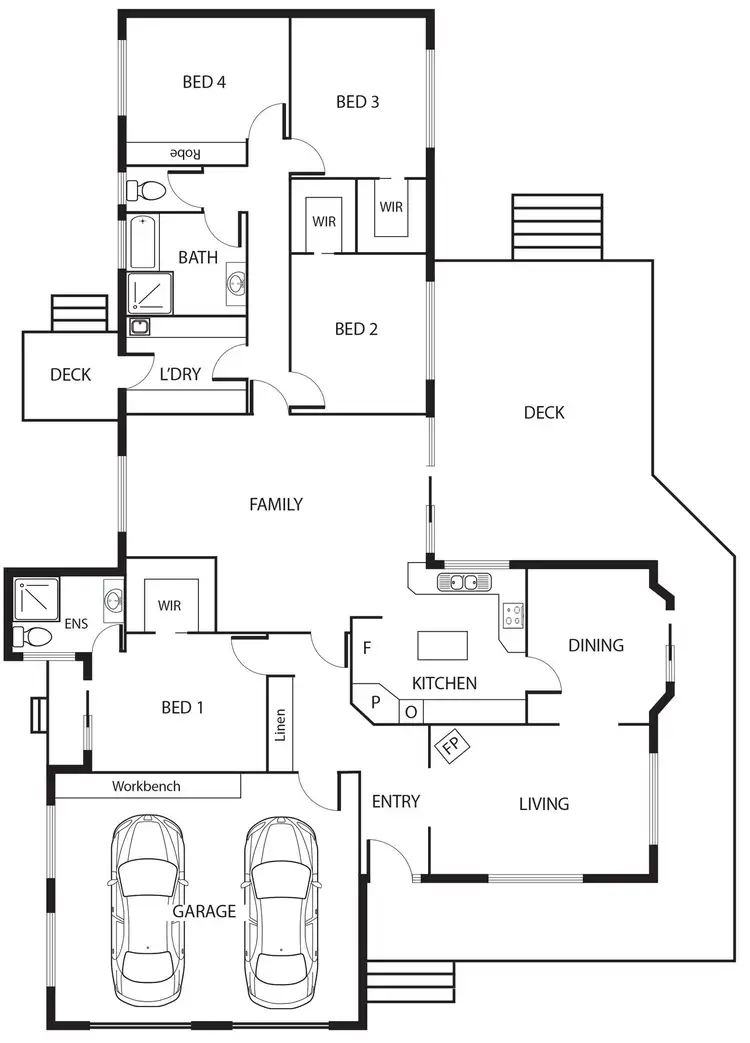
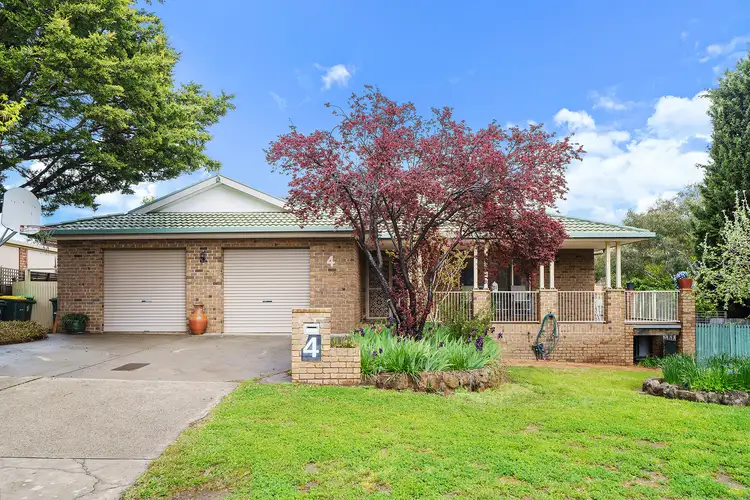
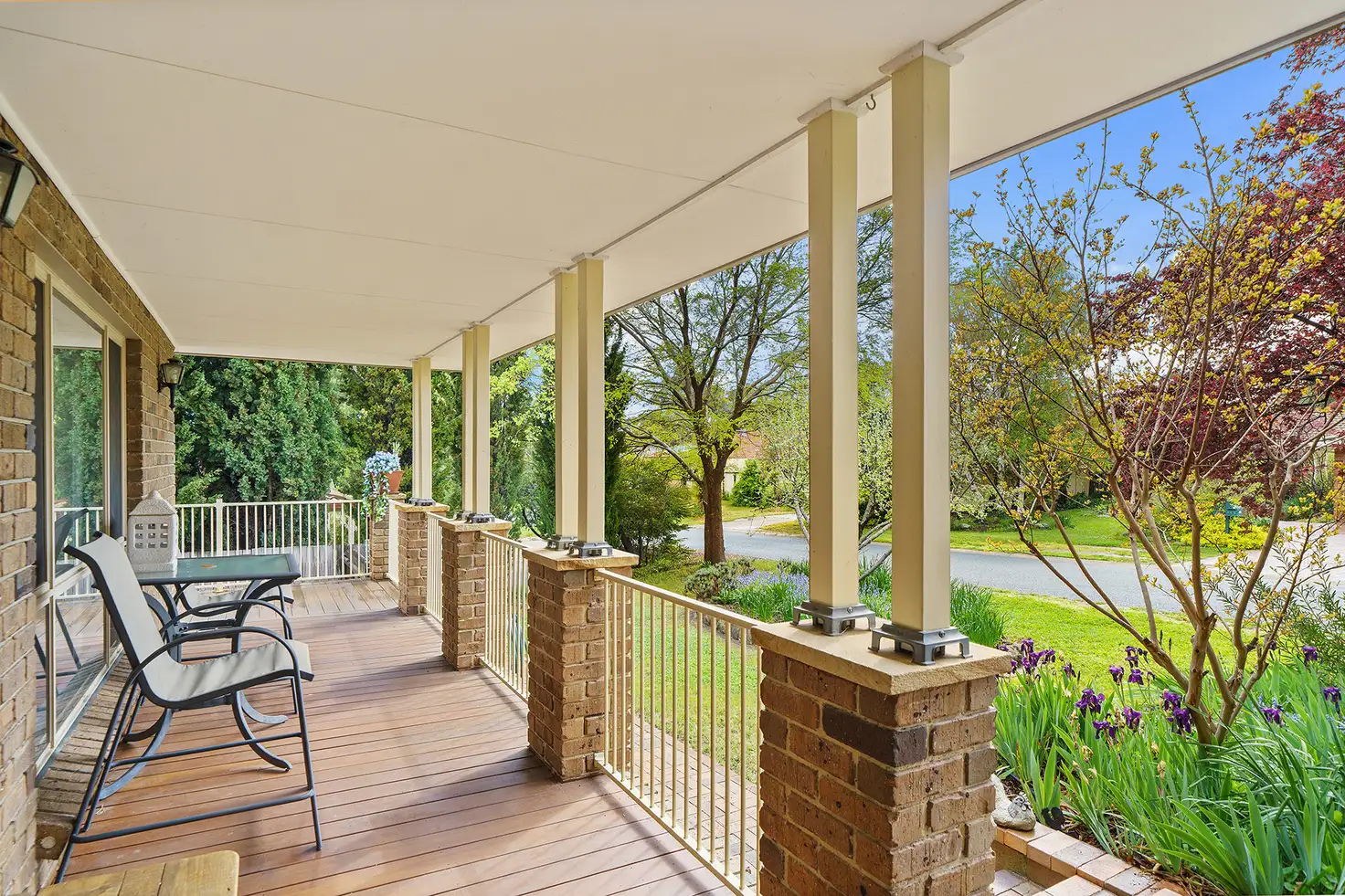


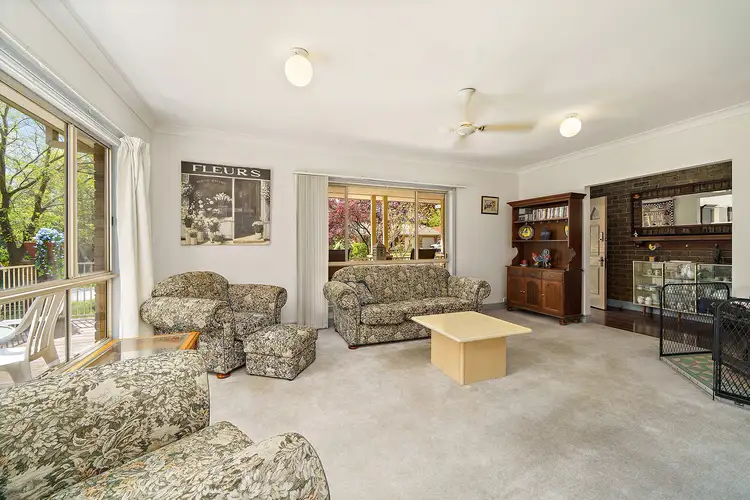
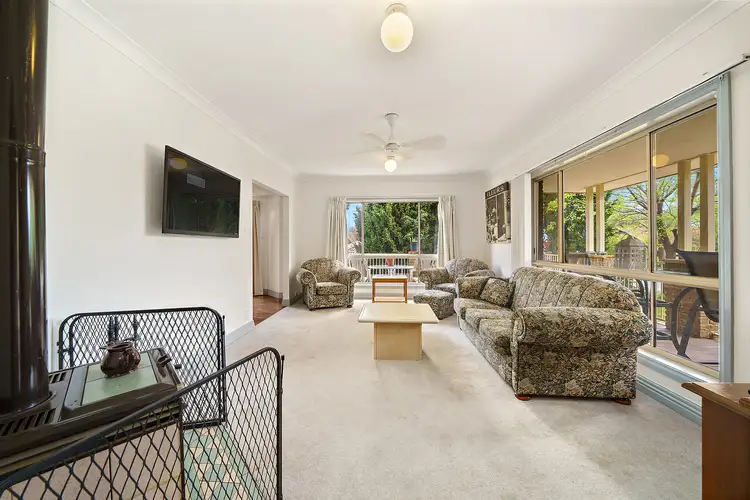
 View more
View more View more
View more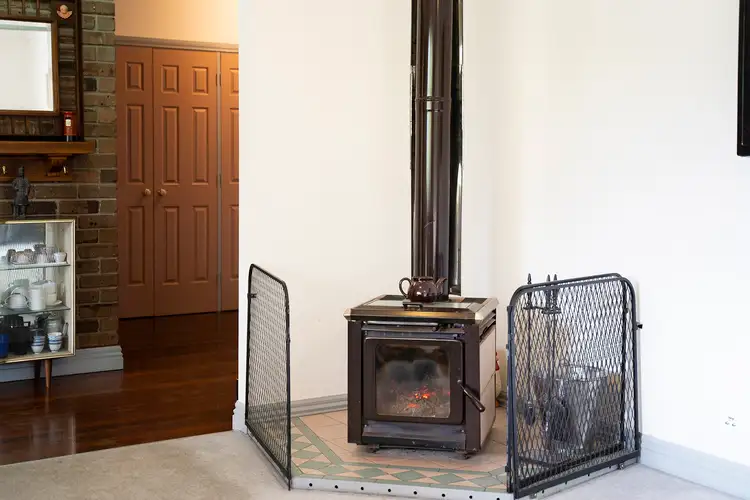 View more
View more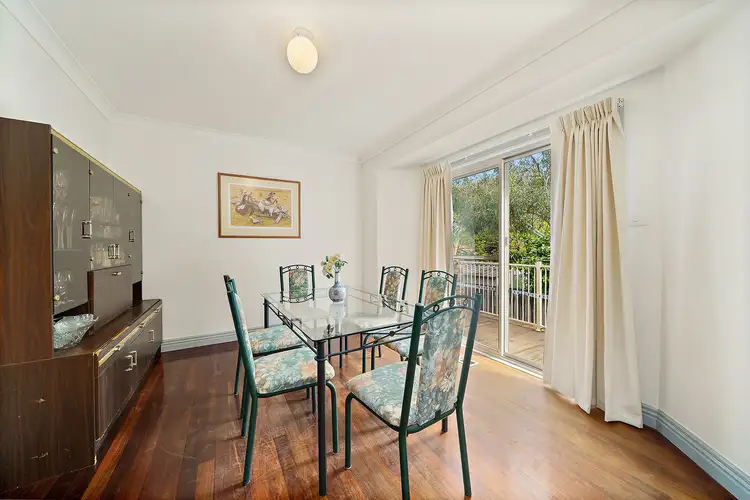 View more
View more
