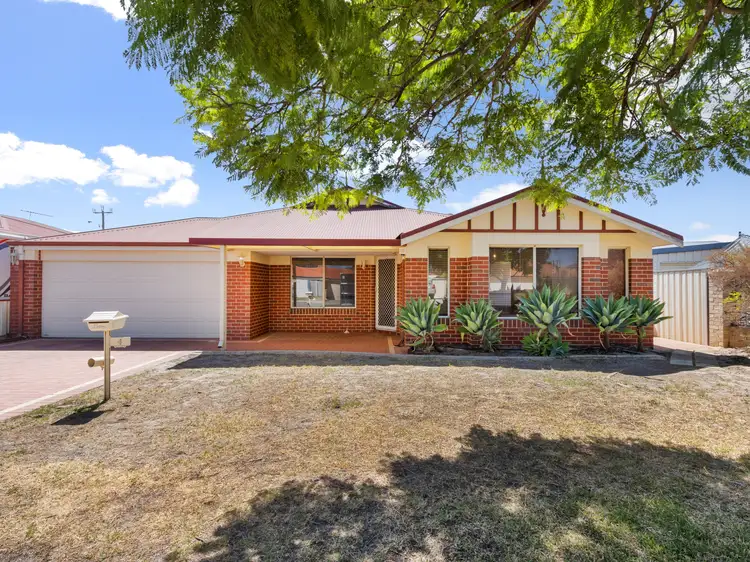Set in the highly sought-after pocket of East Cannington, this spacious and versatile family home offers the perfect blend of comfort, functionality, and lifestyle. Lovingly maintained and thoughtfully designed, the owners have thoroughly enjoyed living here, BUT their sights are now firmly set on a successful result come Auction Day.
Perfectly positioned close to local parks, schools, shops, and public transport, this home represents an outstanding opportunity for families, investors, or those looking to secure their future in a prime location.
Step inside and discover a layout designed with modern family living in mind. The generous master suite is privately positioned at the front of the home, complete with walk-in robe and a resort-style ensuite with spa bath - a true parents retreat.
Three additional bedrooms, all with built-in robes, offer plenty of space for the kids or guests, while a separate games room near bedrooms three and four provides extra flexibility, ideal for a playroom, study zone or second lounge.
Multiple living areas cater to every lifestyle need, from the formal front lounge to the open-plan family, dining and kitchen space that forms the heart of the home. The kitchen boasts a classic U-shaped design, gas cooktop, large pantry and breakfast bar, while a separate theatre room or home office adds further appeal.
Outside, the alfresco entertaining area provides the perfect setting for gatherings with family and friends, while the spacious backyard offers plenty of room for kids and pets to play.
With the owners committed to achieving a successful sale under the hammer, this is your chance to secure a wonderful family home in a fantastic location.
Auction Details:
On Site Saturday 3rd May 2025 at 11:00am sharp
$30,000 Deposit payable at the fall of the hammer (EFT or Bank Cheque accepted)
Unconditional Bidders Only No Subject to Finance
Settlement Terms 30, 45 or 60 days from Auction Date
Property Sold As Is
Structural Inspection and Timber Pest Inspection available to view prior to Auction
Property Features:
Built in 2003
Spacious master suite with walk-in robe & ensuite featuring spa bath
Three additional bedrooms with built-in robes
Games/activity room
Main bathroom with separate bath & WC
Separate front lounge room
Open-plan kitchen, meals & family area
U-shaped kitchen with gas cooktop & pantry
Dedicated home theatre or study
Alfresco entertaining area
Large rear yard with garden shed
Double garage
Location Highlights:
350m to Glamorgan Park
1.3km to Football West
1.9km to IGA Beckenham
2.1km to Gibbs Street Primary School
3.9km to Westfield Carousel
6.5km to Perth Airport
15.2km to Perth CBD
To receive the information pack, including a digital link to download all related documents including the title, rates information, and offer contract please send through your enquiry today. Alternatively, you can call or text Cameron Smart on 0411 598 969 to receive the link via SMS.
**Disclaimer: Ray White Cannington have in preparing this advert, used our best endeavours to ensure the information contained is true and accurate but accept no responsibility and disclaim all liability in respect to any errors, omissions, inaccuracies or misstatements contained. Prospective purchasers should make their own enquiries with the relevant authorities to verify the information contained in this advert*








 View more
View more View more
View more View more
View more View more
View more
