“Luxury Inner City Living Geelong”
Brilliantly designed & meticulously built this stunning inner-city residence located off Little Ryrie st offers the ultimate in practical modern living.
Built over three levels this luxury home draws in natural light & large functional layout that ensure the ultimate in enjoyment & ease for the lucky buyer. This unique property encompasses multiple living spaces with striking features, contemporary finishes with panoramic views across Geelong from the upper skyline living space!
This beautifully presented city home impresses upon entry. Hardwood stairs meet clean architectural features, highlighted with an abundance of light & living space.
On entry, the ground floor encompasses stunning floors, direct access to double garage, generous laundry with storage & rear courtyard. The second & third bedrooms are both large & accommodating - one comprising WIR, the other triple BIR with mirrors & sliding doors that open onto the rear courtyard. The ground floor is serviced by a large central bathroom including separate shower, bath, vanity and toilet.
The first floor is the living hub of the home - large designer kitchen with stone bench-tops, new European appliances, & striking timber floorboards throughout.
Spaciously designed to provide ample room for dinning inside & out, relaxing on the balcony or the lounge. Opening sliding stacker doors across the width of the house extending the living area onto a large balcony perfect for entertaining family and friends.
Full sized master bedroom with balcony, large walkthrough robe to main bathroom / ensuite featuring double vanity, shower & toilet (also accessible from the living area).
An Upper level "Skyline" room with balcony boasts stunning panoramic views across Geelong's waterfronts & You-Yangs. Large open room layout is perfect for entertaining or relaxing alike, serviced by a corner bar with H/C water & butlers sink.
Nestled away in a quiet location off Little Ryrie St in the heart of the CBD, just minutes' walk to restaurants, cafes, GMHBA Stadium, Geelong train station & Geelong's water front district.
This is the ultimate in executive inner-city living delivered with quality, style, & modern functional feel that will be rarely found in the Geelong market.
Additional features include:
* Central ducted Heating and Cooling
* Split system AC - second level
* European appliances (less than 18months old)
* Remote panel lift door to double lock up garage
* Large Laundry with ample storage
* Generous rear courtyard w clothesline
* 3 balconies across 2 levels
* Skyline room with panoramic views
* Security system & video intercom
* No body corporate - separate title
* Guest parking permits x2 valid to 2021 (Geelong CBD)
*expected rental return of $600pw

Air Conditioning

Alarm System

Balcony

Broadband

Built-in Robes

Courtyard

Dishwasher

Ducted Cooling

Ducted Heating

Ensuites: 1

Floorboards

Fully Fenced

Gas Heating

Grey Water System

Outdoor Entertaining

Pay TV

Remote Garage

Rumpus Room

Secure Parking

Solar Hot Water

Toilets: 2
3rd floor entertain room with skyline and bay views.
Butlers bar & sink with H/C water on 3rd level
New Dishwasher, Oven, 2nd floor reverse cycle AC, Double basin in main bathroom with access from both main living & main bedroom.
2 easterly balconies and 1 west across 2 levels.
Geelong
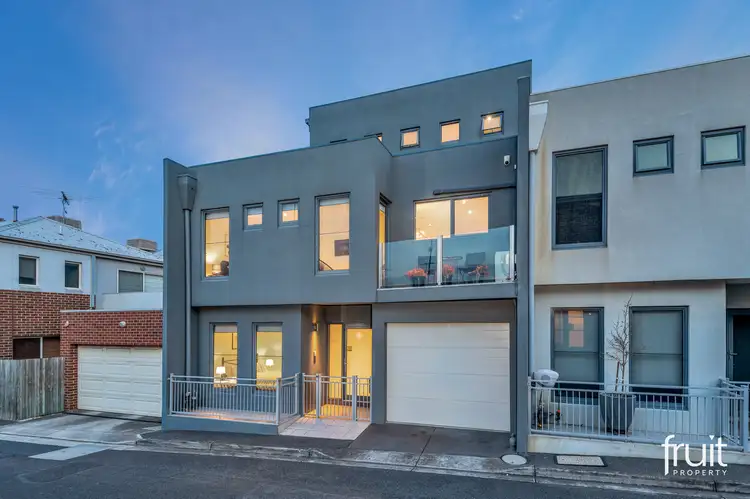
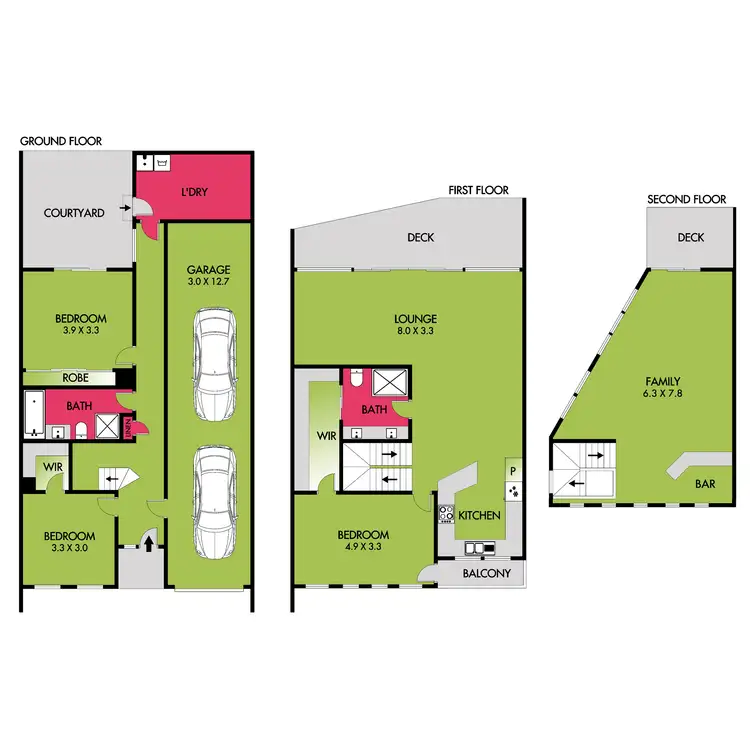
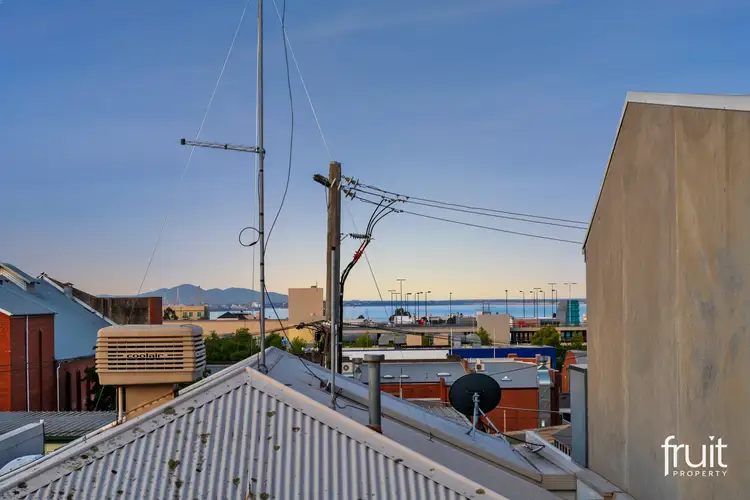
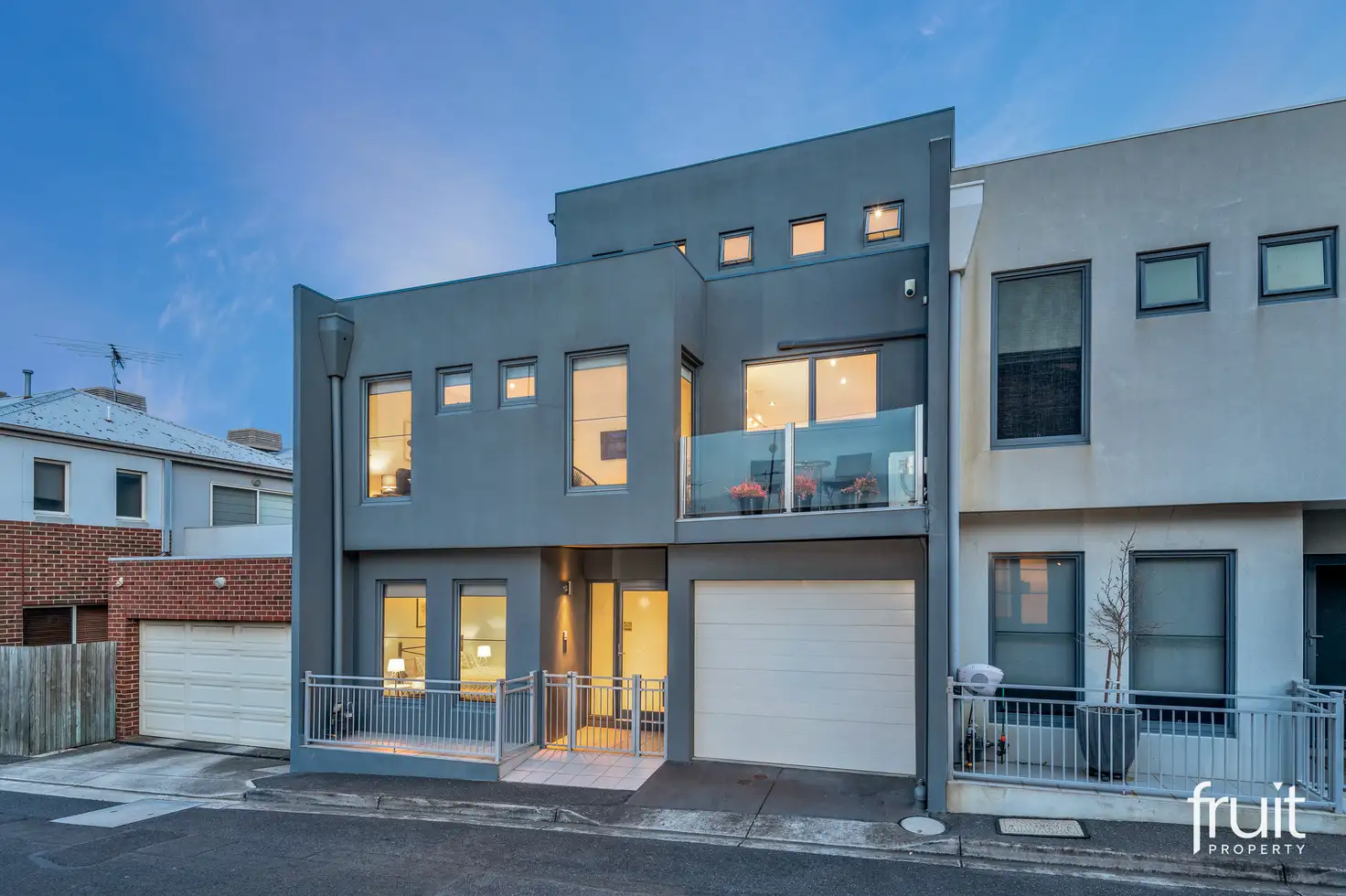


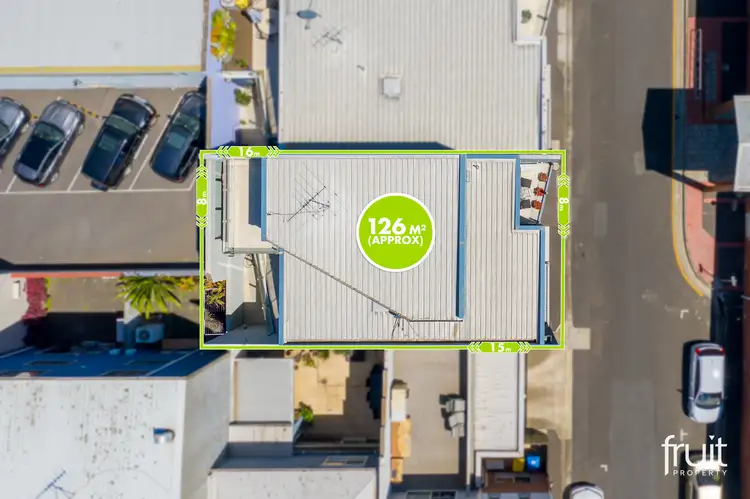
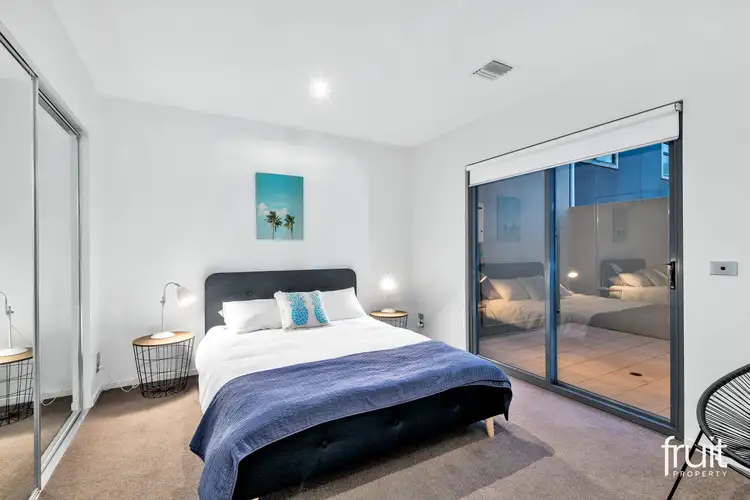
 View more
View more View more
View more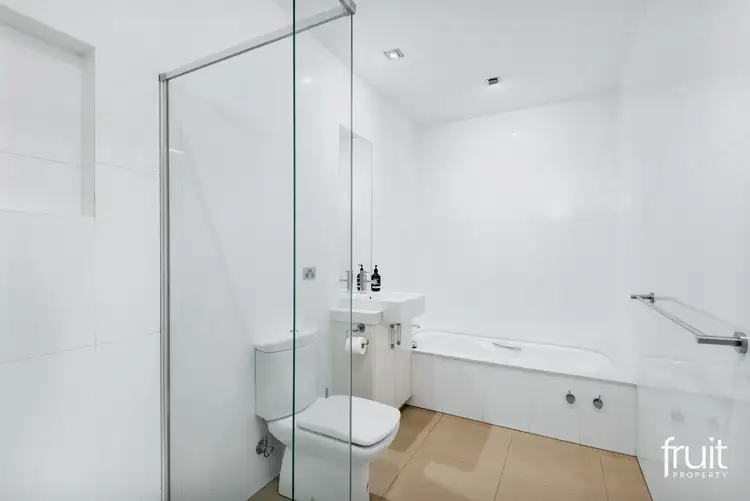 View more
View more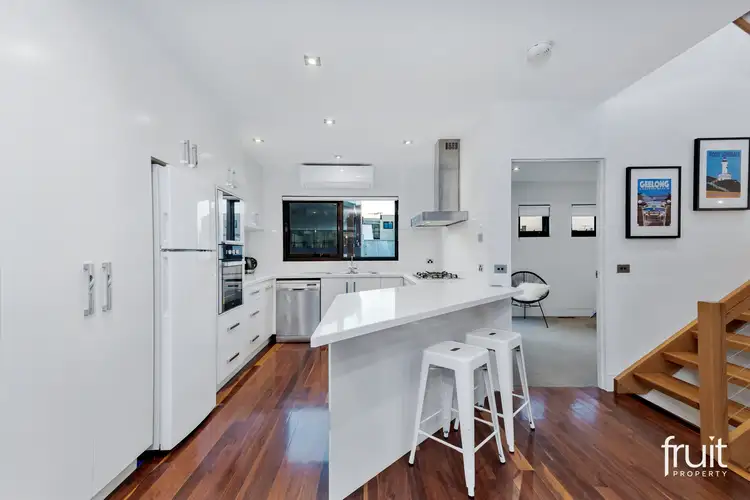 View more
View more
