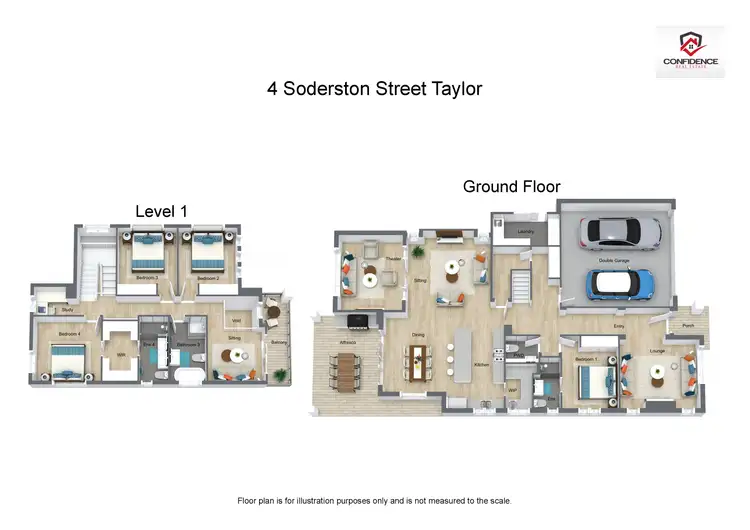$1,649,000+
4 Bed • 3 Bath • 2 Car



+23





+21
4 Soderston Street, Taylor ACT 2913
Copy address
$1,649,000+
- 4Bed
- 3Bath
- 2 Car
House for sale49 days on Homely
What's around Soderston Street
House description
“Spacious, sophisticated living in the heart of Taylor”
Property video
Can't inspect the property in person? See what's inside in the video tour.
Interactive media & resources
What's around Soderston Street
Inspection times
Contact the agent
To request an inspection
 View more
View more View more
View more View more
View more View more
View moreContact the real estate agent

Alvin Nappilly
Confidence Real Estate
0Not yet rated
Send an enquiry
4 Soderston Street, Taylor ACT 2913
Nearby schools in and around Taylor, ACT
Top reviews by locals of Taylor, ACT 2913
Discover what it's like to live in Taylor before you inspect or move.
Discussions in Taylor, ACT
Wondering what the latest hot topics are in Taylor, Australian Capital Territory?
Similar Houses for sale in Taylor, ACT 2913
Report Listing
