$1,300,500
4 Bed • 2 Bath • 2 Car • 830m²
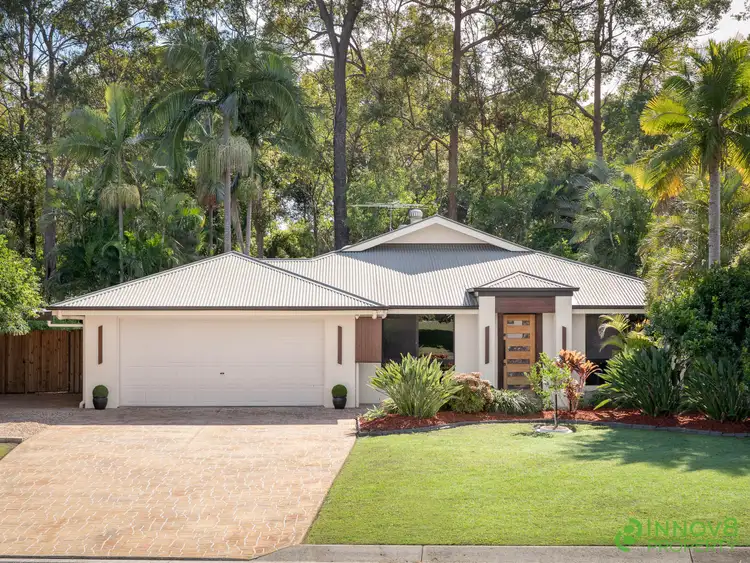
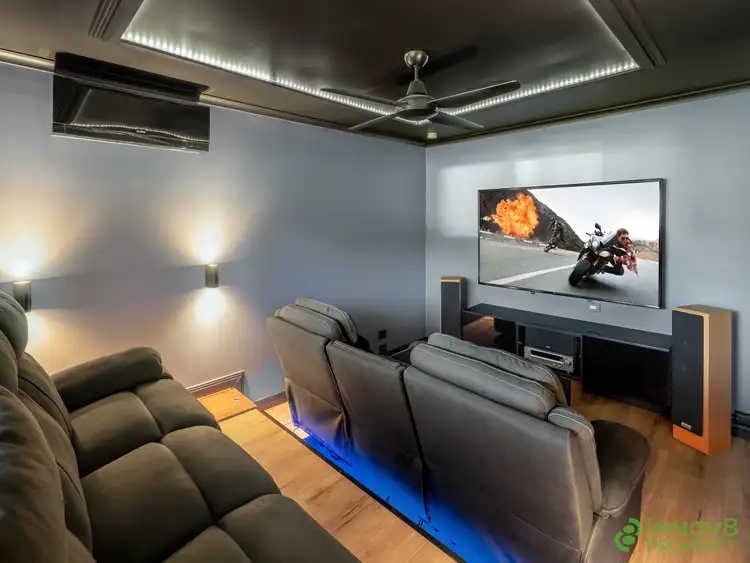
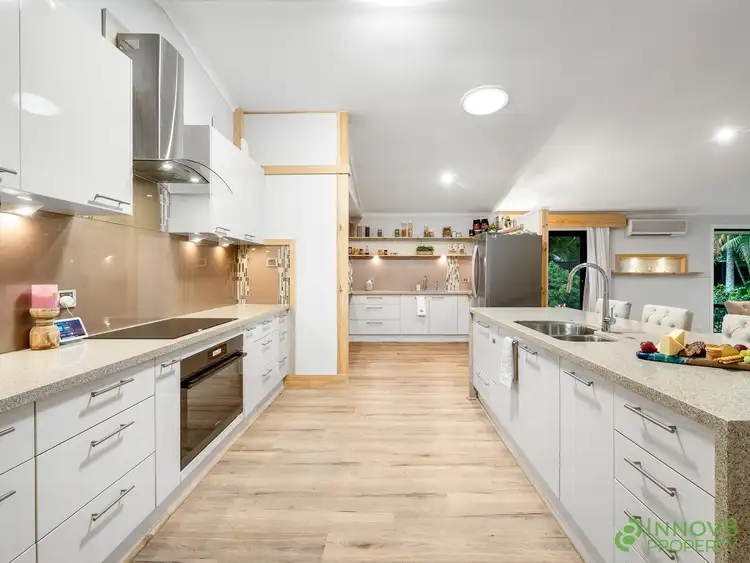
Sold
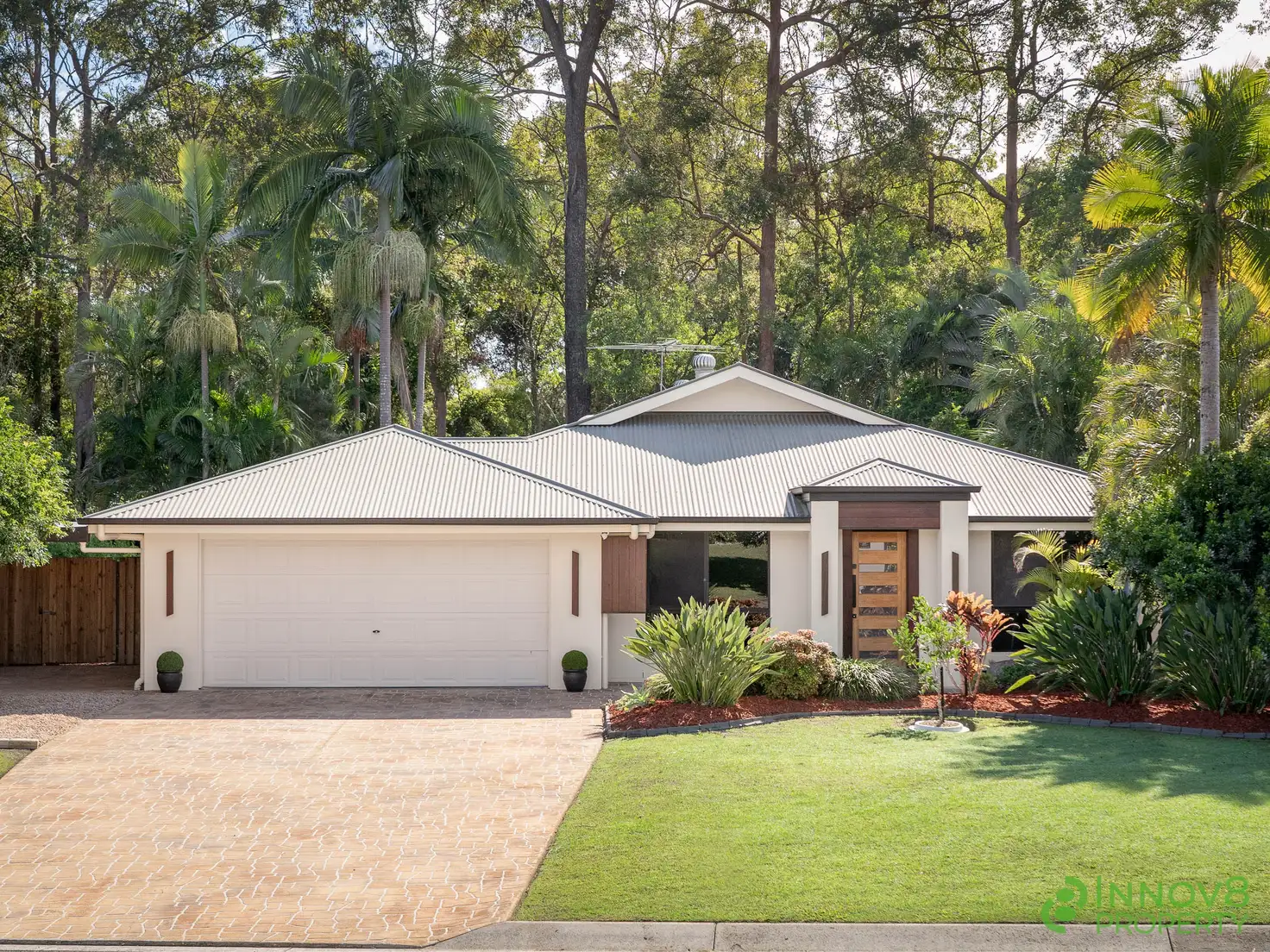


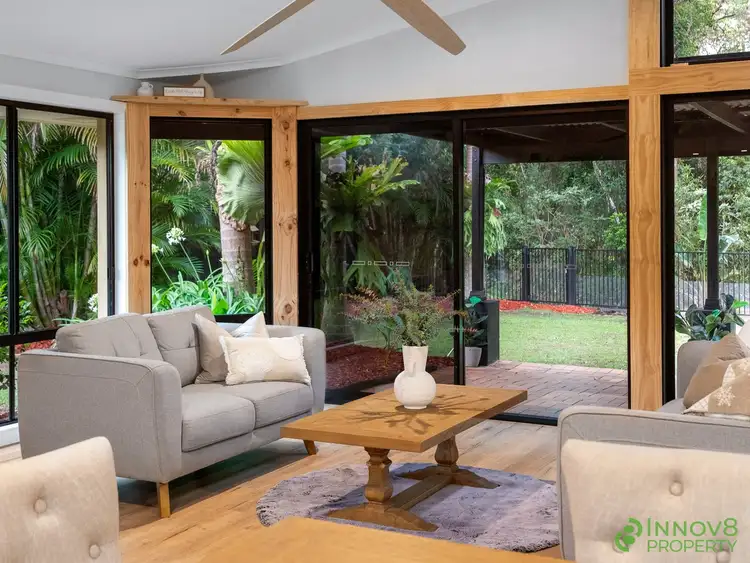
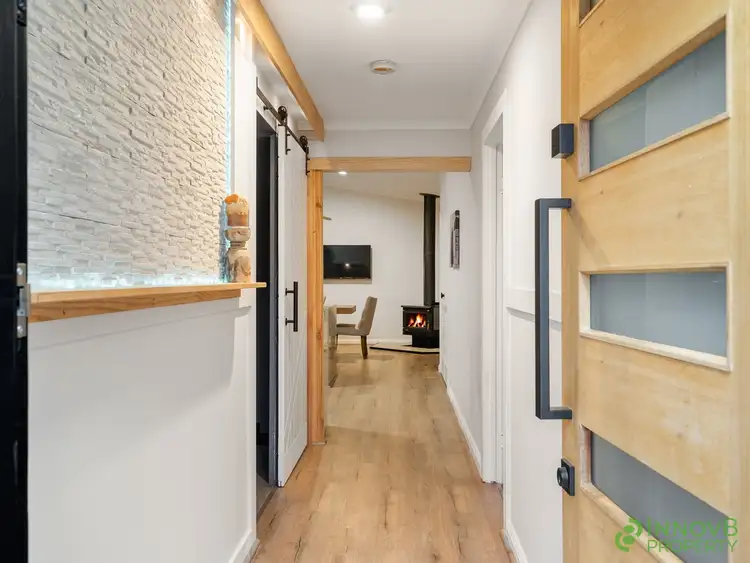
Sold
4 Sonoma Court, Cashmere QLD 4500
$1,300,500
- 4Bed
- 2Bath
- 2 Car
- 830m²
House Sold on Mon 1 Sep, 2025
What's around Sonoma Court
House description
“Sublime Renovation In A Wonderfully Serene Cul-De-Sac That Backs Onto A Leafy Nature Reserve”
Thoughtfully renovated with a seamless fusion of designer tones and textures and a custom layout with lifestyle at the very forefront of the owners’ minds, this gorgeous low-set brick residence is the ideal property for those that enjoy luxury as much as they love their serenity.
With high vaulted ceilings, a spacious backyard and a leafy vista from almost every angle, you’ll be blown away by the natural beauty of the surroundings just as much as you are of the home itself.
Nestled amid lush greenery, Cashmere is a suburb that effortlessly blends natural beauty with a sense of tranquillity…
Surrounded by trees in almost every direction, it offers an immersive experience in nature that few places can match. The area boasts charming parks, scenic trails, and nearby bushland, making it a paradise for those who love the outdoors!
Whether your passion is hiking, cycling, or spotting local wildlife, there's always something to discover - and if you're lucky, you might even encounter a koala or wallaby passing through.
What sets Cashmere apart is its exceptional location. Despite its peaceful, semi-rural feel, it’s just a short drive from Brisbane’s dynamic city centre, offering commuters the convenience of city access without sacrificing a relaxed lifestyle.
Life in Cashmere means you don’t have to choose between nature and urban comfort - it’s a place where you can unwind in a quiet, suburban setting while still being close to everything from shops and restaurants to entertainment and work opportunities.
You’ll find your way to this unique abode by travelling down Eaton’s Crossing Road, turning right into Lilley Road and following it along until you take the left into Hayward Avenue when you hit the second roundabout, you then follow Hayward Avenue around to Montclare Clare Court where you’ll turn left and finally, the first right into Sonoma Court…
Once you arrive in the street, it is evident from the outset that this is a beautifully maintained leafy street where the quality of homes is obvious.
Number 4 resides on a wonderfully flat 830m2 allotment that’s nicely set back from the street and showcases the bold rendered brick façade that instantly captures your attention.
There’s much to take in before you even enter this beautiful abode – the external areas have been freshly painted, the gardens re-mulched, there’s a single carport at the side that compliments the double remote lock-up garage and there’s plenty of room to store additional cars on the driveway.
Additionally, there’s a video security system with 4 cameras with the first of which right near the delightful entry where the stacker-stone feature wall and LED backlights are certainly a striking way to greet you.
Once inside, you’ll open the stylish barn door and first discover the sensational separate media room that provides a raised platform and fixed cabinetry, brand new hybrid flooring, a recessed ceiling with feature LED backlights and finally, hard-wired speakers that offer a surround-sound experience – is there a better place anywhere you can imagine watching the latest Hollywood blockbuster with your family?
Across the other side of the main hallway, you’ll find the gorgeous master bedroom with a split-system air-conditioner, a ceiling fan, chic VJ half-wall panelling, stylish feature bedside pendant lights, a generous walk-in robe with brand new custom shelving and a stunning ensuite with smooth stone counter-tops, lovely floor-to-ceiling tiles, an LED back-lit mirror, a separate with a monsoon shower rose, a toilet and finally, another fantastic barn door that separates the ensuite from the bedroom – what a fabulous parents’ private haven if there ever was one!
By now, you might have noticed that there’s block-out blinds in the media room and master bedroom and if you’re really observant, you’ll have noticed that there’s an automated home technology system as well.
You’ll wander a little further and be suddenly immersed in the incredible kitchen where you’ll love the 40mm bench tops with waterfall edges, the smooth soft-close 2-Pac cabinetry, the stunning glass splash back, recessed sinks and the hand-chosen selection of upmarket appliances that include 900mm oven, the fully-integrated 2-drawer oversized dishwasher, the 900mm Smeg induction cook top, the glass and the stainless steel canopy-style rangehood – sheer indulgence in anyone’s language!
But if you think that this amazing kitchen ends there, you’ll be delighted to be wrong – there’s an open Butler’s pantry tucked off to the side featuring space for a double door fridge as well as wine fridge, another 2-drawers dishwasher and more soft-close cabinetry…this is clearly a kitchen for those that love to cook and entertain plenty of welcomed guests!
The kitchen flows beautifully into the breath-taking open plan living and meals area that provides a massive high-vaulted ceiling, stylish timber veneer flooring, a toasty combustion heater and another split-system air-conditioner – the perfect place for your family to just hang out and relax in complete comfort.
This area casts a lovely leafy aspect through the extra-large glass panels at the rear and into the lush nature reserve at the rear of the property…but more about this soon.
Head down the Eastern wing of the abode and you’ll find three more well-separated bedroom that each provide built-in robes and ceiling fans whilst the theme of VJ half-walls is still evident in certain areas.
Right between these rooms, you’ll discover the main bathroom that offers a separate bath and shower (that’s just been re-grouted and new silicon), a neat vanity, a heat lamp, new tap ware and a new mirror and there’s also a separate toilet right nearby.
Back near the kitchen, there’s a direct entryway into the remote double lock-up garage with a laundry at the rear that also offers gorgeous stone counter-tops.
Head out the back through the large glass sliding doors and you’ll love the expansive rear pergola with two stainless steel ceiling fans…and this area flows effortlessly into your wonderfully usable flat grassy backyard that is easily large enough for a pool should this be your inclination.
There’s also plenty of mature palms that provide a soothing backdrop from the outdoor pergola.
Other additional features of this spectacular residence include Crimsafe-style screens, tinted windows, an electric hot water system, new fencing and a ‘Colorbond’ roof.
If it’s style you’re looking for, a leafy outlook to relax into and a low-maintenance allotment where your motto is to enjoy life rather than slave away in the yard, then welcome home to what could be your ultimate dream home – Be Quick!
A summary of features includes:
• A sensational flat 830m2 allotment in a peacefully quiet cul-de-sac position that backs onto the leafy nature reserve
• Spectacular renovated low-set rendered brick residence
• Ample car accommodation with a remote double lock-up garage, a single carport at the side and ample room for more cars on the driveway
• Two superb living areas including the separate media room with a chic barn door, raised platform, new hybrid flooring, LED back-lit ceiling recess and surround sound wiring plus the open plan living and dining area with a combustion heater, air-conditioning, a high-vaulted ceiling and extra glass panels to accentuate the views
• Gorgeous hybrid flooring throughout with plush carpet in three of the bedrooms
• Breath-taking kitchen featuring smooth 400mm stone bench tops with waterfall edges, soft-close 2-Pac cabinetry, a chic glass splash back, an array of upmarket appliances plus an open Butler’s pantry that includes a second 2-drawer dishwasher, room for a double door fridge and a wine fridge
• 4 well-placed bedrooms including the superb master suite with a custom designed walk-in robe, stylish VJ wall panelling and feature pendant lighting, air-conditioning, ceiling fan and gorgeous ensuite whilst the remaining three bedrooms all provide built-in robes and ceiling fans
• 2 lovely bathrooms including the designer ensuite with stone counter-tops, lovely floor-to-ceiling tiles, an LED back-lit mirror, a separate shower with a monsoon shower rose, a toilet and finally, another fantastic barn door that separates the ensuite from the bedroom
• Fabulous laundry area with stone counter-tops at the rear of the garage
• Expansive outdoor pergola that’s large enough to entertain many
• Huge open grassy yard with plenty of room to install an in-ground pool
• Delightful entry where the stacker-stone feature wall and LED backlights
• Block-out blinds in the media room and master bedroom
• 4-camera video security system
• Fully automated technology system
• ‘Colorbond’ roof
• Crimsafe-style screens
• Tinted windows
• Electric hot water system
• New fencing
• Fresh external paint
• Re-mulched gardens
• Wonderfully handy position that’s only minutes from many shopping centres including ‘Marketplace Warner’, Cashmere Shopping Village, Eaton’s Hill Shopping Village or the Strathpine Centre
• Close to many quality schools including Genesis Christian College, St Paul’s College, the Eaton’s Hill State School or Holy Spirit Primary
• Within a short walk to the local park
• Only minutes to Lake Samsonvale, the Bray Park Train Station, Old Petrie Town, the Petrie University
• Buses run through the estate
• Only roughly 35 minutes to the Brisbane CBD
• Only roughly 35 minutes to the Brisbane Airport
This is a wonderfully styled and beautifully renovated home that offers an ambiance and level of sophistication you’d struggle elsewhere…and given the huge usable block in the incredible position, this is one sensational property that is bound to appeal to a very wide variety of buyers – Don’t Delay!
‘The Michael Spillane team’ is best contacted on 0414 249 947 to answer your questions.
Building details
Land details
What's around Sonoma Court
 View more
View more View more
View more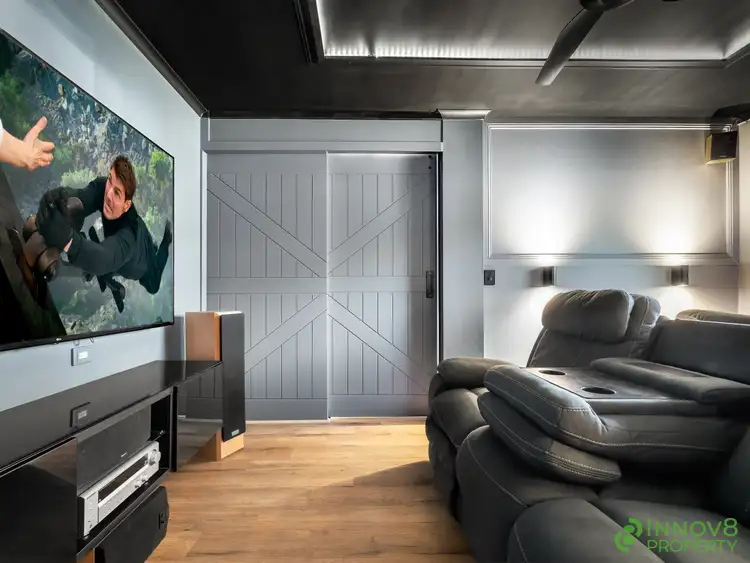 View more
View more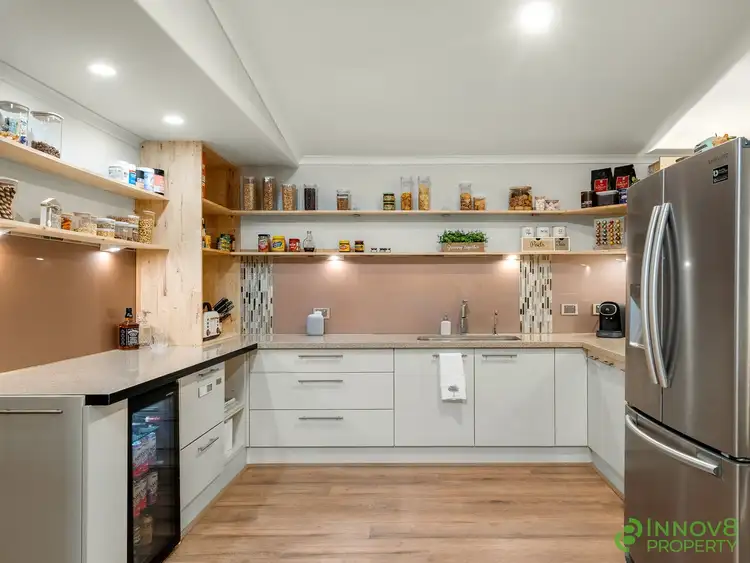 View more
View moreContact the real estate agent

Michael Spillane
Innov8 Property
Send an enquiry
Nearby schools in and around Cashmere, QLD
Top reviews by locals of Cashmere, QLD 4500
Discover what it's like to live in Cashmere before you inspect or move.
Discussions in Cashmere, QLD
Wondering what the latest hot topics are in Cashmere, Queensland?
Similar Houses for sale in Cashmere, QLD 4500
Properties for sale in nearby suburbs

- 4
- 2
- 2
- 830m²