Positioned in a simply beautiful location with parks and lake lands to both ends of the street, thisidyllic 3 bedroom, 2 bathroom property offers a spacious corner setting on a wonderfully presented 381sqm block. Freshly painted to the interior, you have a choice of living areas with a
formal lounge to the front with striking column windows for natural lighting, and a large open plan area with living, dining and kitchen for relaxed family time or gatherings. The master suite is placed separately from the two further bedrooms for peace and privacy within, with an ensuite
bathroom for comfort, while the minor bedrooms are positioned either side of the family bathroom for convenience. The gardens have been meticulously maintained with a variety of greenery and plant life for appeal, plus plenty of lawn to both the front and back, and a large alfresco area to truly enjoy your outdoor surrounds.
Located in a premium position with absolute convenience on your doorstep, you have a choice of park land in all directions, including the two previously mentioned that are just a few steps away, while the picturesque Lake Richmond is only a short stroll further and offers superb walking trails, and plenty of native flora and fauna to discover. The spectacular coastline and beaches are just a little further, with Rockingham foreshore also available and overflowing with dining and retail options for all, while the popular Rockingham Centre ensures all your shopping needs are met, with
plenty of recreational opportunity included. And for the day-to-day essentials you have a choice of schooling within reach, and easy travel connections via bus, train and road.
Features of the home include:
- Master suite with a cooling ceiling fan, carpeted flooring and a walk-in robe, with a modern ensuite equipped with neutral tiling, a shower unit with built-in niche, plus vanity and WC
- Two further sizeable bedrooms, both carpeted with built-in robes
- Central bathroom with a shower, bath and vanity, with private a WC
- Lengthy laundry, with plenty of counterspace and a linen closet within
- Fully equipped kitchen, with an extensive array of cabinetry and storage, plus an in-built stainless-steel wall oven and gas cooktop, a dual door pantry, fridge recess and extended bench top with breakfast bar seating
- Open plan living and dining area, generously spaced to allow plenty of room for relaxation and a variety of layouts, with a cooling ceiling fan, reverse cycle air conditioning unit and timber flooring, and a choice of sliding door access to either side of the home
- Spacious family lounge to the front of the property, with sweeping natural light, soft carpet under foot and another effective reverse cycle air conditioning unit
- Freshly painted interior
- Gabled roof alfresco with paving to the floor that continues along the side of the home including additional shade for an extended area to enjoy
- Fully fenced backyard with a combination of lawn and carefully created garden beds including flowering Frangipani and greenery
- Superb gardens to the front of the property, with lawn, an established shade tree and an abundance of plant life
- Sheltered portico entry into the home, with a gate to the rear garden for access
- Double carport with secure roller door and access via a laneway to the rear
Built in 2001, this simply delightful property combines a sought after location with a carefully designed garden setting to offer a vast array of tranquil green space to both the property itself and within the neighbouring streets, making this an ideal situation for a variety of buyers seeking a
premium position to call home.
Contact Sally Ackerley today on 0401 346 644 to arrange your viewing.
Disclaimer:
This information is provided for general information purposes only and is based on information provided by the Seller and may be subject to change. No warranty or representation is made as to its accuracy and interested parties should place no reliance on it and should make their own independent enquiries.
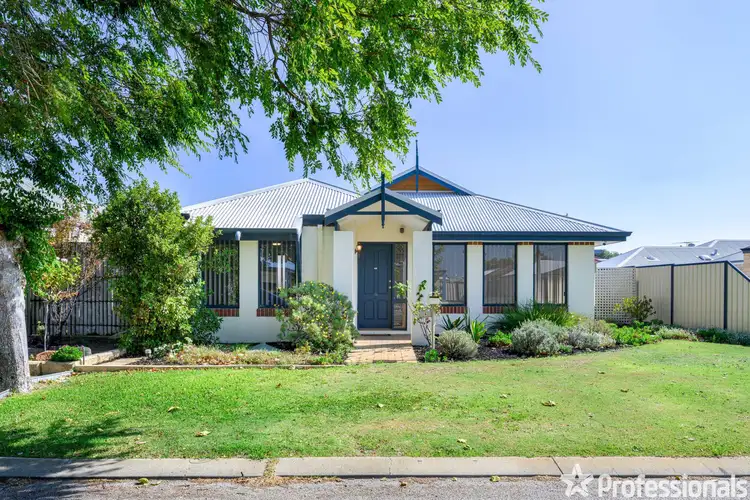
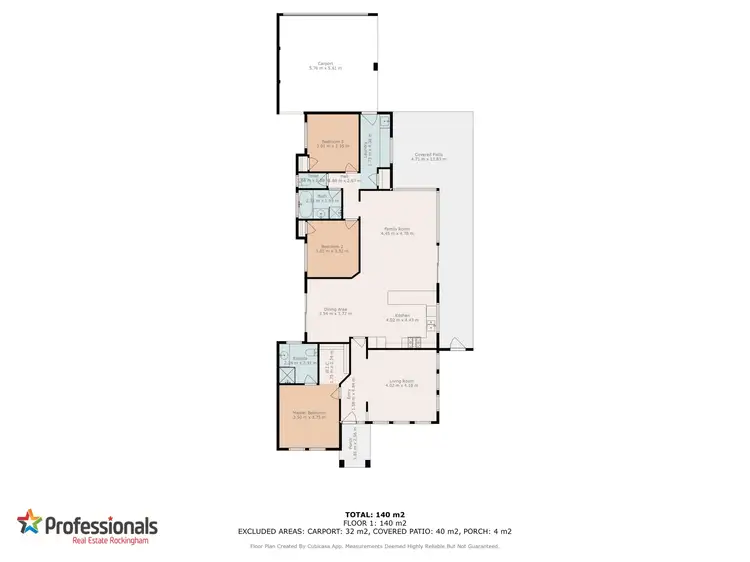
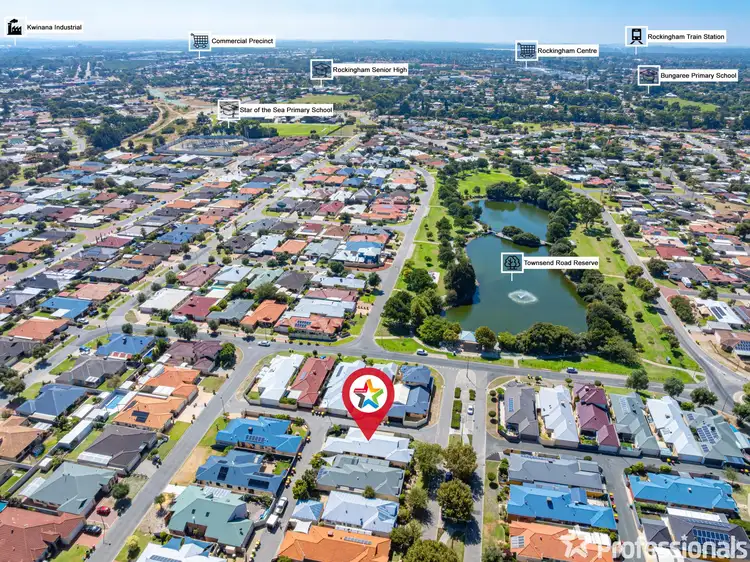
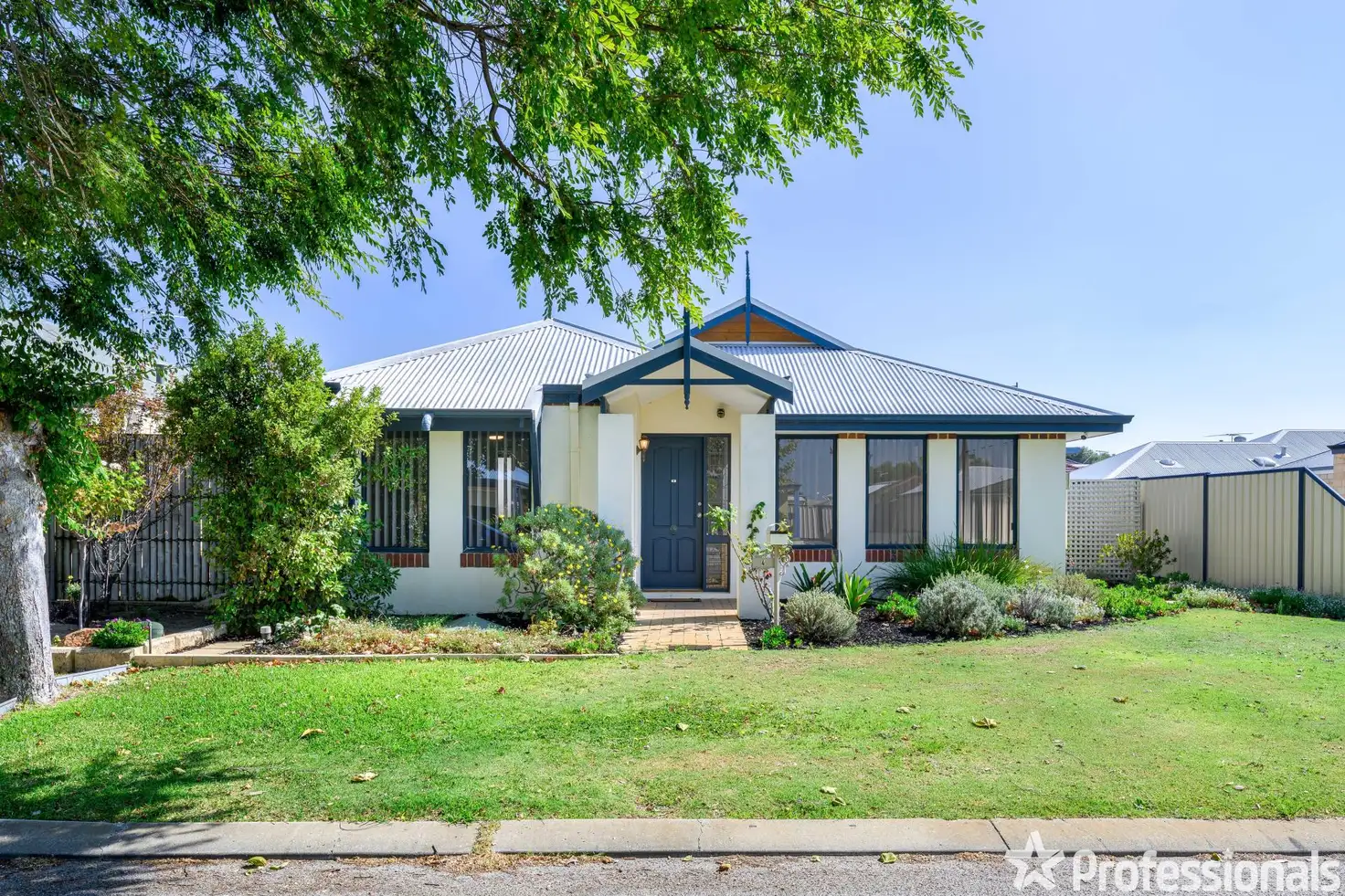


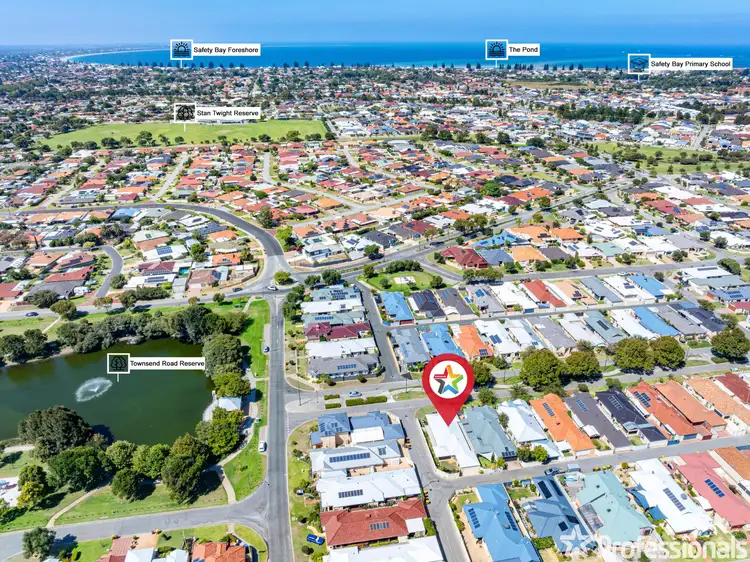
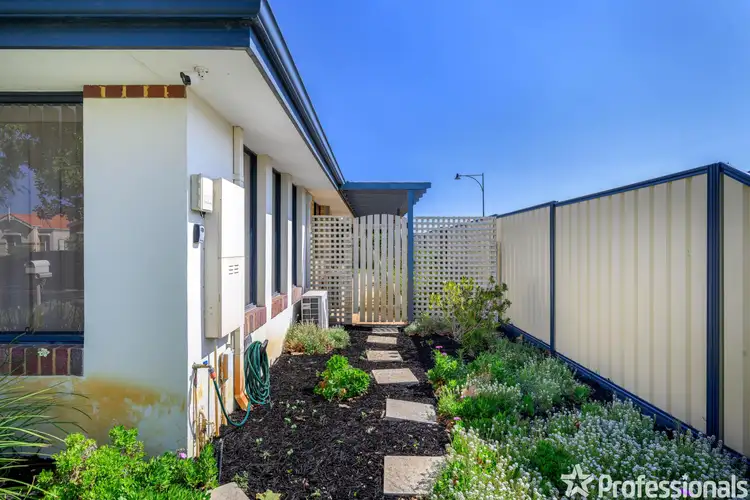
 View more
View more View more
View more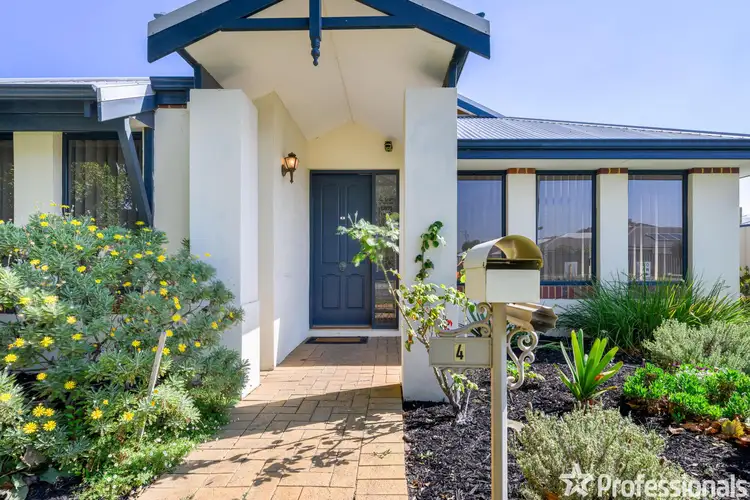 View more
View more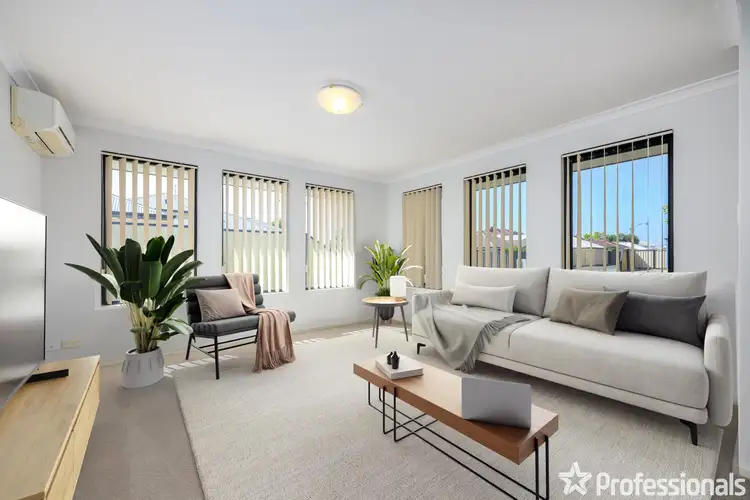 View more
View more

