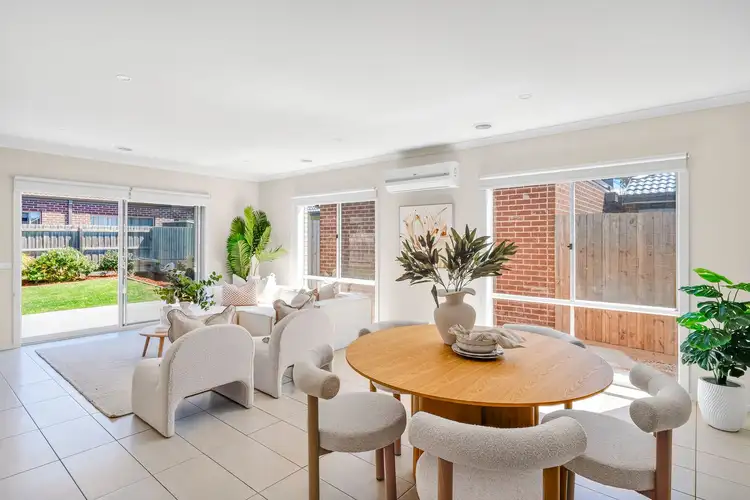This beautifully designed home offers the perfect balance of style, comfort, and functionality. With four bedrooms, light-filled open plan living, and a grand outdoor space, this residence is ideal for families looking for space and versatility.
The heart of the home features a stylish kitchen with 20mm stone benchtops, 900mm stainless steel appliances, and a walk-in pantry—perfect for family gatherings and entertaining. Enjoy a spacious, light-filled living and dining area that connects effortlessly to the outdoor exposed alfresco. Your master suite comes complete with a sizeable walk in robe and private ensuite. A further three additional bedrooms are serviced by a main bathroom and seperate laundry. Ducted heating and split system cooling in the main living provide year round comfort.
The large backyard backyard provide the perfect setting for hosting friends, BBQs, or simply enjoying family time outdoors. Nestled in a quiet and sought-after pocket, this home is close to scenic walking tracks, parks, and local amenities.
Kitchen: 20mm Stone Benchtops, island bench, mirror splash back, 900mm appliances, double sink, fridge cavity, walk in pantry, downlights, tiles, power points, ducted heating and split system cooling.
Living/Dining: Practical open plan living and dining, sliding doors to outdoor entertaining area, roller blinds, tv and power points, downlights, tiles.
Master Bedroom: Feature windows, inviting sized walk-in robe, carpet flooring, roller blinds, ducted heating and power points.
Ensuite: Semi frameless shower, single vanity with ample storage, open toilet, venetian blinds.
Additional Bedrooms: Built in robes, carpet, roller blinds, ducted heating and powerpoints.
Main Bathroom: Bath, semi frameless shower, single vanity with ample storage, window with venetian blind, tiles.
Outdoor Area: Large backyard, outdoor exposed alfresco, concrete pad, large grassed area, established gardens, side gate access and external access to garage.
Mod cons: Laundry room with trough and outdoor access, double car lock up garage, clothes line, established gardens, ducted heating, split system cooling.
Ideal for: First home buyers, families, investors, couples.
Close by local facilities: Warralily Conservation Forrest, Armstrong Creek Primary School, St Catherine of Siena Primary School, Elements Child Care Centre, Warralily Shopping Village, Armstrong Creek walking tracks, Barwon Heads Road (12 mins to Barwon Heads), Horseshoe Bend Road access, Torquay Highway (17 mins to Torquay) Marshall Train Station, Geelong ring road, Waurn Ponds Train Station & Waurn Ponds Shopping Centre.
*All information offered by Armstrong Real Estate is provided in good faith. It is derived from sources believed to be accurate and current as at the date of publication and as such Armstrong Real Estate simply pass this information on. Use of such material is at your sole risk. Prospective purchasers are advised to make their own enquiries with respect to the information that is passed on. Armstrong Real Estate will not be liable for any loss resulting from any action or decision by you in reliance on the information. PHOTO ID MUST BE SHOWN TO ATTEND ALL INSPECTIONS.








 View more
View more View more
View more View more
View more View more
View more
