$1,480,000
6 Bed • 3 Bath • 2 Car • 1000m²
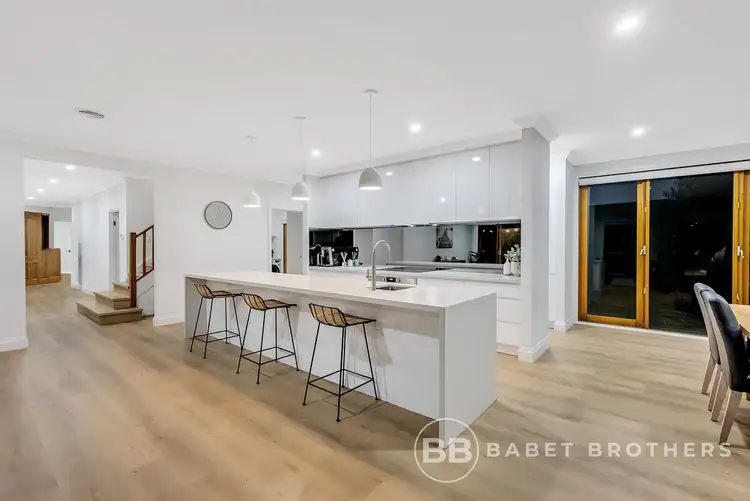
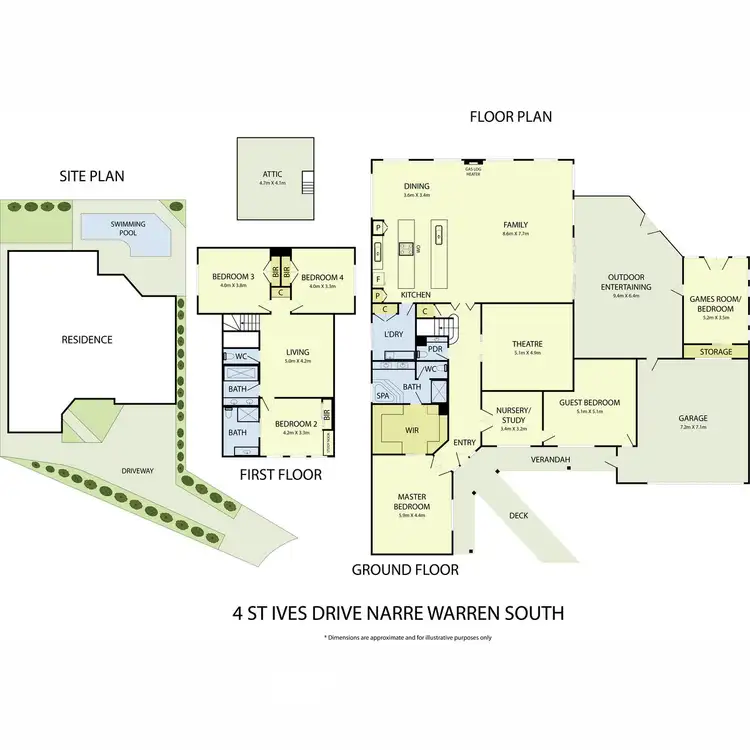
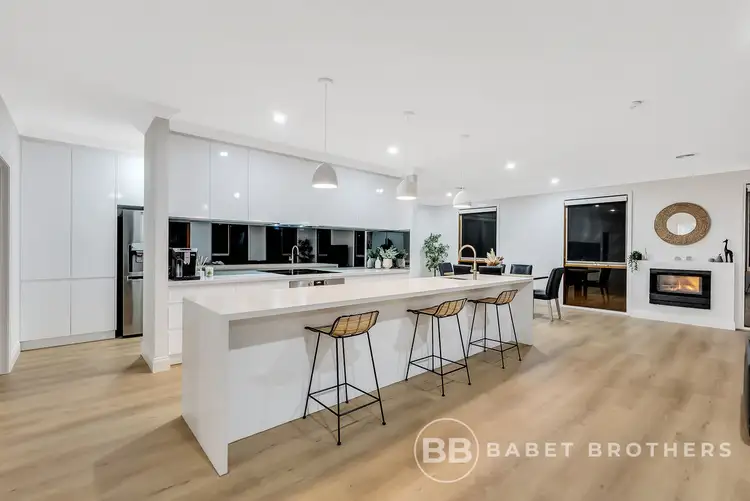
+33
Sold



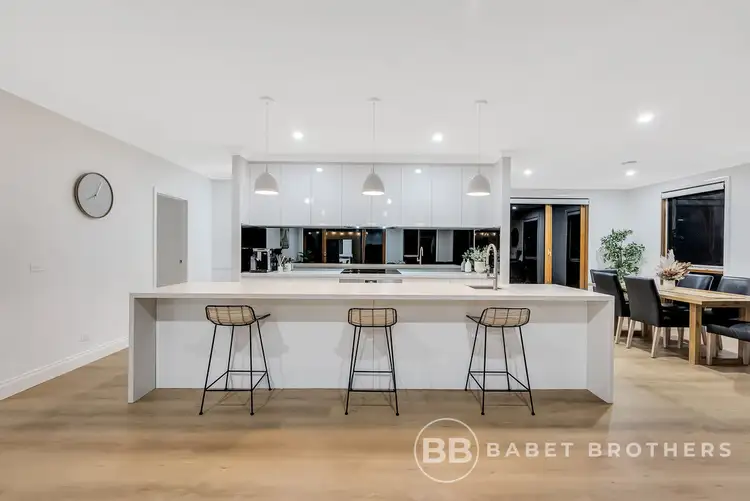

+31
Sold
4 St Ives Drive, Narre Warren South VIC 3805
Copy address
$1,480,000
What's around St Ives Drive
House description
“SOLD FOR $1,480,000!”
Property features
Land details
Area: 1000m²
Documents
Statement of Information: View
Property video
Can't inspect the property in person? See what's inside in the video tour.
Interactive media & resources
What's around St Ives Drive
 View more
View more View more
View more View more
View more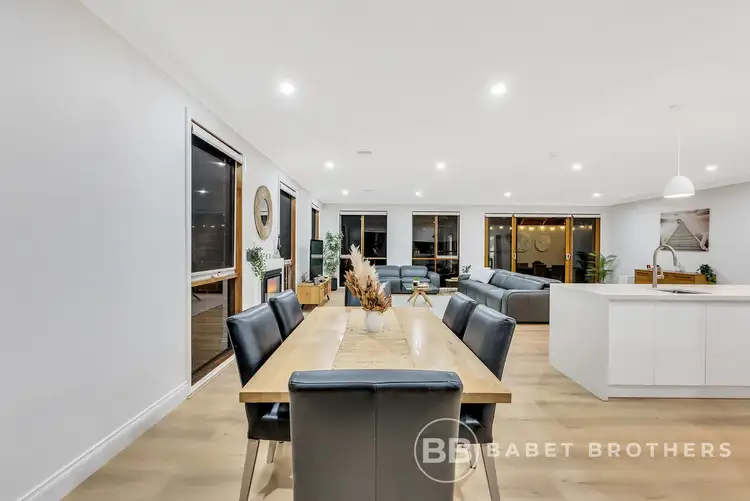 View more
View moreContact the real estate agent

Kay Bains
Babet Brothers
0Not yet rated
Send an enquiry
This property has been sold
But you can still contact the agent4 St Ives Drive, Narre Warren South VIC 3805
Nearby schools in and around Narre Warren South, VIC
Top reviews by locals of Narre Warren South, VIC 3805
Discover what it's like to live in Narre Warren South before you inspect or move.
Discussions in Narre Warren South, VIC
Wondering what the latest hot topics are in Narre Warren South, Victoria?
Similar Houses for sale in Narre Warren South, VIC 3805
Properties for sale in nearby suburbs
Report Listing
