“Stylishly Renovated Family Home on a Huge 576m² Block!”
Located in the heart of Truganina, this beautifully renovated family home sits on an expansive 576m² allotment with a wide 18m frontage, offering space, comfort, and a modern lifestyle both inside and out.
Step inside to discover a thoughtfully updated home featuring:
4 spacious bedrooms, including a luxurious master suite with walk-in robe and private ensuite
Additional 3 bedrooms with built-in robes
Fully renovated kitchen with stone benchtops, brand new cabinet doors, 900mm cooktop, oven, rangehood, and a sleek new sink
Bright open-plan living and dining area enhanced by new floorboards, blinds, and LED downlights throughout
Modern bathrooms with brand new vanities and updated fixtures
Freshly painted inside and out, offering a crisp, clean feel throughout the home
Year-round comfort with ducted heating and a split-system air conditioner
The outdoor area is equally impressive, featuring a massive pergola complete with Ziptrak blinds, built-in lighting, and ceiling fans – perfect for all-season entertaining.
Topped off with a double car garage with Drive Through Access and fully landscaped gardens, this home ticks all the boxes for growing families, savvy investors, or anyone looking to move into a turn-key property in a thriving community.
Public transport options, Bus stop walking distance, parks and Childcare Centre enhancing the overall quality of living.
Don't miss the opportunity to buy this gem located in a quite location. Call today to book an inspection Ajay Nain 0422 968 698 or Danny Parikh 0425 847 773.
Photo ID is required for all inspections.
Please note inspections are subject to change, please register so you will be notified of any changes.
Please see the below link for an up-to-date copy of the Due Diligence Checklist:
http://www.consumer.vic.gov.au/duediligencechecklist
DISCLAIMER: All stated dimensions are approximate only. Particulars given are for general information only and do not constitute any representation on the part of the vendor or agent *Images for illustrative purposes only.

Built-in Robes

Dishwasher

Ensuites: 1

Floorboards

Living Areas: 2

Remote Garage

Rumpus Room

Shed

Study

Toilets: 2
Close to Schools, Close to Shops, Close to Transport, Openable Windows
Statement of Information:
View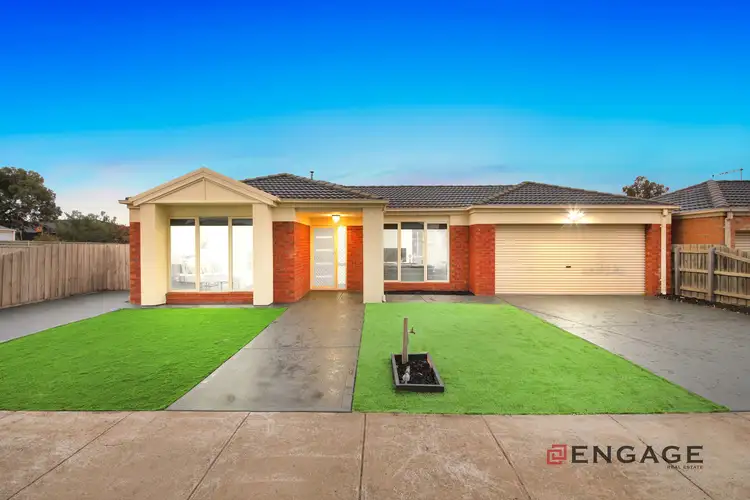
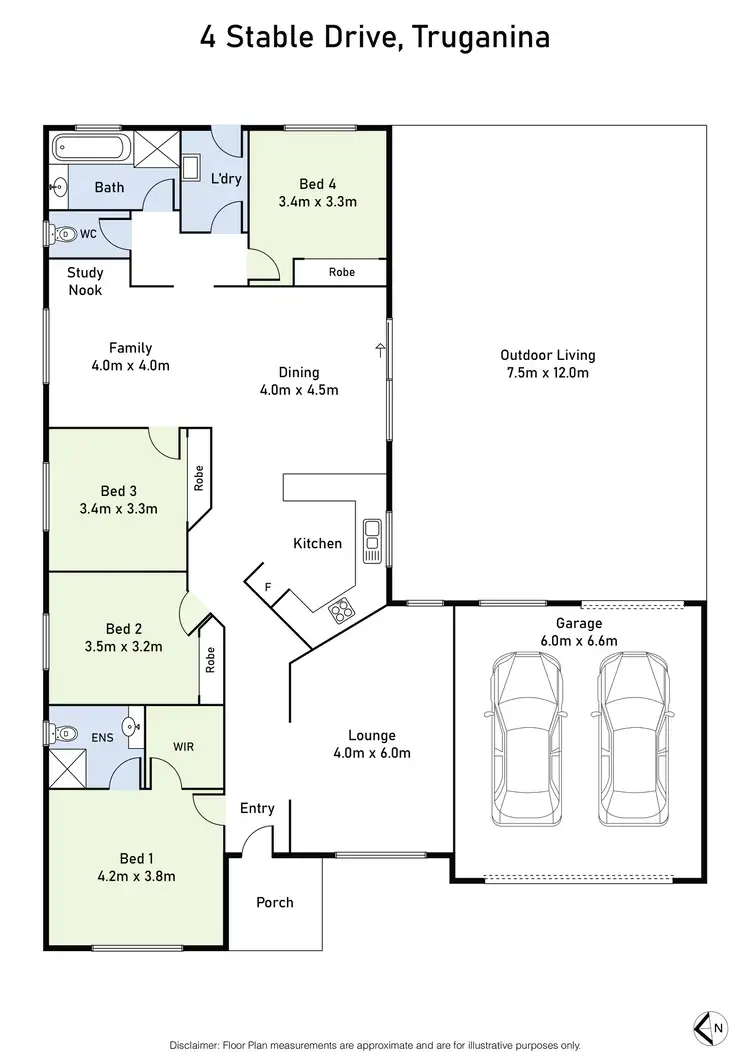
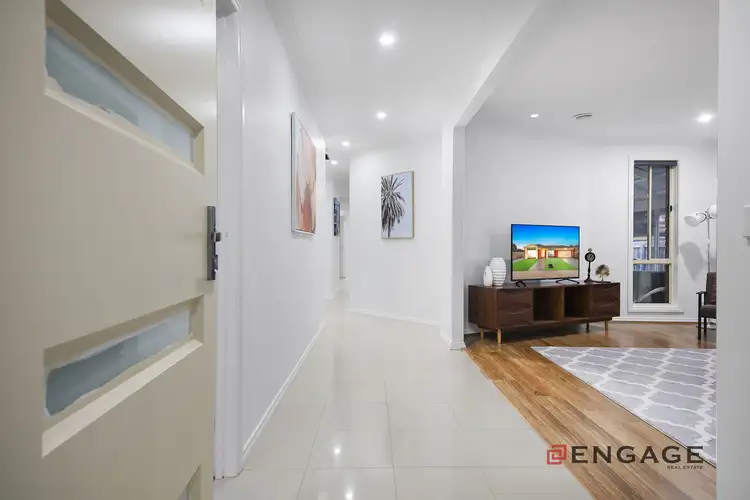
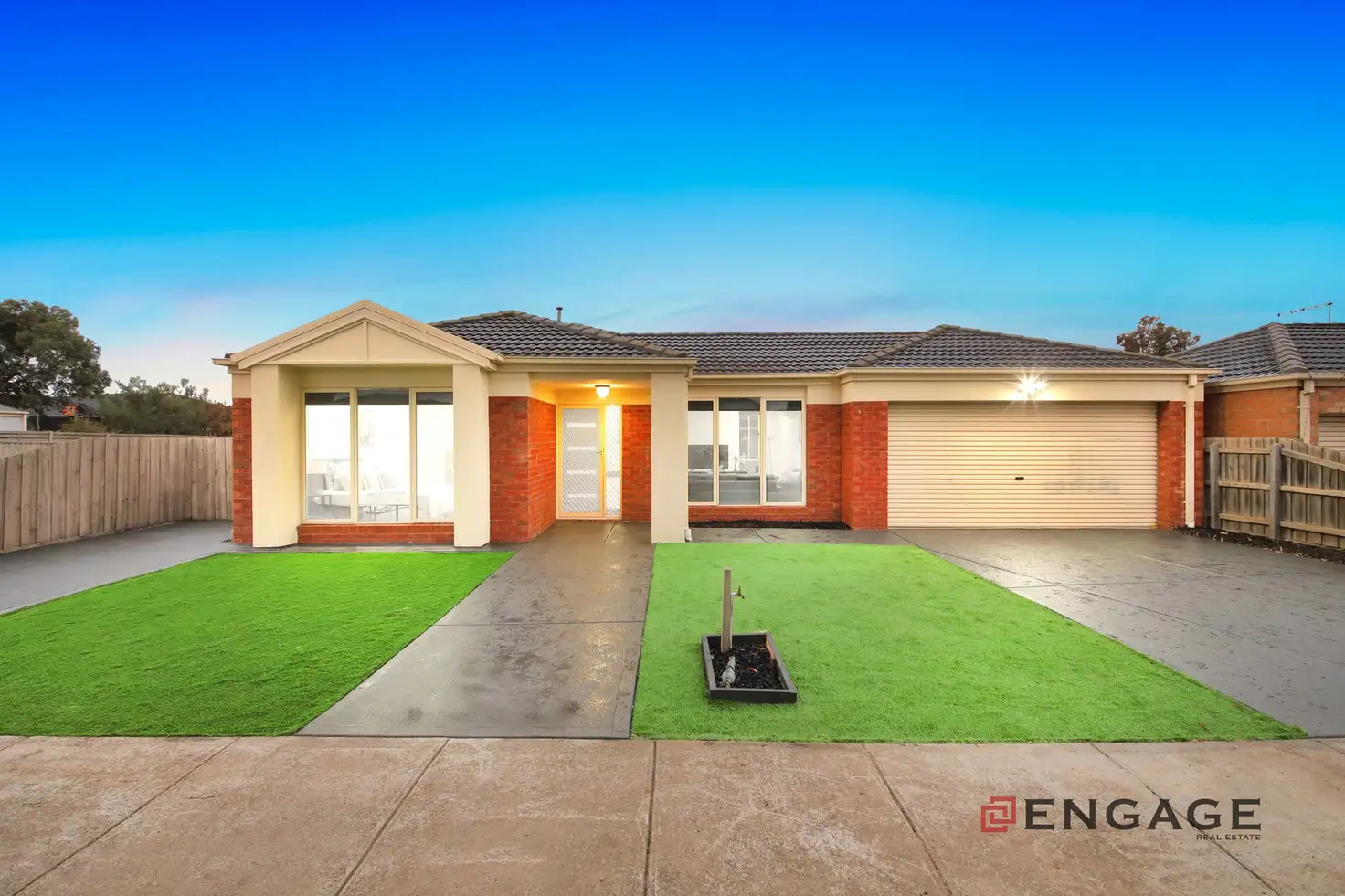


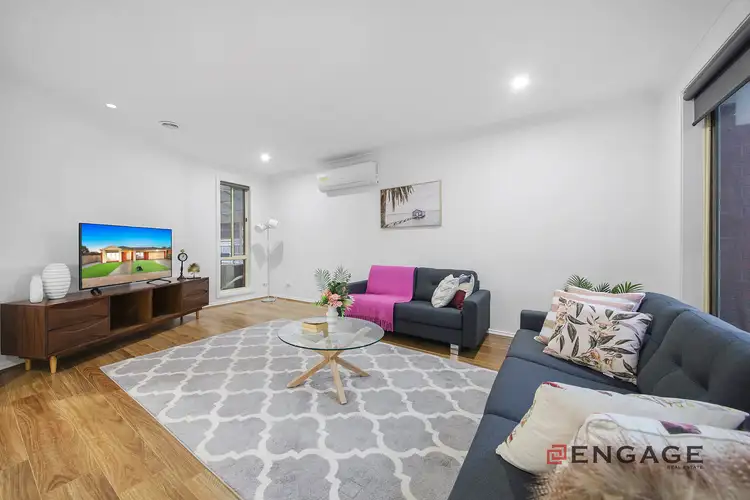
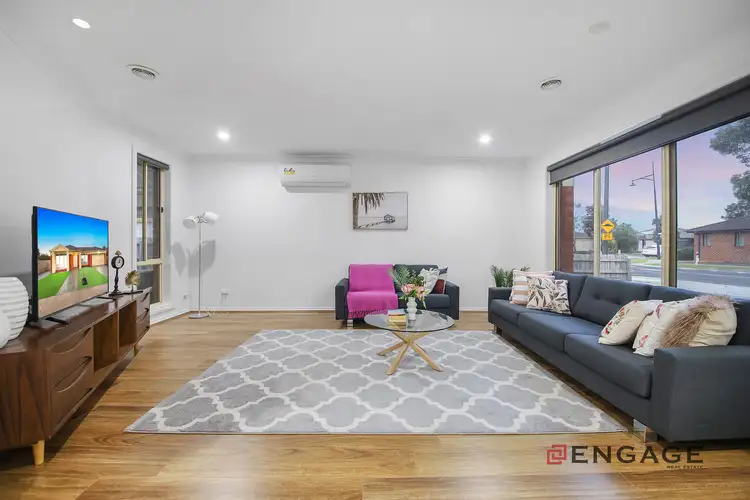
 View more
View more View more
View more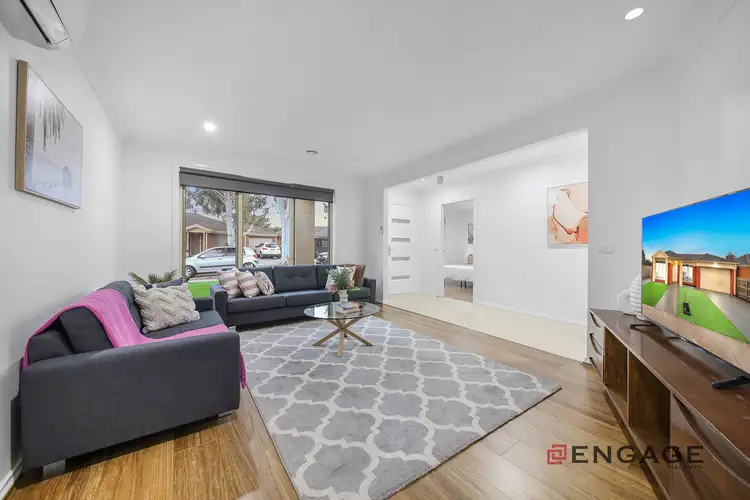 View more
View more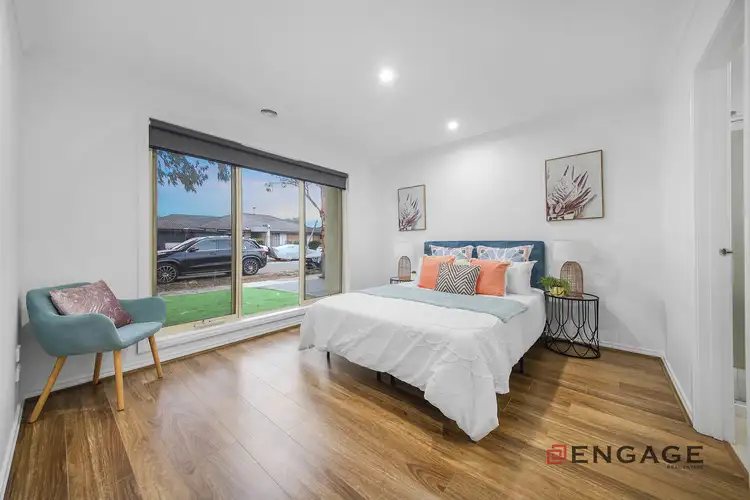 View more
View more
