$860,000
4 Bed • 2 Bath • 2 Car • 612m²
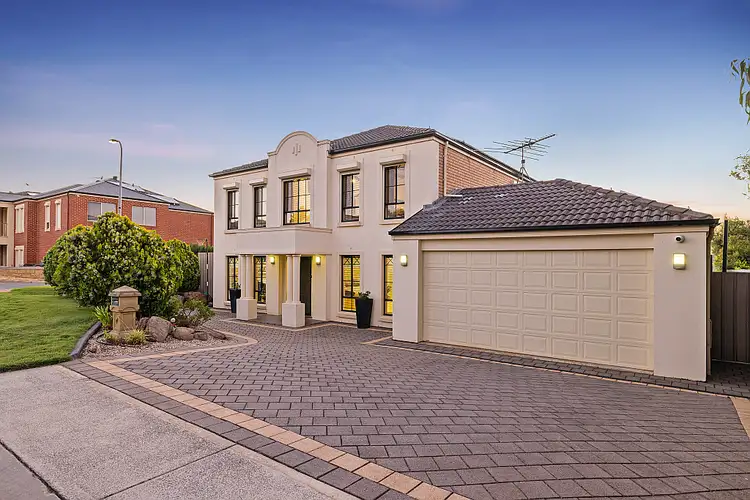
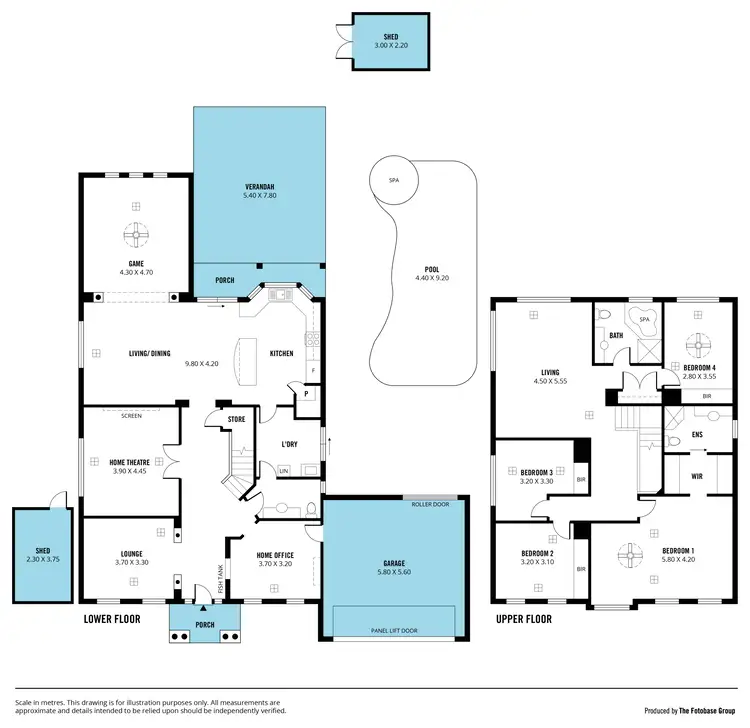
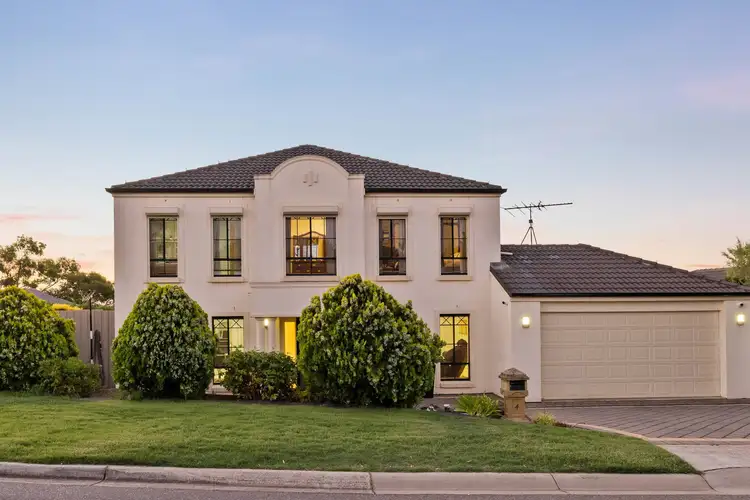
+26
Sold
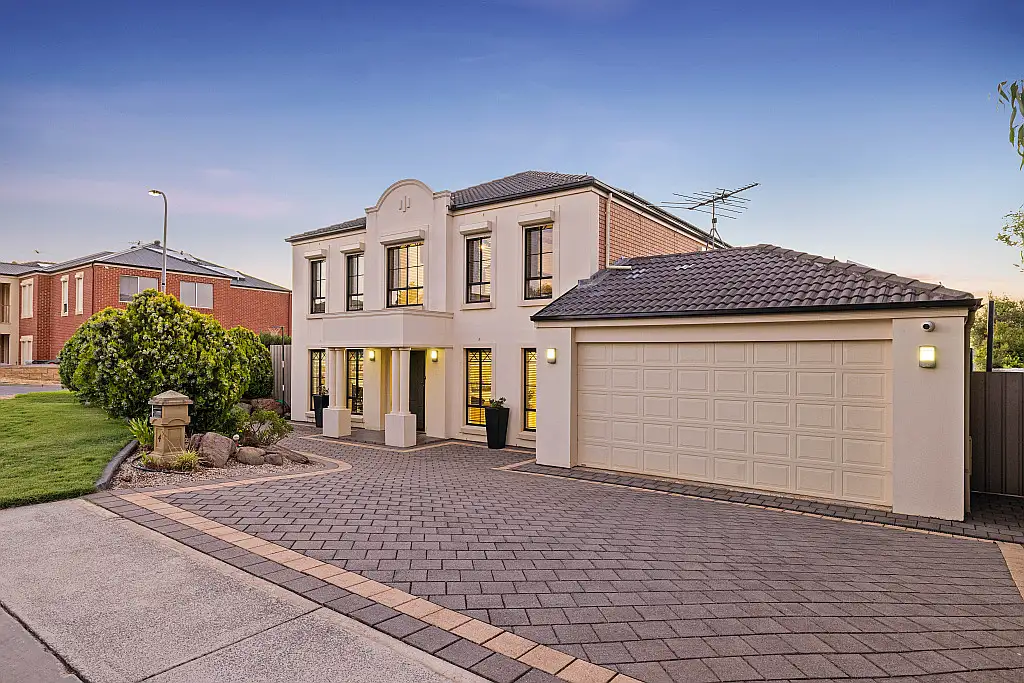


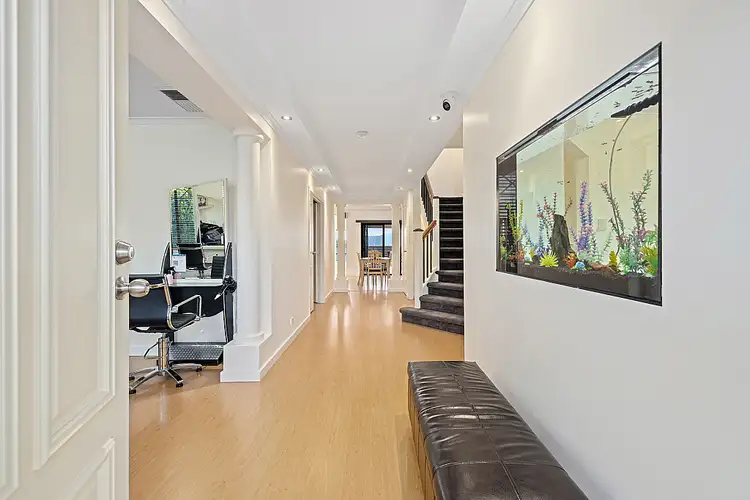
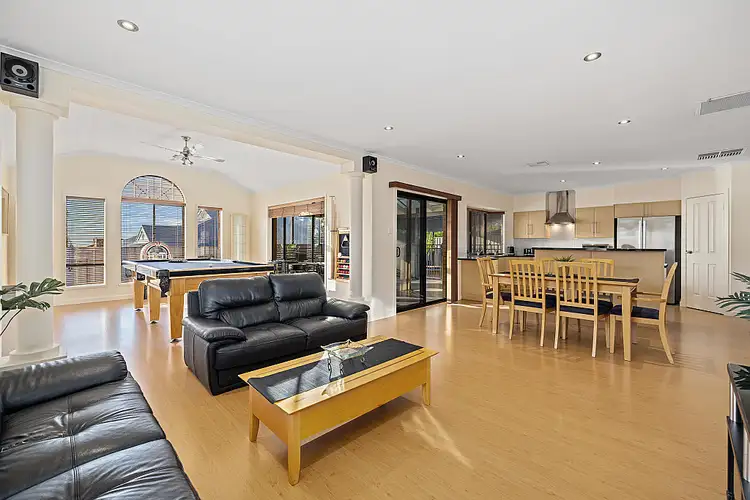
+24
Sold
4 Stanford Glen, Seaford Rise SA 5169
Copy address
$860,000
- 4Bed
- 2Bath
- 2 Car
- 612m²
House Sold on Thu 3 Mar, 2022
What's around Stanford Glen
House description
“A stunning residence offering an amazing lifestyle...”
Building details
Area: 33m²
Land details
Area: 612m²
Interactive media & resources
What's around Stanford Glen
 View more
View more View more
View more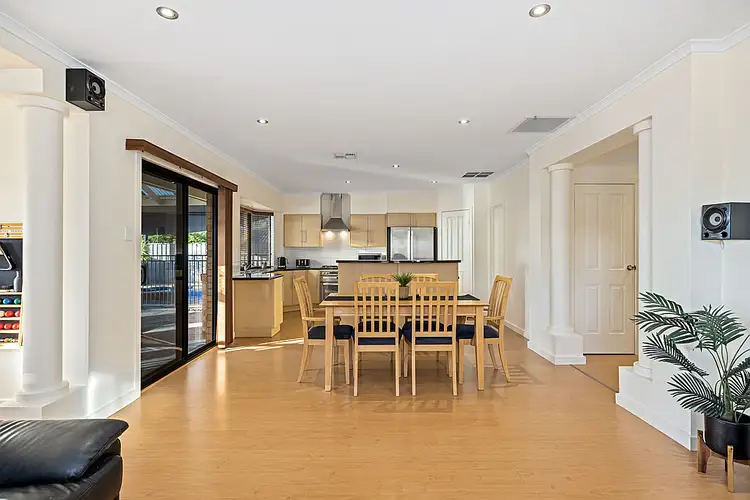 View more
View more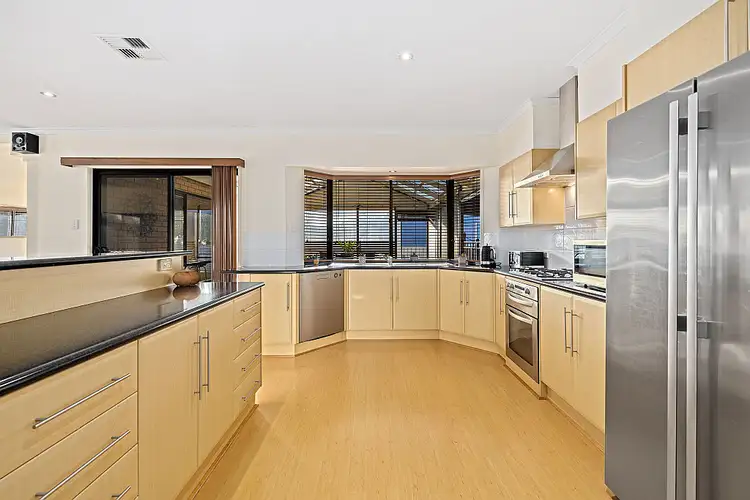 View more
View moreContact the real estate agent

David Hams
Magain Real Estate
5(1 Reviews)
Send an enquiry
This property has been sold
But you can still contact the agent4 Stanford Glen, Seaford Rise SA 5169
Nearby schools in and around Seaford Rise, SA
Top reviews by locals of Seaford Rise, SA 5169
Discover what it's like to live in Seaford Rise before you inspect or move.
Discussions in Seaford Rise, SA
Wondering what the latest hot topics are in Seaford Rise, South Australia?
Similar Houses for sale in Seaford Rise, SA 5169
Properties for sale in nearby suburbs
Report Listing
