This beautifully presented property is the perfect new home for young families, downsizers, investors or extenders alike. A large block and easy care gardens provide a rare opportunity in the sought after suburb of Torrens. The location perfectly balances city and nature.
Stevenson street is known for its peace, quiet and friendly community. It's the perfect place to provide an idyllic childhood or relaxing retirement. Walking distance to Mt Taylor's walking trail, Torrens shops, Torrens Early Learning Centre, Torrens Primary School, Melrose High School, Marist College and Southlands Shopping Centre. Close to Westfield Woden, the bus interchange, Phillip Business District or The Canberra Hospital, and just 10 minutes by car to Civic. And sitting on the major public transport routes means you can get anywhere quickly and easily.
You'll be struck by the warmth of this property and imagine long summer evenings with good wine and great conversation on the back deck. Step inside and be drawn to the newly polished floorboards, freshly painted interior and leafy aspects through large windows which instil a sense of 'home'.
The living room demands relaxation. Slide open the large glass doors to bring the outside in and let the house breathe in the summer breeze. Or, in the cooler months, let the northern sun pour through the windows to keep the place cosy and warm. The living room opens to the dining room and renovated kitchen. This heart of the house is where everyday family memories are made.
Each of the bedrooms has its own personality with large windows and built in robes. The stylish renovated bathroom is spacious and light.
Outside, the expansive backyard is the real potential for this property. Established trees and shrubs surround the yard over the fence creating lush green privacy - but no large trees within the yard means your grand extension plans won't face any obstacles.
This classic Canberra home is the perfect combination of "nothing more to do" and "so much potential". Whichever way you go, your new house will immediately feel like your new home.
• Sunlit open plan living, dining and kitchen with timber glass sliding doors which flow out to rear deck
• Prized rear north aspect
• Renovated kitchen with stainless appliances including Miele dishwasher and gas cooktop
• Three spacious bedrooms, all with built-in-robes
• Stylish renovated bathroom with bath, shower and toilet
• Additional powder room
• European laundry with plenty of storage
• Newly polished floorboards and freshly painted interior
• Ducted gas heating and reverse cycle split system installed to living area
• Established front garden
• Large, secure and low maintenance back garden
• Single carport with roller door and additional freestanding garage
• Close to Mt Taylor's walking trail, Torrens shops, Torrens early learning and primary school, Southlands Shopping Centre, Marist College, Woden Westfield and Canberra Hospital.
STATISTICS (all figures are approximate)
• Block: 13
• Section: 37
• EER: 3
• Residence: 110.74m2
• Carport: 22.78m2
• Garage: 17.80m2
• Land Size: 761m²
• Rates: $3,720 per annum
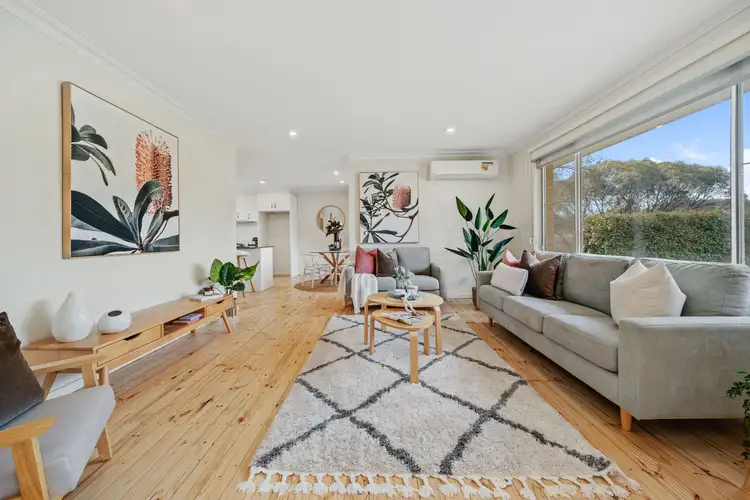
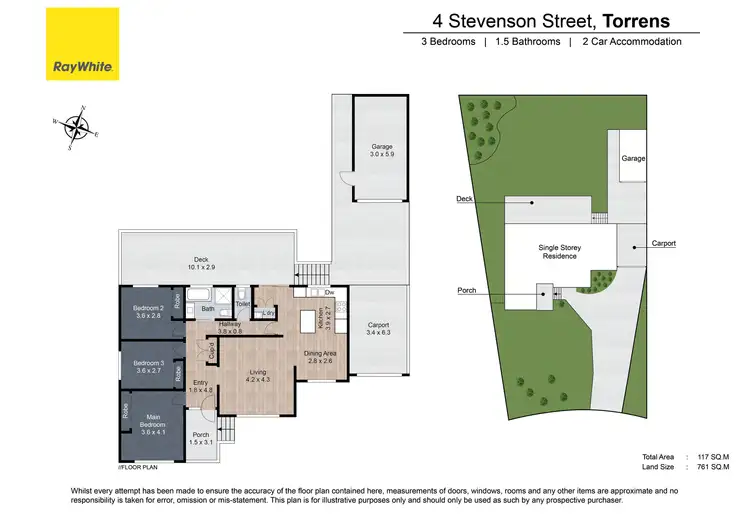
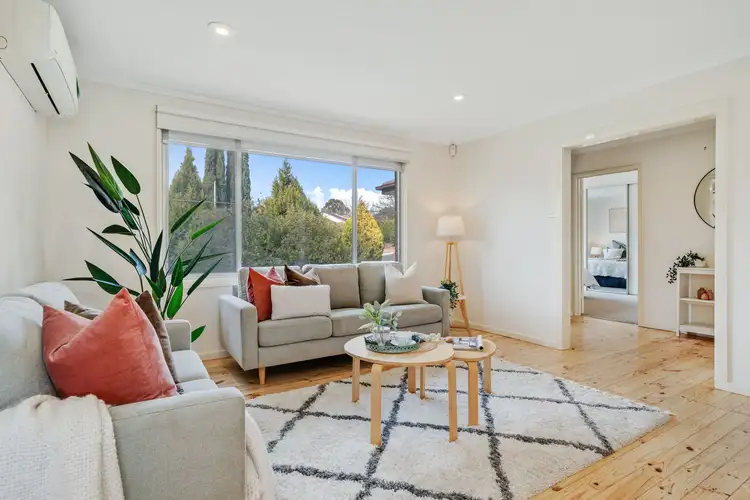
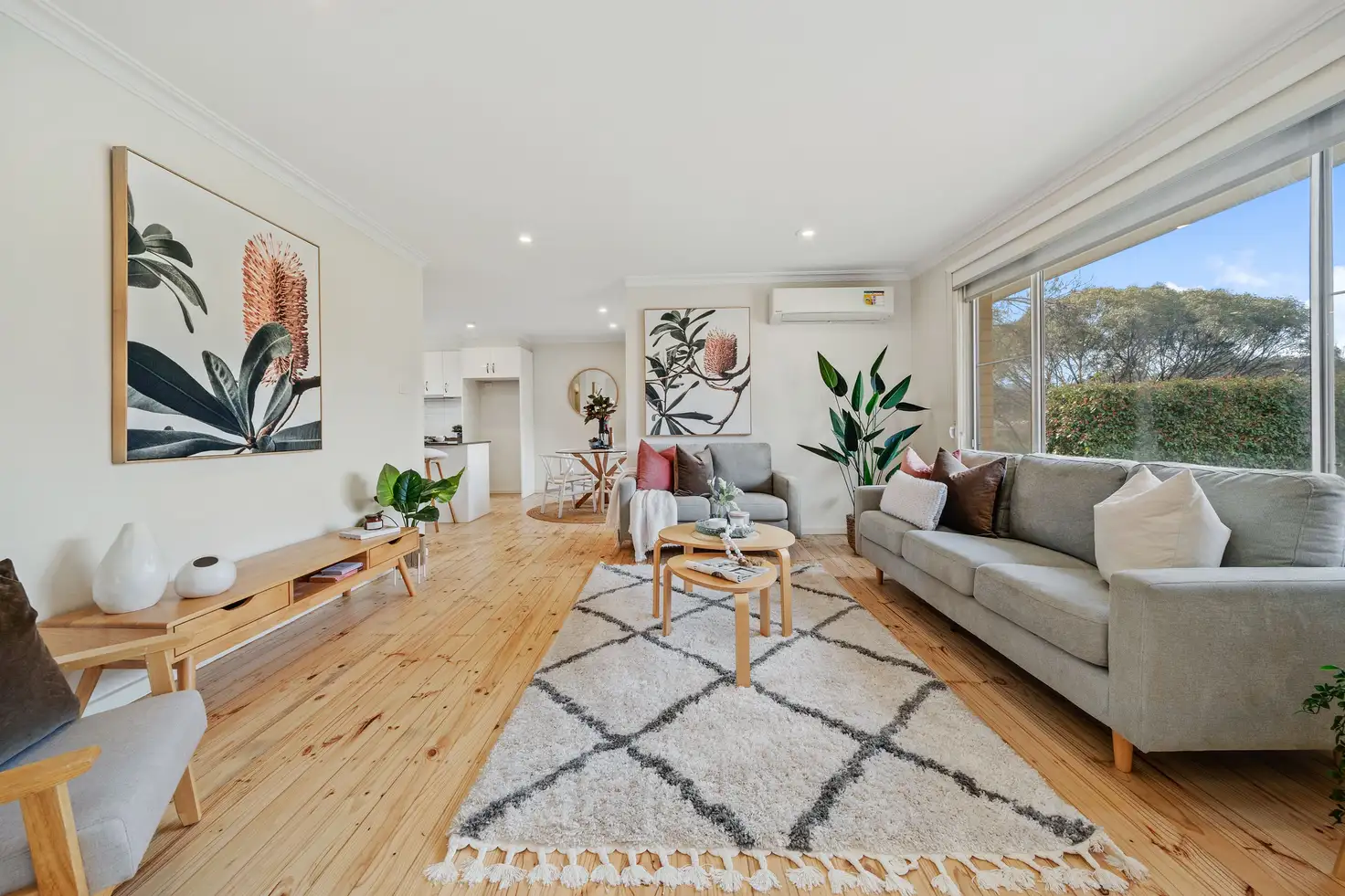


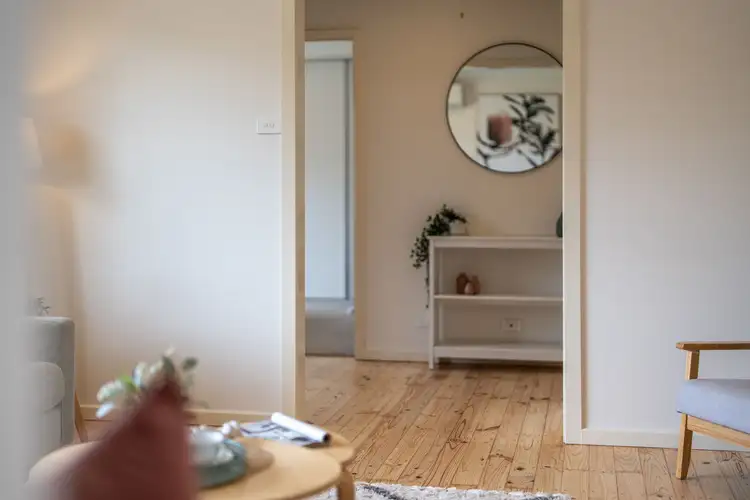
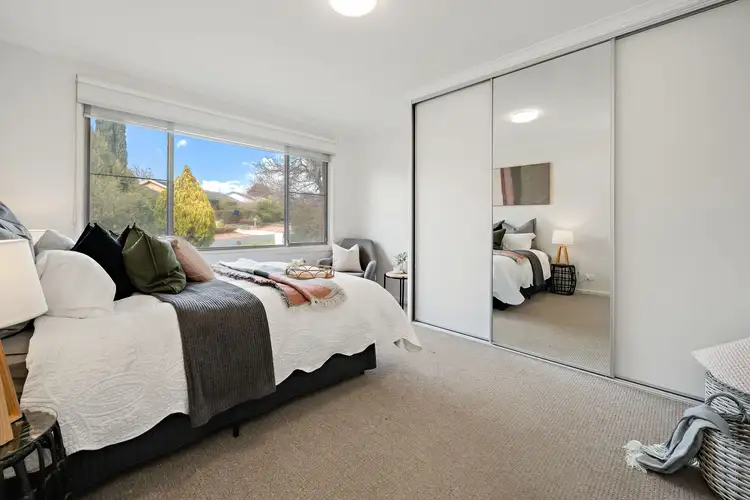
 View more
View more View more
View more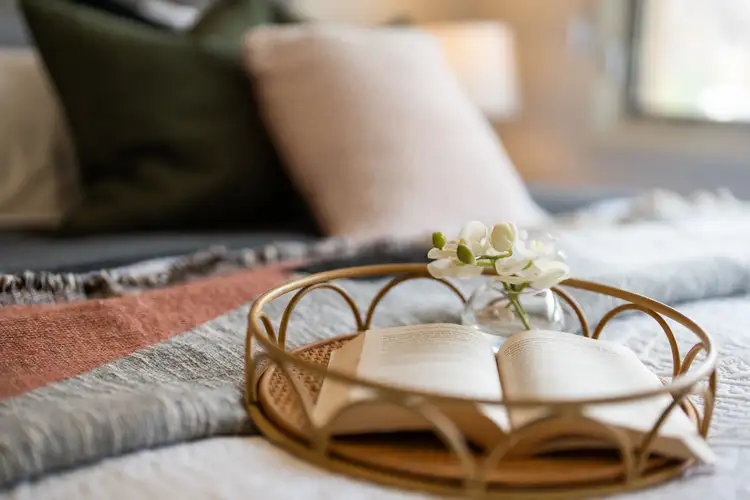 View more
View more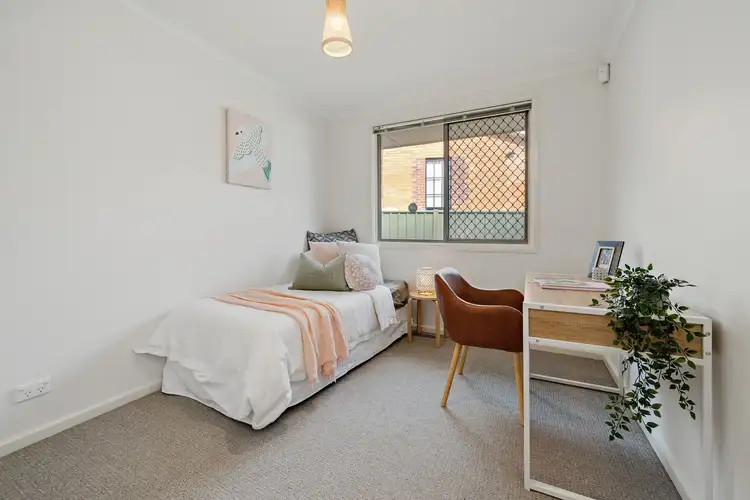 View more
View more
