Property Highlights:
- A spacious family home set on a lovely corner block
- Light filled open plan living and dining area, plus a formal lounge room
- Well appointed kitchen with ample storage, 40mm benchtops, a breakfast bar, gas cooking and quality appliances
- Convenient ensuite and a main bathroom with a built-in bathtub and a separate WC
- Four bedrooms, three with built-in robes, the master with a walk-in
- Quality tile and carpet flooring, tinted windows and vertical blinds
- Panasonic 5 zone ducted air conditioning, plus ceiling fans throughout
- 3.84kW solar system, gas hot water and NBN fibre to the premises
- Covered alfresco area overlooking the fully fenced grassed backyard with established gardens
- Attached double garage with internal access, plus a large garden shed with concrete flooring
Outgoings:
Council Rate: $2,100 approx. per annum
Rental Return: $700 approx. per week
Positioned on a spacious corner block, this impressive brick and Colorbond roof home offers comfort, convenience, and stylish living in an unbeatable location. Whether you're searching for a family friendly haven or an investment opportunity, this property delivers space, privacy, and modern touches throughout.
Located an easy five minutes from Green Hills Shopping Centre, this perfectly positioned property enjoys an array of retail, dining, and entertainment options close to home. Maitland's CBD is a short 15 minute drive, Newcastle's city and beaches are 35 minutes away, and the world famous Hunter Valley Vineyards are a 30 minute trip, connecting you to the best of the region with ease.
Arriving at the home you'll find a lush front lawn and a lovely established hedge that offers both privacy and charm. With undeniable street appeal, this home welcomes you in style, while the attached double garage with internal access ensures everyday convenience. Step inside to find tinted windows and vertical blinds that enhance privacy and comfort, while Panasonic five zone ducted air conditioning ensures effortless climate control year round.
At the front of the home, the tiled lounge room enjoys a lovely view through windows that frame the front yard. A ceiling fan keeps things cool in summer, while a gas bayonet is ready for cosy winter nights.
Flowing through to the open plan living and dining area, the home's thoughtful layout ensures seamless everyday living. Tiled floors enhance the light filled space, while dual ceiling fans provide comfort. A glass sliding door with a security screen leads to the alfresco, creating an easy indoor-outdoor transition.
The kitchen is a well appointed hub, featuring 40mm benchtops and a breakfast bar perfect for casual meals. The dual sink, built-in pantry, and stylish subway tile splashback add both function and flair, while quality OMEGA appliances including an oven, a four burner gas cooktop, and a range hood make meal prep a breeze. A Bosch dishwasher completes the package, ensuring clean up is just as easy.
Set at the front of the home, the master bedroom offers a peaceful retreat with soft carpet underfoot, a ceiling fan with a light, and a generous walk-in robe. The adjoining ensuite is neatly finished with a shower, a vanity, and a toilet.
Three additional bedrooms are tucked away for privacy, each fitted with built-in robes, carpet flooring, and ceiling fans with lights for additional comfort. Servicing these rooms, the main bathroom offers a built-in bath, a shower, and a vanity, with a separate WC for added convenience.
Outside, the large undercover alfresco area invites you to relax and entertain in style. Overlooking a fully fenced yard with a grassed lawn and established gardens, this space is ideal for summer BBQs or quiet mornings with a coffee. A large garden shed with concrete flooring provides additional storage, keeping everything neat and organised.
With its thoughtful layout, modern inclusions, and unbeatable location, this Metford gem is ready to welcome its next owners. With a large amount of interest expected, we encourage our clients to contact the team at Clarke & Co Estate Agents without delay to secure their inspections.
Why you'll love where you live;
- Located just 5 minutes from Green Hills Shopping Centre, offering an impressive range of retail, dining and entertainment options close to home
- A short drive or walking distance to Metford train station
- An easy 10 minute drive to the charming village of Morpeth, offering boutique shopping and cafes
- 15 minutes to Maitland CBD and the riverside Levee precinct
- 35 minutes to the city lights and sights of Newcastle
- 30 minutes to the gourmet delights of the Hunter Valley Vineyards
***Health & Safety Measures are in Place for Open Homes & All Private Inspections
Disclaimer:
All information contained herein is gathered from sources we deem reliable. However, we cannot guarantee its accuracy and act as a messenger only in passing on the details. Interested parties should rely on their own enquiries. Some of our properties are marketed from time to time without price guide at the vendors request. This website may have filtered the property into a price bracket for website functionality purposes. Any personal information given to us during the course of the campaign will be kept on our database for follow up and to market other services and opportunities unless instructed in writing.
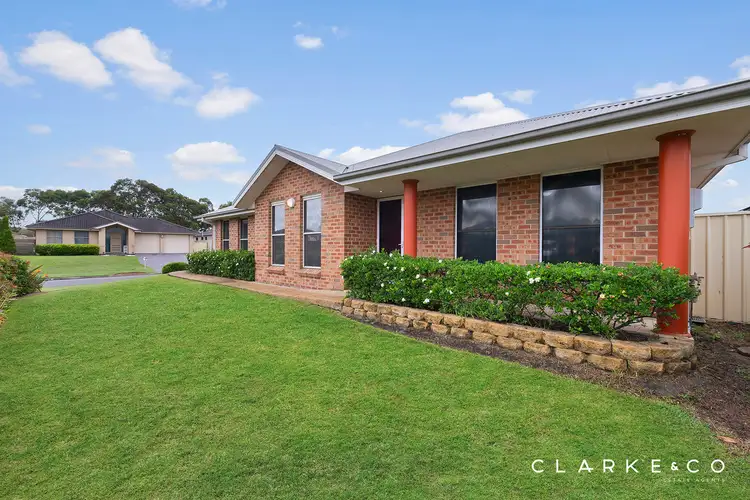
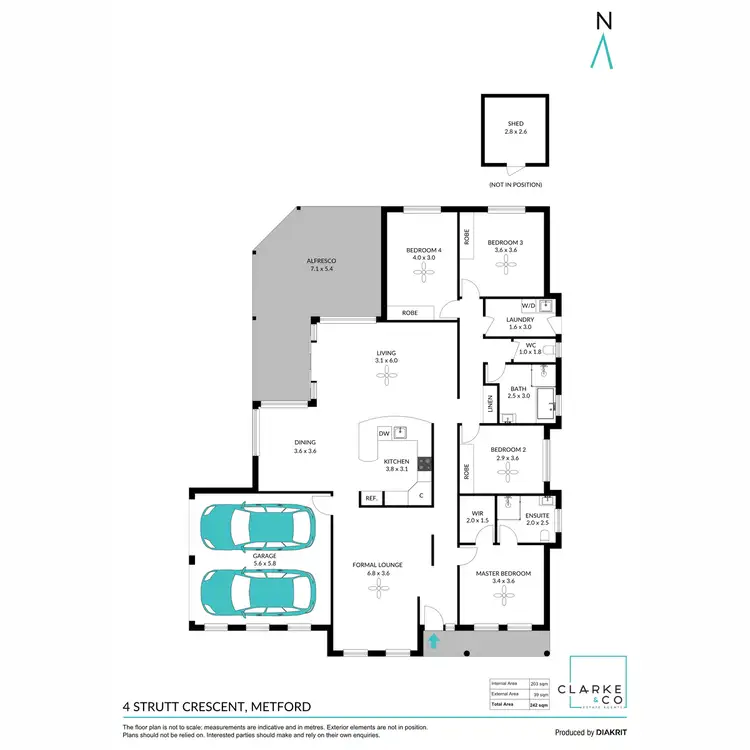
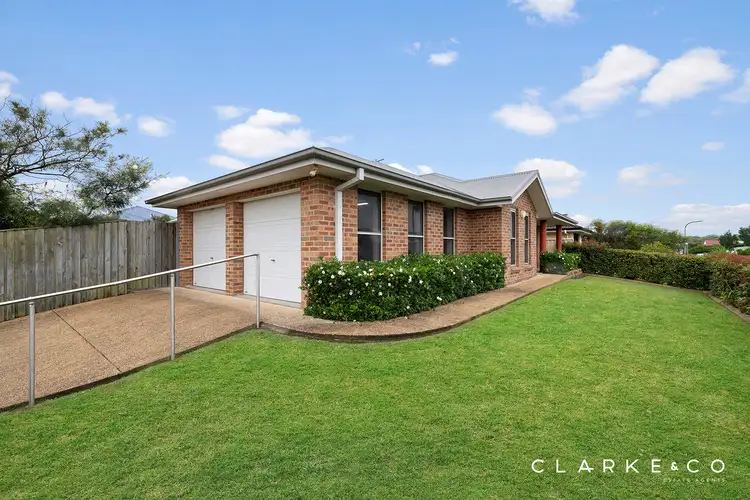
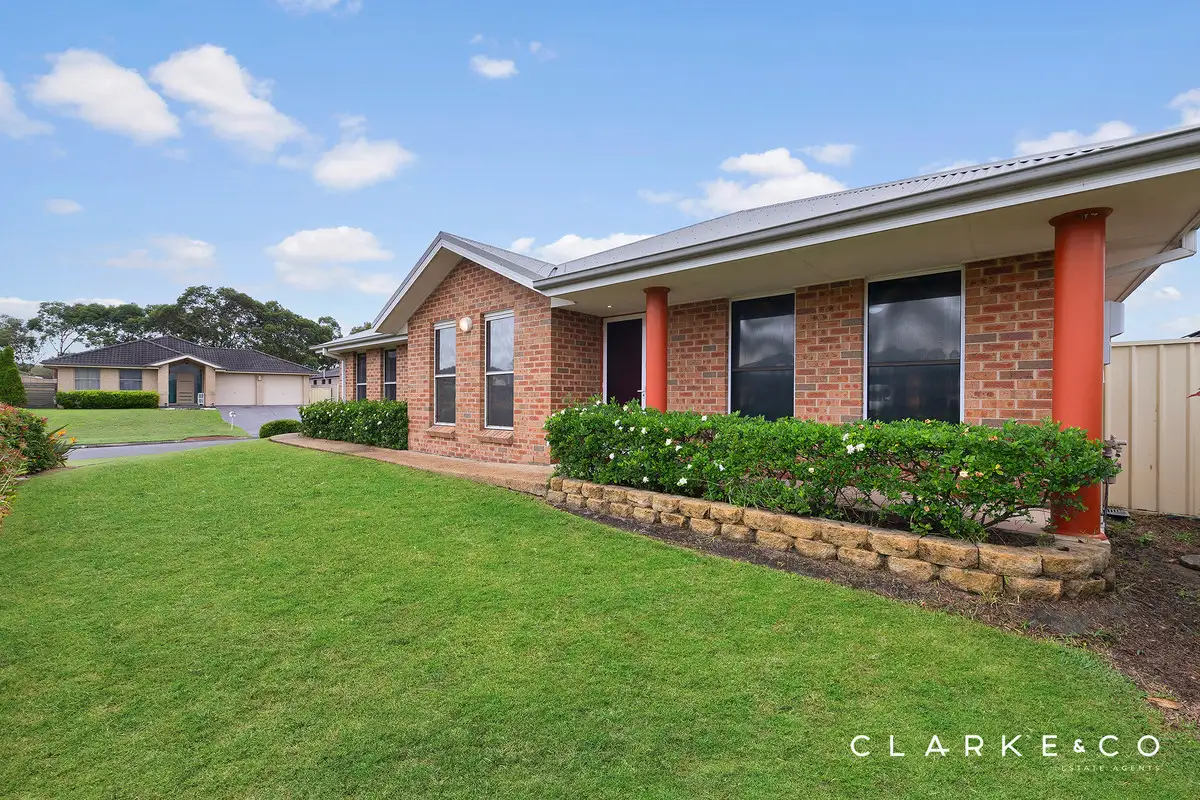


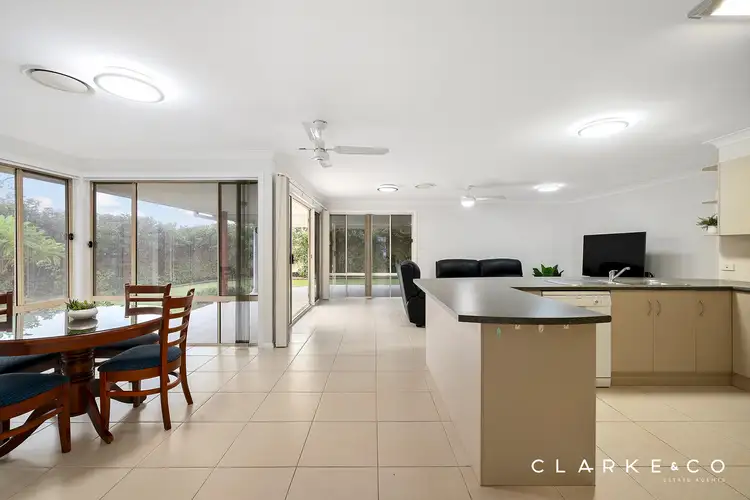

 View more
View more View more
View more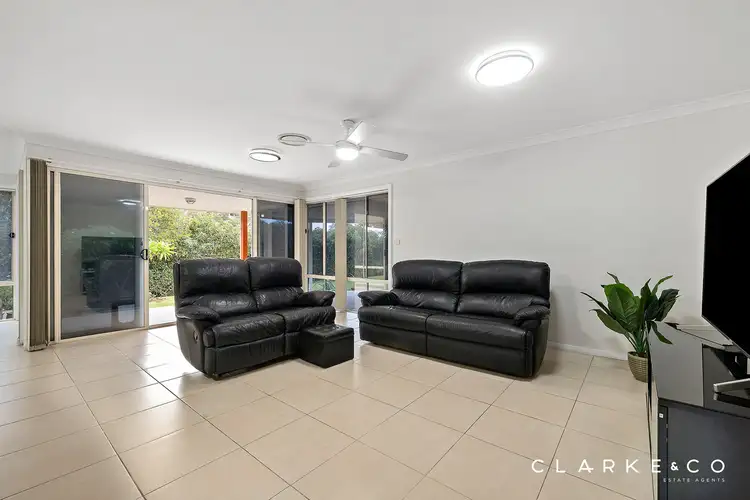 View more
View more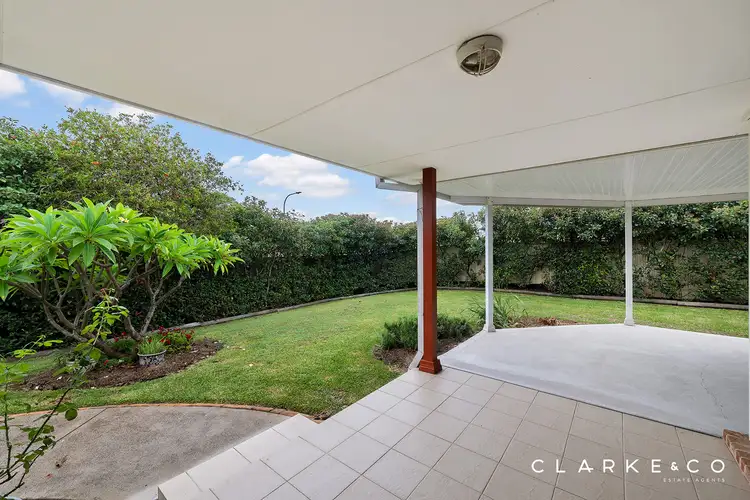 View more
View more
