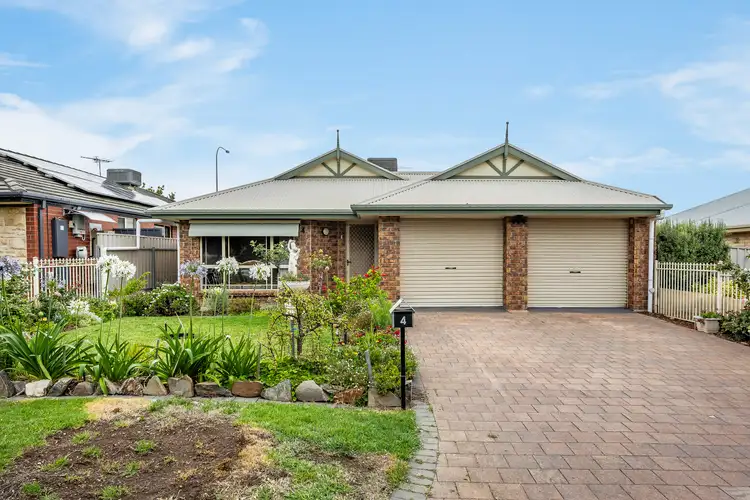Discover the perfect blend of comfort and convenience at 4 Sunderland Crescent. This charming family home, built in 1995 on a spacious 512 sqm block, promises a relaxed lifestyle in the heart of Seaford. Boasting a prime location within walking distance to Seaford train station and Seaford Shopping Centre, this property is a haven for families seeking suburban tranquillity.
Step into the inviting front living area, adorned with natural light streaming through a large window, creating a warm and welcoming atmosphere. Bedrooms are thoughtfully positioned off the hallway for added privacy, while the central living, kitchen, and dining area at the end of the hallway offer a seamless and functional layout. The recently renovated kitchen is a standout feature, boasting a 20mm stone benchtop, gas cooktop, and electric oven. A spacious bathroom with a separate toilet can be found down the hallway and this caters to the practical needs of a modern family.
The master bedroom, tucked away at the rear of the property, serves as a peaceful retreat with its ensuite and walk-in robe.
Venture into the backyard oasis, complete with a gazebo for outdoor entertaining and relaxation. A garden shed adds convenience for storage, ensuring a tidy and organized space. The double garage, meticulously tiled and featuring a glass sliding door, provides easy access to the side garden, seamlessly connecting indoor and outdoor living spaces.
Beyond its charming interiors and outdoor amenities, the property's prime location adds to its allure. Enjoy the convenience of walking to Seaford train station for easy commuting and explore the nearby Seaford Shopping Centre for all your shopping and dining needs.
This residence at 4 Sunderland Crescent is a rare opportunity to secure a family home with a thoughtful layout and modern conveniences. Don't miss the chance to make this property your own. Contact us today to arrange a private inspection and experience the charm of Seaford living firsthand!
More to love
- 6KW Solar system
- Gas Heating
- Evaporative cooling
- Four 1,000 litre water tanks
- Peach, apricot, mandarin, lemon & apple, quince & kiwi fruit trees
- Established vegetable garden
Specifications:
CT / 5201/874
Council / Onkaparinga
Zoning / HDN
Built / 1995
Land / 512m2
Frontage / 12.5m
Council Rates / $1896pa
Emergency Services Levy / $225pa
SA Water / $153.43pq
Estimated rental assessment / $550 - $580 per week / Written rental assessment can be provided upon request
Nearby Schools / Moana P.S, Seaford Rise P.S, Old Noarlunga P.S, South Port P.S,Seaford Secondary College
Disclaimer: All information provided has been obtained from sources we believe to be accurate, however, we cannot guarantee the information is accurate and we accept no liability for any errors or omissions (including but not limited to a property's land size, floor plans and size, building age and condition). Interested parties should make their own enquiries and obtain their own legal and financial advice. Should this property be scheduled for auction, the Vendor's Statement may be inspected at any Harris Real Estate office for 3 consecutive business days immediately preceding the auction and at the auction for 30 minutes before it starts. RLA | 226409








 View more
View more View more
View more View more
View more View more
View more
