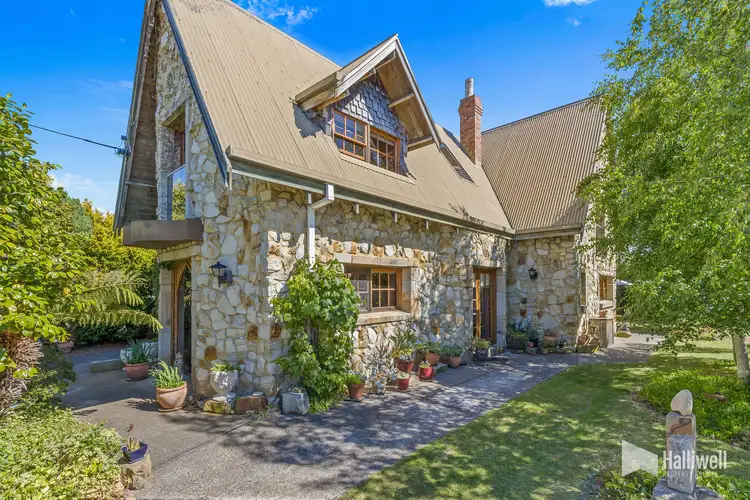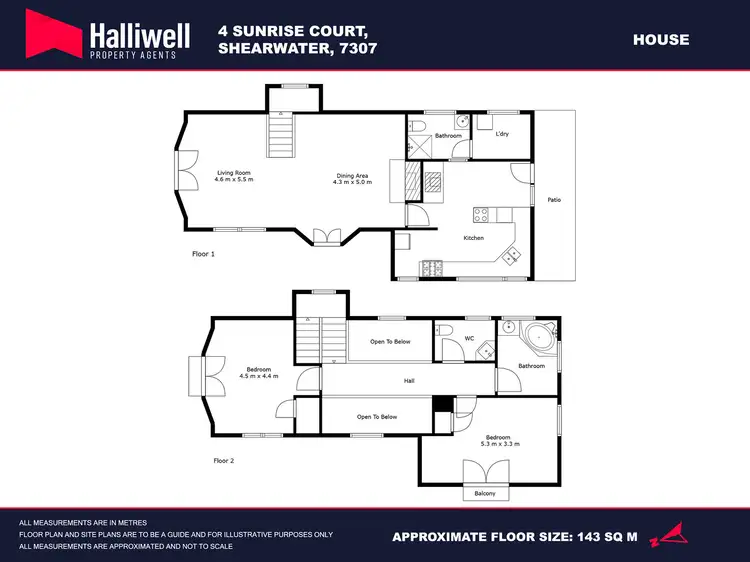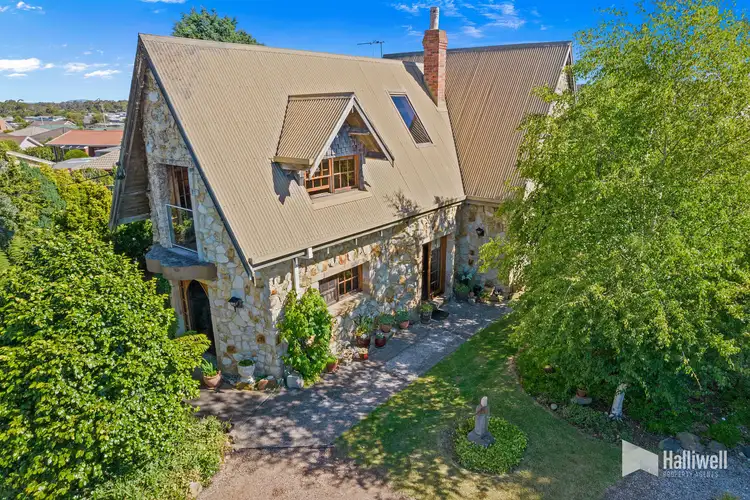Dual Occupancy- optional
House: 2 Bedrooms & two bathrooms
Cottage: 1 Bedroom, one bathroom
Cars: plenty of off-street parking for 3 cars minimum
This property truly stands out with its impressive features and serene surroundings. Nestled within private and tranquil cottage gardens reminiscent of a bygone era, the stunning sandstone home, along with its equally impressive studio/ guest house, offers an ideal setting for a home business or extended family stays. Whilst there is no undercover parking there is plenty of room for off street parking for a minimum of three vehicles, and with appropriate council approval a garage could be constructed if you prefer under cover accommodation.
The main cottage beckons with its soaring cathedral ceilings, timber staircase, and open fireplace, while colonial windows and cedar French doors capture the essence of old-world charm, along with the addition of remnants from church pews and windows, making it a masterpiece in design. Upon entry, you'll immediately sense the remarkable atmosphere of the home. The high ceilings adorned with exposed Oregon beams and chandeliers crafted from hand-beaten copper all creating a sense of grandeur and adding a touch of allure to the ambience.
Step into the spacious kitchen adorned with timber cupboards and granite benchtops, a breakfast bar, and a cast iron stove/wood heater that seamlessly marries tradition with modern convenience, with European-designed appliances, gas cooking, and a dishwasher, catering to even the most discerning chef. The inviting glow of the open fire sets the scene for intimate winter gatherings, while French cedar doors lead to the gardens, perfect for summer barbecues.
The open-plan living area is bathed in natural light, showing off the colour and hues of the double brick walls contained within. Offering options for underfloor heating, an open fire for ambiance, or an English wood heater for colder months. With solar passive design, energy bills are kept to a minimum. The ground floor also includes a laundry room and a bathroom with shower, toilet, and vanity.
Ascending the staircase, you'll find two spacious bedrooms with built-in robes and picturesque views of the gardens enjoyed from your own personal space with French doors opening to add to the allure of old-world charm. The two rooms are connected by a bespoke suspended bridge constructed from locally sourced materials, including pylons from an old pier: a statement in its own right! A separate powder room and a second bathroom with a corner spa and shower provide the perfect retreat after a long day.
The studio guest house mirrors many features of the main residence, crafted from sandstone and boasting high ceilings with exposed timbers. The ground floor features a kitchen sink and a bathroom, while a spiral staircase leads to a large room or private bedroom space, with built-in robes and a private balcony overlooking the gardens. With underfloor heating and its own power and hot water service, the guest house offers flexibility for extended family stays, a home studio, Airbnb, or other business opportunities STCA. For the savvy investor, there may potentially be an opportunity to add another dwelling subject to local planning and approvals.
The meticulous gardens, adorned with spring bulbs, ornamental, and fruit trees, provide a picturesque backdrop for entertaining guests in the BBQ gazebo area. The deciduous trees are particularly beautiful in the autumn with its amazing array of colour, a real sight to behold. Convenient and centrally located within walking distance to Shearwater's shops, schools, and pristine beaches, this property sits on a level allotment of 1052m2, just 20 minutes from Devonport.
Owning this property will be a source of pride-a place where the beauty of craftsmanship has stood the test of time, and it's as equally impressive today as when it was first constructed.








 View more
View more View more
View more View more
View more View more
View more
