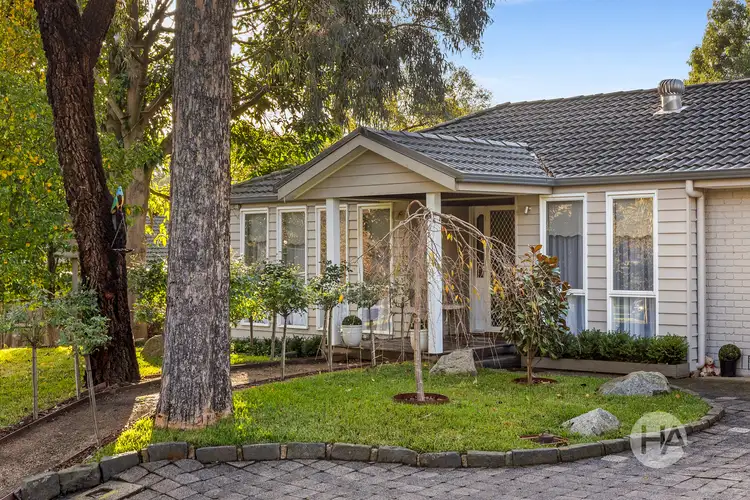Tucked away in the bowl of a peaceful cul-de-sac, this beautifully appointed three-bedroom plus study residence delivers resort-style living with a refined sense of luxury. Designed across a spacious single level, the home unfolds into a private tropical retreat where a glistening pool and spa, lush palms, and ambient lighting create the ultimate setting for relaxation and entertaining.
A short 10-minute stroll to the village and close to the local primary school, the home's warm, family-friendly layout is highlighted by a stylish lounge with timber-look flooring, feature gas log fireplace, built-in display cabinetry, and a sparkling chandelier. Flowing effortlessly into the formal dining area beneath a crystal candelabra, the gourmet kitchen is a showstopper—equipped with waterfall-edge stone benchtops, a 900mm stainless-steel oven, integrated microwave, dishwasher, and sleek cabinetry.
Step outside through glass doors to an entertainer’s dream: a covered alfresco zone with a built-in outdoor kitchen, BBQ, triple bar fridges, ceiling fan, mounted television, and a hooded outdoor fireplace. The freestanding cabana and poolside lounge complete this stunning lifestyle offering, perfect for year-round gatherings.
The master suite is a private haven, complete with a dressing room and luxe ensuite behind a sliding barn door, while two additional bedrooms with built-in robes share a renovated family bathroom featuring a walk-in rainshower and deep soaker tub. Enjoy tranquil poolside views from the versatile study — ideal as a work-from-home space or easily converted into an additional bedroom to suit your needs.
Further enhanced by ducted heating, split-system air conditioning, a water tank with pump, veggie patch, double garage, and landscaped gardens, this exceptional home combines everyday comfort with luxury living in one of the area's most desirable locations.
Homes and Acreage is proud to be offering this property for sale – To arrange an inspection or for further information, please contact Candice Blanch on 0447 188 469.








 View more
View more View more
View more View more
View more View more
View more
