Prepare to be impressed the moment you step inside this architecturally designed masterpiece, perfectly positioned in the prestigious Vantage Estate. With an address that places you central to the area's best beaches, schools, shops, and cafés, this exceptional home offers an unbeatable lifestyle with the convenience and prestige that Corlette is renowned for.
Crafted with high ceilings, polished timber floorboards, and a thoughtfully designed open plan layout, this home effortlessly blends indoor and outdoor living. The seamless flow through to the expansive north-facing undercover entertaining area is just the beginning.
At the heart of the home is a stunning chef’s kitchen, boasting premium Bosch appliances, including a steam oven and two conventional ovens, gas cooktop, an oversized stone island bench with seating area, and an abundance of storage. A walk-in butler’s pantry completes this dream kitchen, making it perfect for everyday living and large-scale entertaining.
From the kitchen, transition effortlessly to the undercover alfresco entertaining area, which is second to none. Complete with an outdoor kitchen, built-in BBQ, rangehood, bench space, sink, and storage, this space is perfect for year-round enjoyment. Remote-controlled flyscreens provide comfort in all seasons. Relax by the heated plunge pool with shade cloth, soak in the built-in spa, or unwind in your private infared sauna – all while enjoying the elevated outlook and summer breezes.
Inside, there's plenty of room for everyone. The intelligently zoned layout allows for single-level living upstairs while offering separate quarters for guests, older children, or multigenerational families. The downstairs rumpus room comes equipped with a built-in TV and electric fireplace, creating the perfect media or games retreat.
Property Features Include:
- Five spacious bedrooms of accommodation
- Three luxurious bathrooms plus a guest powder room
- Expansive downstairs rumpus room with fitted TV and electric fireplace
- Split-system air-conditioning throughout and ceiling fans for year-round comfort
- Elegant electric fireplace with sandstone framing in the main living area
- Two-storey outdoor entertaining zone with remote-controlled flyscreens, spa, and sauna
- Heated plunge pool with shade cover
- Low-maintenance and very private landscaped gardens, including your very own putting green
- 13.3kw solar system to keep energy bills in check
- Double lock-up garage with extensive built-in storage
- Adjoining double length tandem garage with extra high ceiling—ideal for storing a boat, caravan, or extra vehicles
- Combined garage space for up to six vehicles, complete with internal hoist
- Fully fenced and landscaped side yard complete with a large garden shed and vegetable plot
This residence has been meticulously designed to cater to a wide range of lifestyles—from families seeking luxury and space to retirees wanting low-maintenance living without compromising on quality or style.
An opportunity like this is rare.
All information contained herein is gathered from sources we deem reliable. However, First National Port Stephens cannot guarantee its accuracy and act as a messenger only in passing on the details. Interested parties should rely on their own enquiries. Some of our properties are marketed from time to time without a price guide at the vendors request. This website may have filtered the property into a price bracket for website functionality purposes. First National Port Stephens does not warrant, represent or guarantee the accuracy, adequacy, or completeness of the information. First National Port Stephens accepts no liability for any loss or damage (whether caused by negligence or not) resulting from reliance on this information, and interested parties should make their own investigations before purchasing. Any personal information given to us during the course of the campaign will be kept on our database for follow up and to market other services and opportunities unless instructed in writing. View our privacy policy here - https://fnportstephens.com.au/privacy-policy.


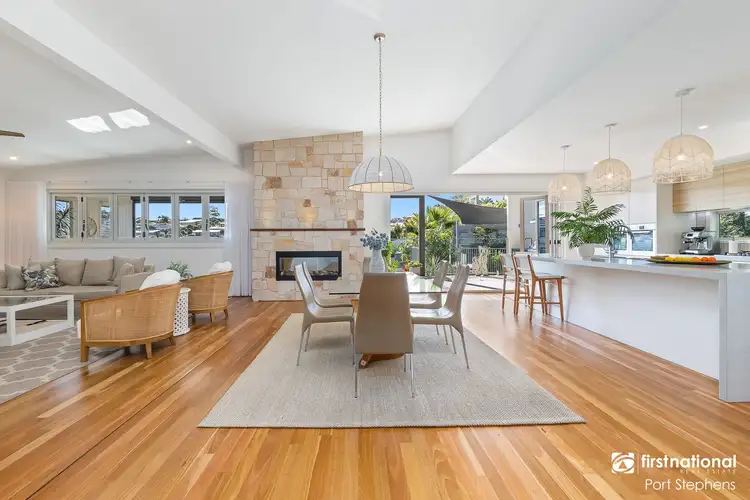
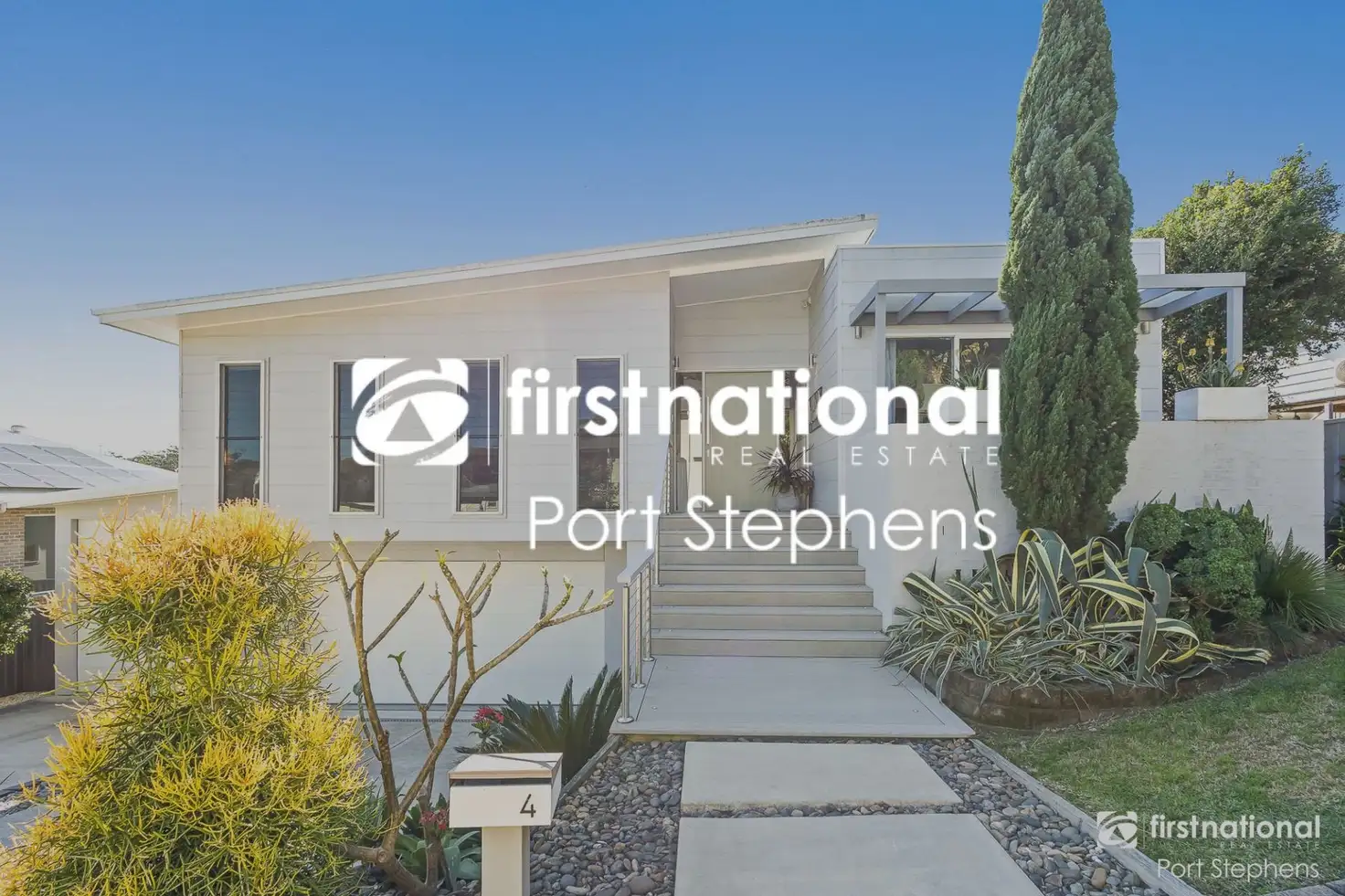


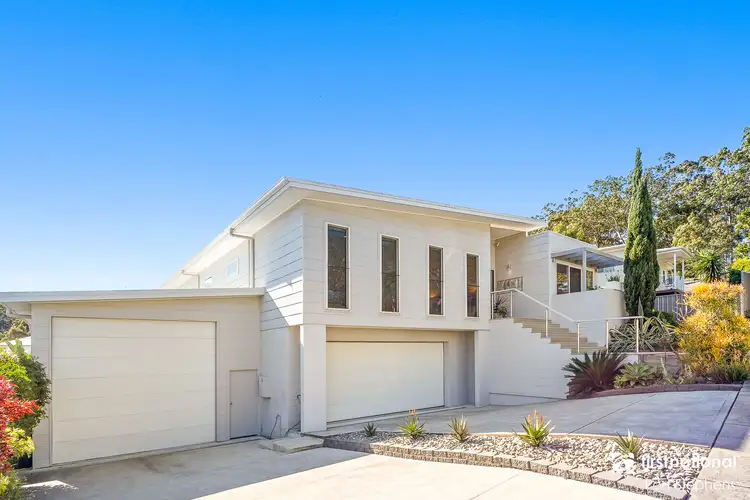
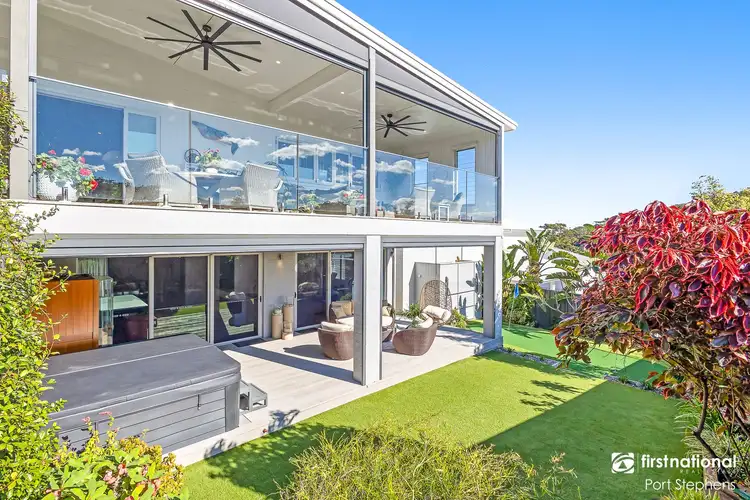
 View more
View more View more
View more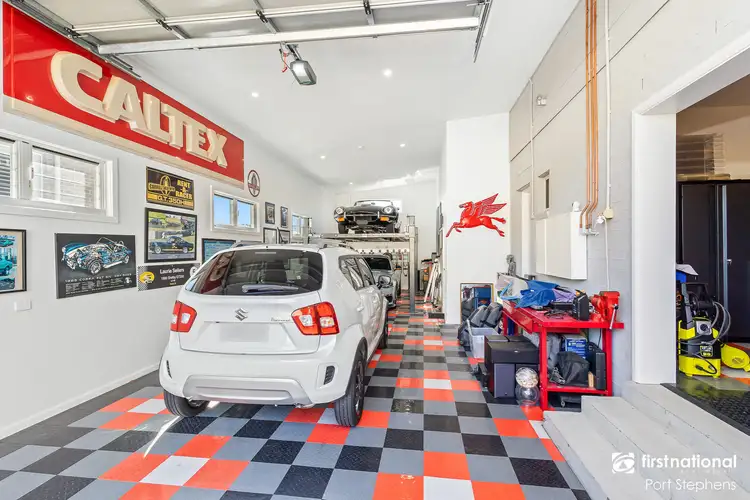 View more
View more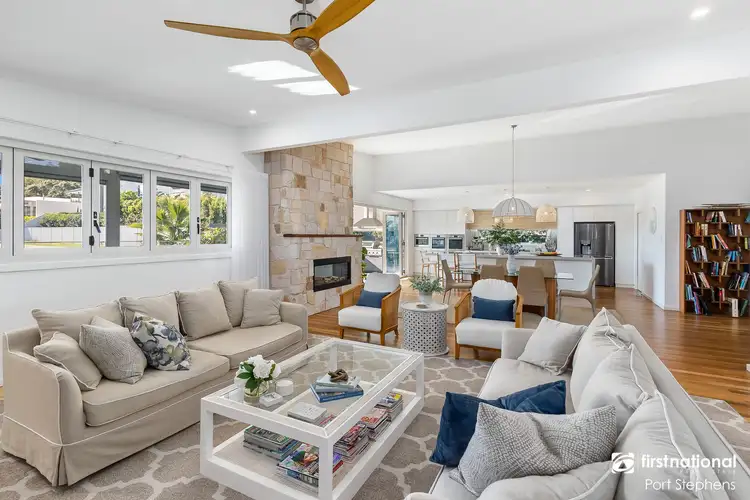 View more
View more
