Near Statenborough Street's junction, you'd think this tree-lined exclusivity would say it all.
Not quite. Not until a breathtaking remake of a1940s home comes into view; its contemporary rewrite balancing family needs with its unequalled alfresco, pool and entertaining influence.
As a striking duo of Manchurian pears frames its sandstone faade (the only ode to its former life) - today new roofing, a study, Freedom pool, window tinting, security doors and solar panels add function to family finesse.
Its flawless interiors consist of three fully-robed bedrooms which could easily stretch to five; should you opt to switch the formal sitting room or the study peering over the pool...
While a serene master leads you between twin sets of full-height robes into a hotel-esque en suite with soaker bath, granite top, dual basins and the luxury of a full-height dressing mirror.
Luxurious mornings greet the family too, in the fully-tiled bathroom with granite benchtop and frameless shower.
And finally, to where the grandest hallway of Jarrah reaches its pinnacle at the north-facing open plan family, dining and kitchen end saluting the outdoor oasis.
The kitchen lines up casual living and dining in stunning sequence, the island bench a great spot to watch the fun or to whip up dinner with the aid of its Smeg stainless appliances and laminate benchtop.
Floor-height tinted glass warms in winter, cools in summer, and adds year-round flow through dual sets of glass doors where shade sails set the scene for pool days and alfresco nights.
Tropical plants frame the pool, sub-surface irrigation feeds a rear patch of lawn while you love and forget the artificial turf to the fenced front garden.
With top scores for location; zoning for Burnside Primary and Norwood Morialta High, consider Marryatville, St Peter's Girls or Pembroke School for elite choice.
The Feather's Hotel for its beer garden, Rena's Thai for takeaway with taste, buses from Glynburn and Kensington Roads, and Burnside Village for boutiques and staples.
A fine impression built to last.
You'll love:
- Renovated & extended C1940s sandstone home (2004/05)
- North-facing 3m glass to open plan living
- Freedom solar heated Roman saltwater pool (8.5m x 3.66m)
- Carrier ducted R/C A/C systems (x 2)
- 5kW Beacon Solar unit (20 panels)
- 3m ceilings & square set cornices
- Smeg electric oven, gas cooktop, range & dishwasher
- Security system
- 4-car driveway (2 undercover)
- Garden/utility shed
- Aiphone intercom
- Granite bathroom top
- Jarrah floors
Specifications:
CT / 5753/568
Council / City of Burnside
Zoning / R'R12
Built / 1930
Land / 719m2
Frontage / 15.24m
Council Rates / $2,345.70pa
SA Water / $331.14pq
ES Levy / $520.95pa
All information provided has been obtained from sources we believe to be accurate, however, we cannot guarantee the information is accurate and we accept no liability for any errors or omissions (including but not limited to a property's land size, floor plans and size, building age and condition) Interested parties should make their own enquiries and obtain their own legal advice. Should this property be scheduled for auction, the Vendor's Statement may be inspected at any Harris Real Estate office for 3 consecutive business days immediately preceding the auction and at the auction for 30 minutes before it starts.
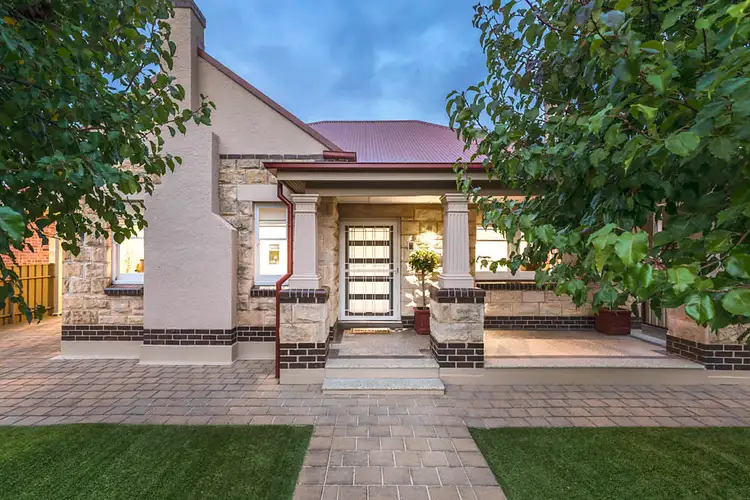
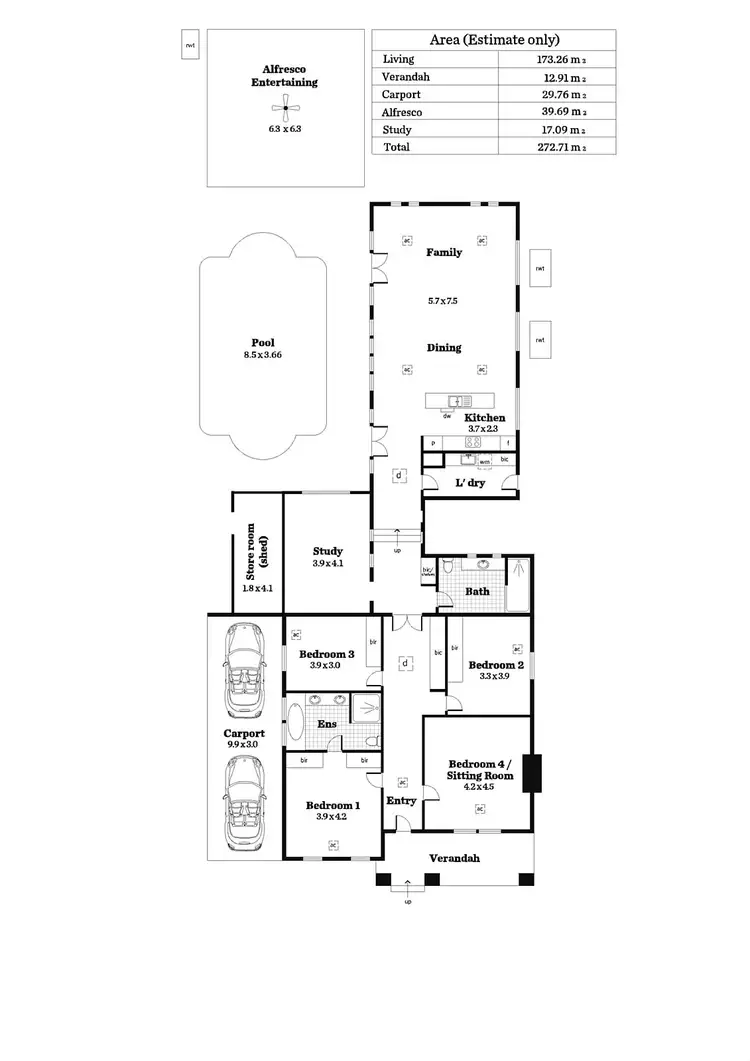
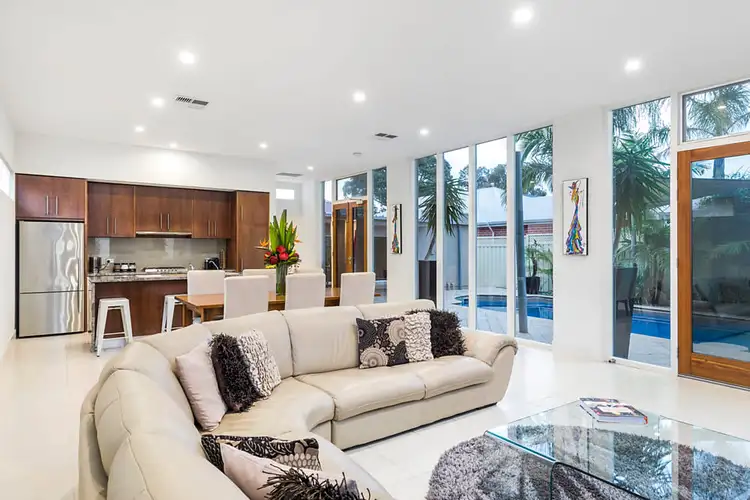
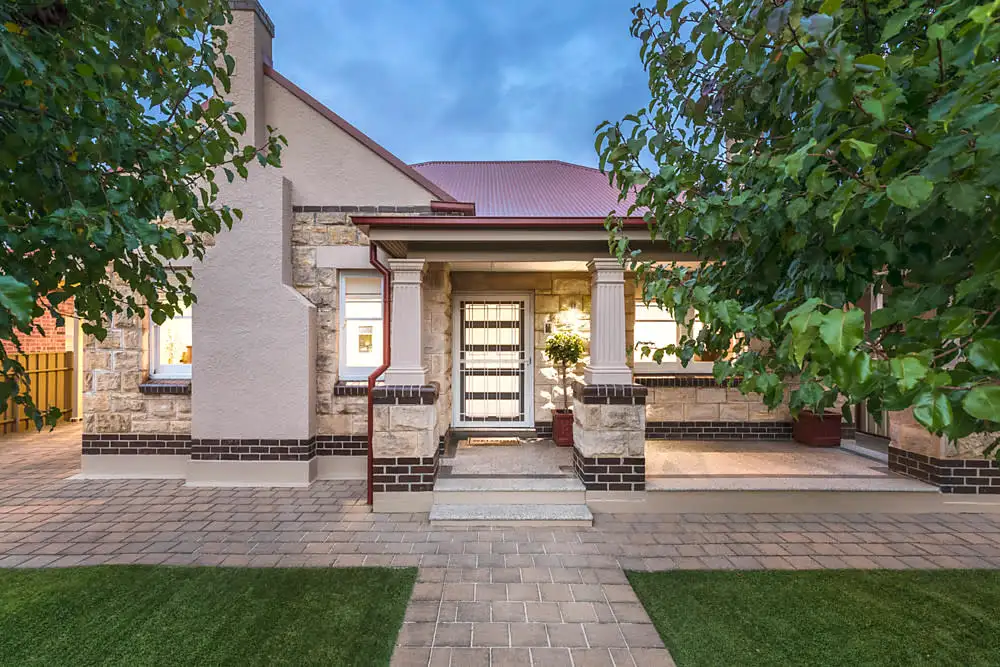



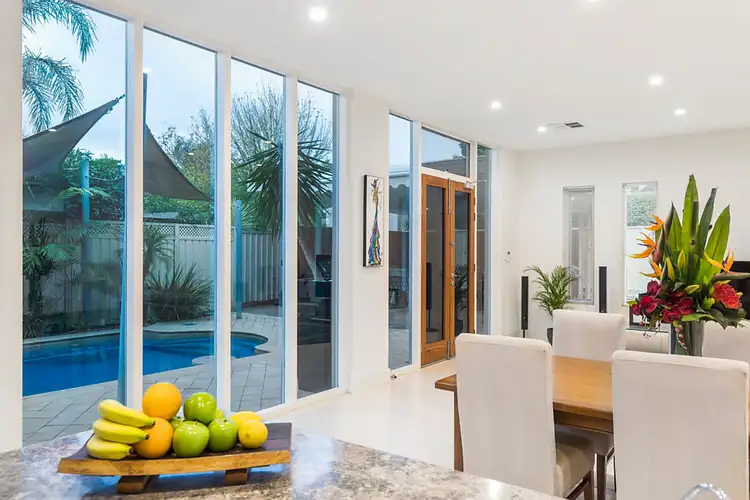
 View more
View more View more
View more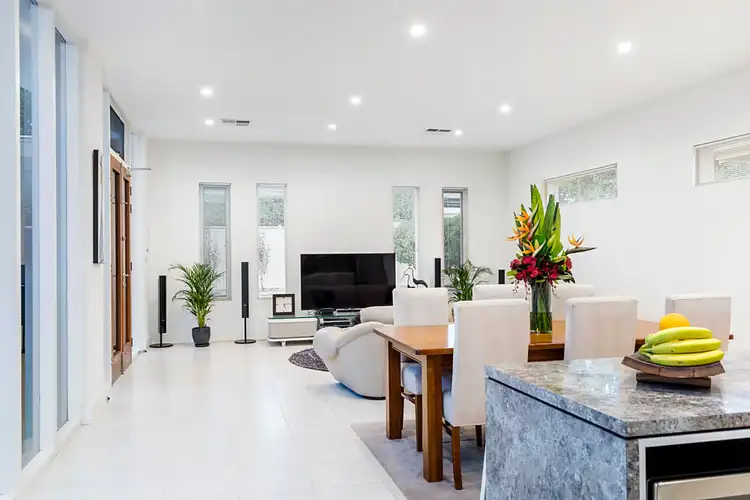 View more
View more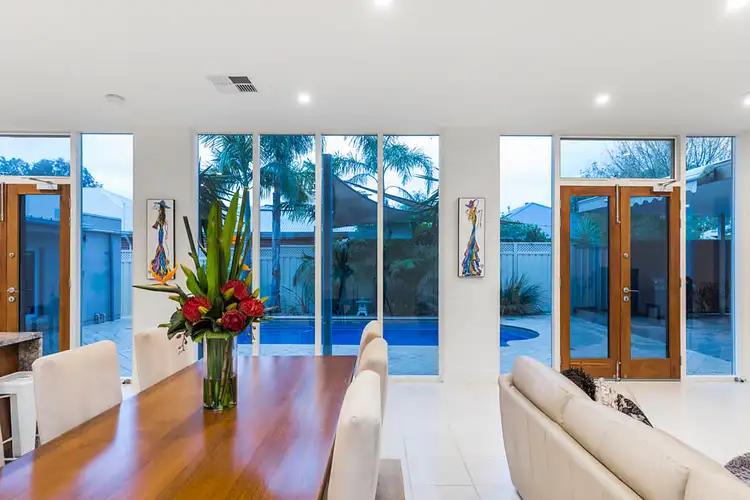 View more
View more
