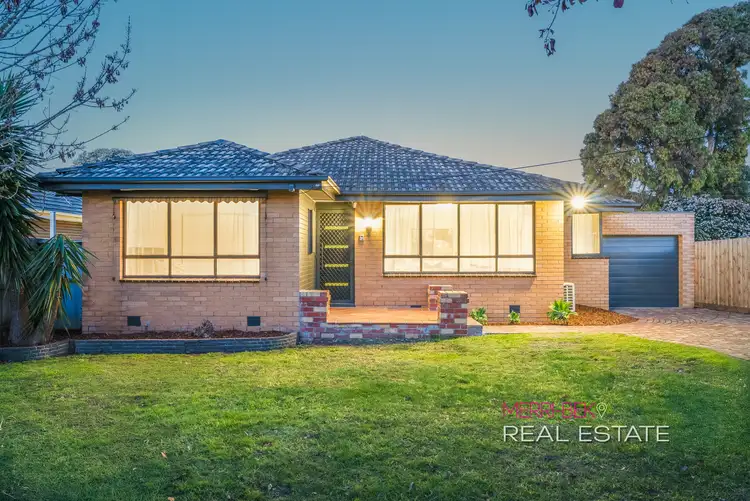Price Undisclosed
4 Bed • 2 Bath • 4 Car • 535m²



+15
Sold





+13
Sold
4 Talbot Street, Keilor East VIC 3033
Copy address
Price Undisclosed
- 4Bed
- 2Bath
- 4 Car
- 535m²
House Sold on Sat 13 Sep, 2025
What's around Talbot Street
House description
“Discover Your 4-Bedroom Retreat on Talbot Street!”
Property features
Building details
Area: 151m²
Land details
Area: 535m²
Property video
Can't inspect the property in person? See what's inside in the video tour.
Interactive media & resources
What's around Talbot Street
 View more
View more View more
View more View more
View more View more
View moreContact the real estate agent

Chris Vallis
Merri Bek Real Estate
0Not yet rated
Send an enquiry
This property has been sold
But you can still contact the agent4 Talbot Street, Keilor East VIC 3033
Nearby schools in and around Keilor East, VIC
Top reviews by locals of Keilor East, VIC 3033
Discover what it's like to live in Keilor East before you inspect or move.
Discussions in Keilor East, VIC
Wondering what the latest hot topics are in Keilor East, Victoria?
Similar Houses for sale in Keilor East, VIC 3033
Properties for sale in nearby suburbs
Report Listing
