Property Highlights:
- A stylishly presented McDonald Jones home set on a large 590.9 sqm parcel of land
- Spacious living areas including open plan living/dining, a media room, and a study
- Gourmet kitchen boasting a waterfall island with a breakfast bar, 30mm benchtops, soft close drawers, a built-in pantry, gas cooking and quality appliances
- Four bedrooms, three with built-in robes, the master with a walk-in robe and a fireplace
- Well appointed family bathroom and ensuite, both with vanities and showers, plus a built-in bathtub and a separate WC to the main
- A mix of tile and hybrid flooring, roller blinds and curtains, plus LED downlights
- Split system air conditioning in the living, media room and master, a gas bayonet, plus ceiling fans throughout
- Large covered alfresco with pine decking, an outdoor kitchen boasting a 30mm benchtop, cabinetry and a Jumbuck cooktop, plus an outdoor spa included in the sale!
- Fully fenced yard with a large grassed lawn and a dedicated fire pit area
- Attached double garage with internal access to the home
Outgoings:
Council Rate: $2,656 approx. per annum
Water Rate: $807.48 approx. per annum
Rental Return: $720 approx. per week
Welcome to a home that strikes the perfect balance between family comfort and everyday convenience, set in the ever popular suburb of Thornton. This 2004 built McDonald Jones home offers timeless design, spacious interiors, and fantastic indoor-outdoor flow, ready for one lucky new owner to move in and enjoy straight away.
Ideally positioned just minutes from Thornton Shopping Centre, local schooling, parks, Green Hills Shopping Centre and public transport, this location offers the best of suburban living with easy access to Newcastle and the Hunter Valley vineyards, both within a 35 minute drive.
Set on a generous 590.9 sqm block, the home's appealing brick and tiled roof facade is framed by established gardens and a neatly kept lawn. A wide driveway leads to the double garage with internal access, adding everyday ease.
Step inside to a welcoming entryway revealing a stylish wall niche, a neutral paint palette and a mix of tile and hybrid flooring that flow through the home. LED downlights and window furnishings throughout set a relaxed yet refined tone.
Tucked away at the front of the home, the master bedroom offers a quiet retreat with a ceiling fan, a walk-in robe, split system air conditioner, and a cosy Maxcon fireplace. The ensuite adds a touch of luxury featuring a shower with a rain showerhead, a vanity and a WC.
Three additional bedrooms, each with built-in robes and ceiling fans, provide comfortable accommodation for the whole family. The main bathroom is well appointed with a built-in bath, a shower and a separate WC for added convenience.
A dedicated study with a ceiling fan provides the perfect work from home solution, while the media room, complete with barn style sliding doors, dramatic black walls and ceiling, plus its own split system air conditioning, offers the ultimate movie night escape.
At the heart of the home, the kitchen is a true standout, designed to impress and built for functionality. Showcasing 30mm benchtops and a waterfall island with a breakfast bar, there's ample space for casual meals and entertaining alike. The home cook will love the Euromaid 900mm oven, 5 burner gas cooktop and rangehood, all set against a stylish tiled splashback. Soft close drawers, overhead display cabinetry, and a built-in pantry offer plenty of storage, while the Stirling dishwasher makes cleaning up a breeze.
The spacious open plan living and dining area provides a welcoming hub, kept comfortable year round with a Hitachi split system air conditioner and a gas bayonet. A large glass sliding door draws you outside to the alfresco with pine decking, perfect for entertaining.
Here, you'll find an outdoor kitchen with a 30mm benchtop, cabinetry and a Jumbuck cooktop, plus outdoor power access. Relax in the included outdoor spa, gather around the fire pit, or watch the kids and pets enjoy the fully fenced backyard.
Topped off with NBN fibre to the premises, this is a move in ready family haven offering comfort, convenience, and style in spades. With a large amount of interest expected, we encourage our clients to contact the team at Clarke & Co Estate Agents without delay to secure their inspections.
Why you'll love where you live;
- Minutes to the local Thornton Shopping Centre, train station, sporting fields, local schooling, and so much more!
- Located just 10 minutes from Green Hills Shopping Centre, offering an impressive range of retail, dining and entertainment options close to home
- An easy 20 minute drive to Maitland's CBD and riverside Levee precinct
- 35 minutes to the city lights and sights of Newcastle or the gourmet delights of the Hunter Valley Vineyards
Disclaimer:
All information contained herein is gathered from sources we deem to be reliable. However, we cannot guarantee its accuracy and interested persons should rely on their own enquiries.
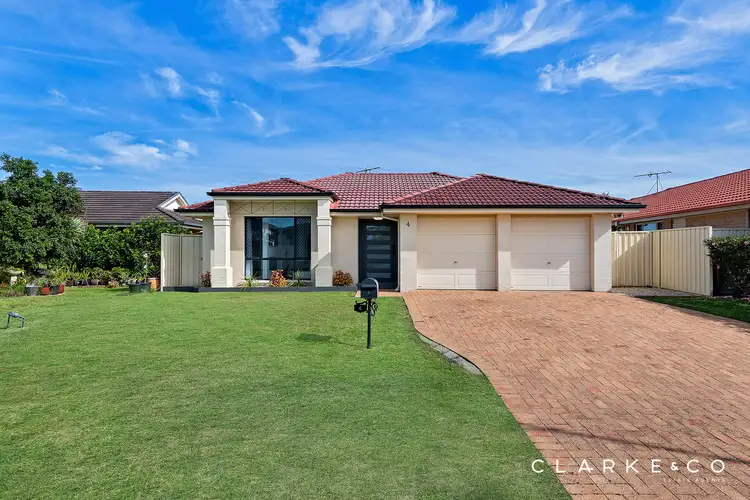
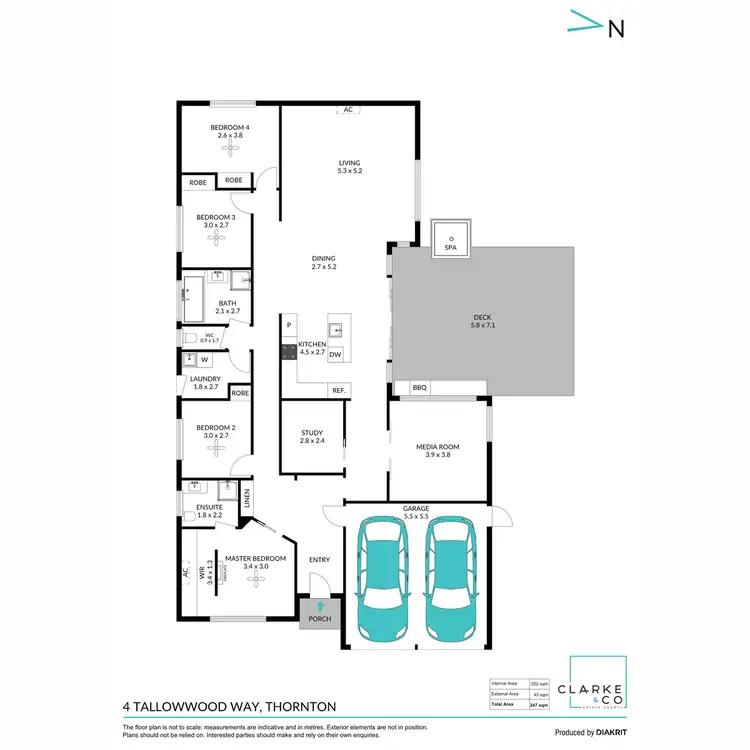
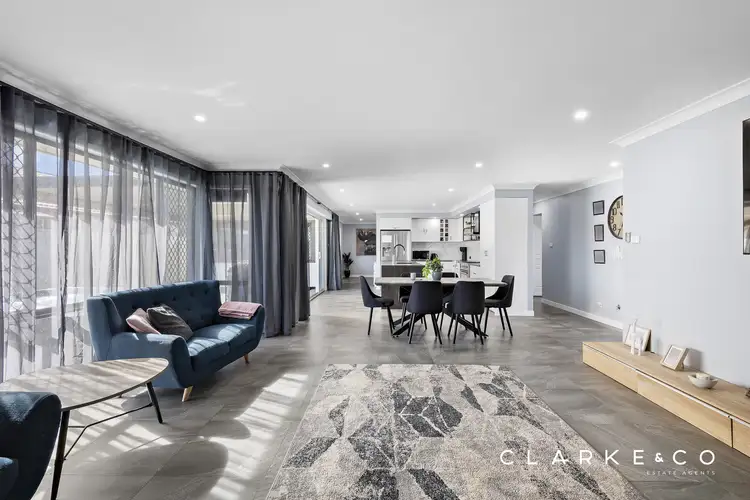
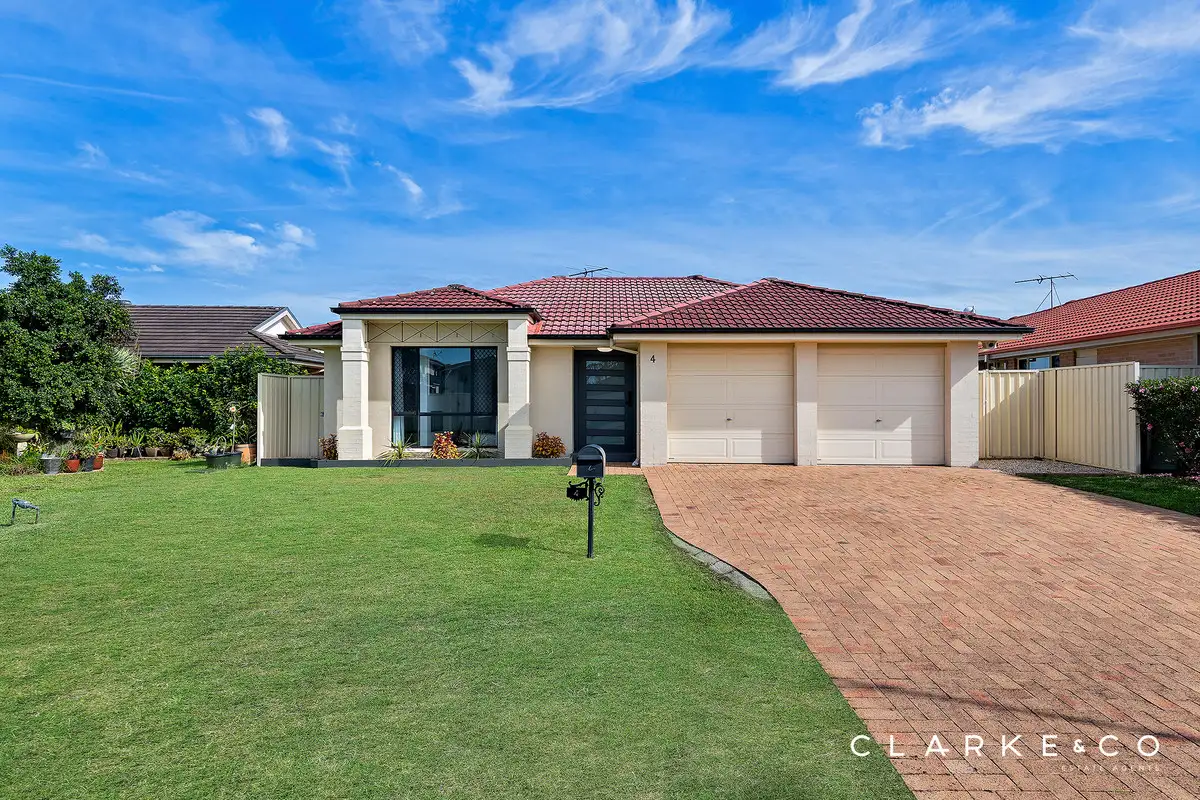


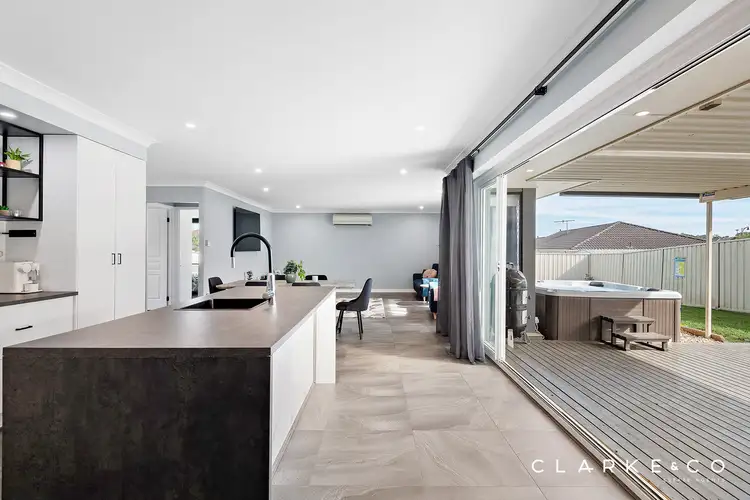
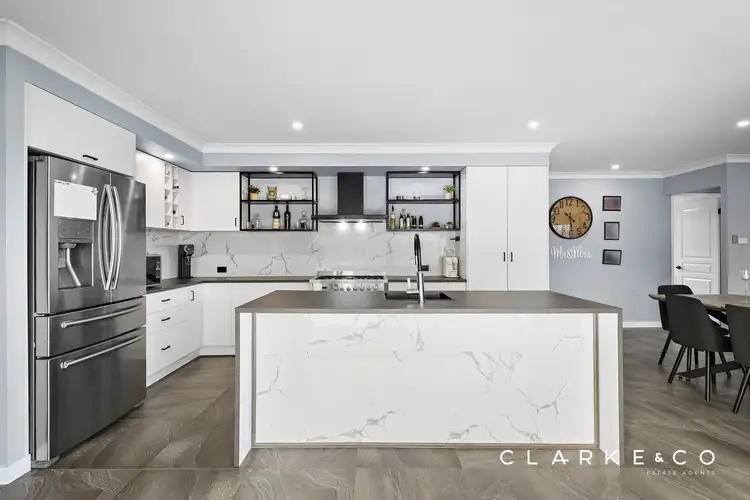
 View more
View more View more
View more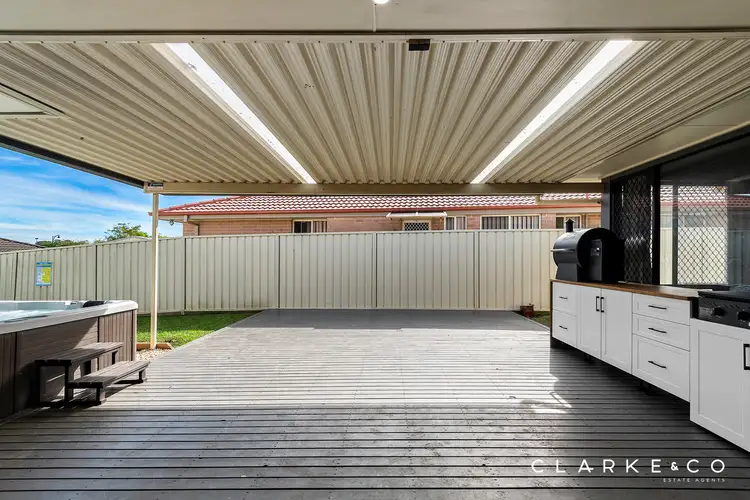 View more
View more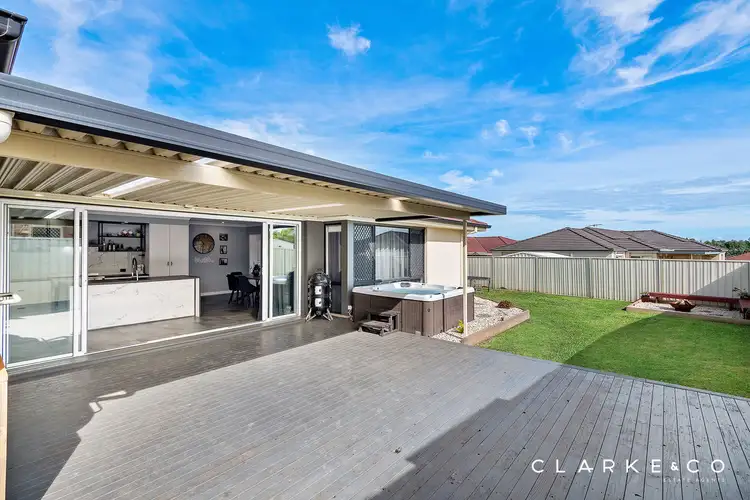 View more
View more
