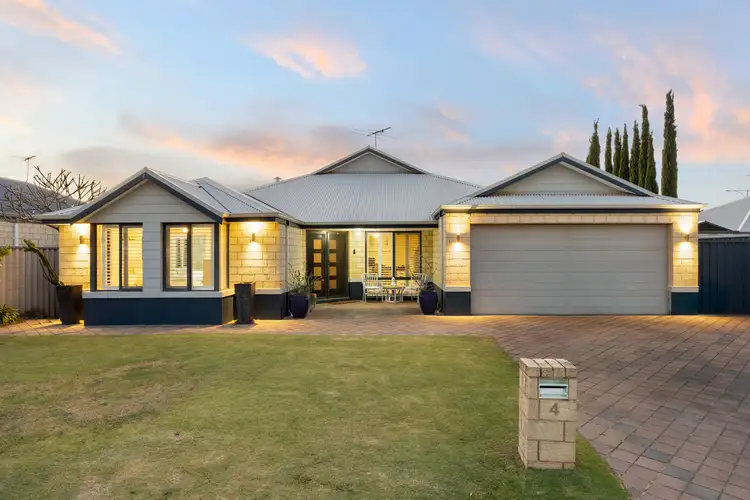What: A 5 bedroom, 2 bathroom home with a simply stunning master retreat including renovated ensuite, plus a double remote garage, and a powered workshop to the backyard
When: Space and location are the main priorities, with complete family comfort included
Where: Moments from parkland and centrally placed for access to the sensational coastline, with the essential daily amenities of shopping, schooling and transport links close by
Located just a few short steps from the impressive Lennox Reserve, this absolutely beautiful home sits upon a well-maintained 684sqm block to offer 5 bedrooms and 2 bathrooms of family comfort. The interior floorplan spans a massive 232sqm, with a multitude of living options including a formal lounge, your open plan living, dining and games area, plus a central activity space or study, while your exterior patio spans the perimeter of the home, allowing a range of entertaining opportunity, or a relaxed outdoor lifestyle. The master suite is placed to the front of the home and designed to offer a luxurious retreat, with a newly renovated ensuite that combines both style and quality within, while your 4 further bedrooms and family bathroom ensure complete comfort throughout. Positioned centrally, you are within easy reach of the popular shopping centre for all your retail and dining needs, with both primary and secondary schooling, and a choice of childcare facilities on hand for a family focussed appeal. For the daily traveller, a range of bus, train and road connections ensure a straightforward commute, while for your recreational enjoyment, the world renowned golf course that weaves it way throughout the suburb is easily within reach, as are the pristine surf beaches and coastline that make this area so desirable to many.
A striking street appeal greets your arrival, with manicured lawn to the front of the home and an extra wide paved driveway that extends before the residence to offer a sheltered space to sit. While your double remote garage offers secure parking of the vehicles, with gated access to the side providing space to store the trailer. A dual front door sits to the entry, with security screening for peace of mind, and once inside you find your welcoming master suite positioned directly to the left. Furnished with timber flooring, an effective reverse cycle air conditioning unit and ceiling fan, you have plantation shutters to the windows that extends across the entire residence, while the room offers space for a seating area within the window, and a walk-in robe for storage. The ensuite has been completely renovated to the highest standard, with floor to ceiling tiling for a luxe effect, plus a freestanding clawfoot bath, a walk-in shower and a twin floating vanity with overhead mirrored storage, while gold tapware and accessories complete the look for a premium finish throughout.
Moving back across the tiled entry foyer you find your formal lounge, with another ceiling fan and plenty of space to utilise in a multitude of ways. Your open plan family hub follows on, while a section to the left leads to your further four bedrooms, with all spacious in size and equipped with timber flooring and built-in robes, plus ceiling fans to three. While both a sink and reverse cycle air conditioning unit feature within bedroom 5, given its current use as a treatment room. An activity space or study area sits to the mid-way point between the bedrooms, creating a private setting for the children to claim as their own, while the main bathroom is placed between with a shower enclosure, bath and vanity, plus a separate WC and powder room. And the laundry has also been updated to a beautiful standard, with a timber benchtop, extensive cabinetry and modern tiling included.
Your living and dining space is extremely generous, with a games area to the rear and tiling throughout, with a warming fire for the cooler months, and yet another ceiling fan and air conditioning unit for year round well-being. The kitchen is substantially sized, with a vast wraparound benchtop for grabbing a casual meal, with plentiful cabinetry, a full height corner pantry and in-built appliances included. Sliding doors from both the main living area and games room open to your huge gabled roof patio that wraps around the rear and side of the home for extensive outdoor living. While the paved flooring ensures an entertainers dream space, with plenty of opportunity to gather friends and family throughout the year. The backyard is lawned with a border of greenery to the fence line, while a large workshop provides ample storage, including roller door entry and power within, and finally, a solar panel system ensures your energy efficiency.
And the reason why this property is your perfect fit? Because this sprawling family home seamlessly combines the indoor with out for exceptional family comfort or entertaining.
Disclaimer:
This information is provided for general information purposes only and is based on information provided by the Seller and may be subject to change. No warranty or representation is made as to its accuracy and interested parties should place no reliance on it and should make their own independent enquiries.








 View more
View more View more
View more View more
View more View more
View more
