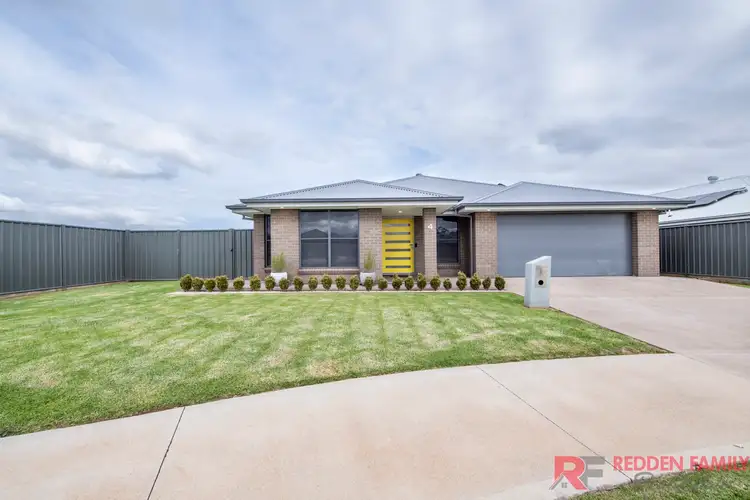“Pure Perfection & Elegance!”
From the moment you arrive at 4 Targa Avenue, you will be captivated by its modern street appeal and timeless design. Quality built by GJ Gardner Homes, this residence offers all the benefits of a brand-new built without the wait – the paint is barely dry!
Step inside and you will soon discover a home where luxury meets functionality. Neutral tones of white and grey are beautifully complemented by woodgrain vinyl flooring, creating a sophisticated “French Chateau” vibe that is both elegant and versatile – perfect for styling through every season.
Designed with families in mind, the thoughtfully planned layout includes four spacious bedrooms, all with built-in wardrobes, ducted air conditioning and ceiling fans. The main bedroom benefits from a large walk-in wardrobe and chic ensuite bathroom. A dedicated study at the front of the home offers the ideal work-from-home space or home office.
At the heart of the home lies a modern kitchen designed for today’s needs, featuring Caesarstone benchtops, a large island bench, and premium Smeg appliances including a 900mm duo gas stove and a dishwasher. The generous walk-in pantry is sure to delight any home chef or Tupperware lover.
Living and entertaining is made easy with three separate living areas comprising a large open-plan family room, a separate media room for movie nights, and a kids activity zone tucked away for playtime.
The main bathroom is as stylish as it is spacious, showcasing a floating vanity, full-size bathtub, and quality fixtures. A large laundry with a built-in laundry tub and under bench cupboards as well as external access complete the interior.
Enjoy year-round comfort thanks to ducted and zoned reverse cycle air conditioning, ceiling fans and the inclusion of insulation in both ceilings and walls. Plus, the addition of a 12.76 kW solar panel system offers incredible energy efficiency and long-term savings.
Outdoor entertaining will be a breeze in the under-roof back patio which overlooks the sparkling inground saltwater pool, framed by grey travertine pavers and pebblecrete for that resort-style feel. Plus, the double lock-up Colorbond shed with easy side access is a dream come true for hobbyists and tradies and is great for extra storage.
All this and being conveniently located close to Schools, Orana Mall shopping centre, sporting ovals, Medical Centres, Childcare Centres and Blue Ridge Estate – this home truly has it all.
Contact Redden Family Real Estate today to request a detailed Information Brochure or to register your interest for upcoming open homes. Homes of this calibre don’t last long!
• Quality built by GJ Gardner Homes 2021
• House size 245.9 m2 or 26.46 squares
• Only one owner
• Neutral colour scheme
• Four spacious bedrooms with built-ins, ducted air conditioning and ceiling fans
• Main bedroom has large walk in wardrobe and ensuite bathroom
• Separate study – perfect for kids completing homework or working from home
• Modern stylish kitchen with Caesarstone benchtops & quality Smeg appliances including a 900mm duo gas stove, dishwasher
• Kitchen includes island bench and also a walk in pantry
• 3 versatile living areas: family room, media room and kids activity zone
• Stylish main bathroom with full-size bathtub and quality fittings
• Laundry has built-in stainless steel tub and overhead shelves, under bench cupboards and external access
• Abundance of storage cupboards
• Ducted and zoned reverse cycle air conditioning and ceiling fans throughout
• Wool insulation in ceiling and insulation in walls for year-round comfort
• 12.76 kW solar system for energy efficiency and cost savings
• Gas instantaneous hot water system
• NBN to premises connectivity
• Double lock-up Colorbond shed easily accessible through double side access gates
• Conveniently located close to Primary and Secondary Schools, Orana Mall shopping centre, sporting ovals, Medical Centres, Childcare Centres and Blue Ridge Estate
• Council rates - $ p.a.
DISCLAIMER: The information and figures contained in this material is supplied by the vendor and is unverified. Potential buyers should take all steps necessary to satisfy themselves regarding the information contained herein.

Air Conditioning

Broadband

Built-in Robes

Dishwasher

Ducted Cooling

Ducted Heating

Ensuites: 1

Fully Fenced

Living Areas: 3

Outdoor Entertaining

In-Ground Pool

Remote Garage

Reverse Cycle Aircon

Secure Parking

Shed

Solar Panels

Study

Toilets: 2

Water Tank

Workshop
• Quality built by GJ Gardner Homes 2021
• House size 245.9 m2 or 26.46 squares
• Only one owner
• Neutral colour scheme
• Four spacious bedrooms with built-ins, ducted air conditioning and ceiling fans
• Main bedroom has large walk in wardrobe and ensuite bathroom
• Separate study – perfect for kids completing homework or working from home
• Modern stylish kitchen with Caesarstone benchtops & quality Smeg appliances including a 900mm duo gas stove, dishwasher
• Kitchen includes island bench and also a walk in pantry
• 3 versatile living areas: family room, media room and kids activity zone
• Stylish main bathroom with full-size bathtub and quality fittings
• Laundry has built-in stainless steel tub and overhead shelves, under bench cupboards and external access
• Abundance of storage cupboards
• Ducted and zoned reverse cycle air conditioning and ceiling fans throughout
• Wool insulation in ceiling and insulation in walls for year-round comfort
• 12.76 kW solar system for energy efficiency and cost savings
• Gas instantaneous hot water system
• NBN to premises connectivity
• Double lock-up Colorbond shed easily accessible through double side access gates
• Conveniently located close to Primary and Secondary Schools, Orana Mall shopping centre, sporting ovals, Medical Centres, Childcare Centres and Blue Ridge Estate
• Council rates - $ p.a., reverseCycleAirCon
Dubbo Regional Council











 View more
View more View more
View more View more
View more View more
View more




