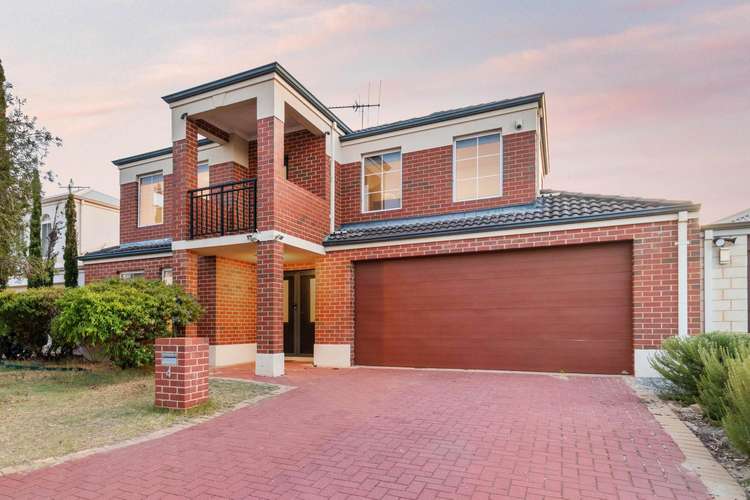Price Undisclosed
4 Bed • 2 Bath • 2 Car • 376m²
New



Sold





Sold
4 Tarquin Gardens, Belmont WA 6104
Price Undisclosed
- 4Bed
- 2Bath
- 2 Car
- 376m²
House Sold on Mon 18 Mar, 2024
What's around Tarquin Gardens

House description
“Up sizing? down sizing? right sizing? this one's for you”
This 2008 built home is designed with heart and versatility at its core, perfectly tailored to embrace every chapter of life. Whether you're blending generations under one roof, seeking a cozy nest to downsize into, expanding your horizons, or finding that just-right fit, this home welcomes all.
Nestled in a prime location, it offers the charm of modern living just a stone's throw from Perth Airport and the CBD, amidst a tapestry of lush parks and vibrant community amenities.
Step inside to experience the laminated floating floorboards, a spacious kitchen, open living space, and a theatre room on the ground floor where you can elevate your entertainment experience with a dedicated theatre room, perfect for movie nights or binge-watching your favourite series.
The stylish master bedroom boasts recessed ceilings and a spacious ensuite with double basins and seperate shower.
Three other bedrooms are located upstairs along with the family bathroom with seperate shower and spa bath, offering separation from the main living areas. Wind down the day by sitting on a good-size balcony and enjoy the views.
This spacious four-bedroom, two-bathroom home is thoughtfully designed to maximize both functionality and space.
Key features you'll love:
- 262m2 built area
- Built in 2008 in Belgravia Estate
- Bright and airy open plan layout ideal for entertaining
- Laminated floating floorboards and neutral coloured carpets throughout
- Kitchen with central island bench, 900mm oven, Westinghouse 5 gas burner cooktop and range
- Generously sized bedrooms with built-in robes
- Ground floor master bedroom with built-in wardrobe and an impressive ensuite bathroom
- Family bathroom with seperate shower, vanity and spa bath
- Spacious laundry with ample built-in storage space and outside access
- Double lock-up garage with shoppers entrance
- Ducted reverse cycle air conditioning
- Alarm system
- Fully reticulated low maintenance gardens
- Paved covered alfresco for all year entertaining
- Green titled 376m2 block
- Council Rates: $2,115.60 pa
- Water Rates: $1,407.68 pa
- School catchment - Belmont Primary School & Belmont City College
What you'll love about the location:
- A short stroll (300m) to the picturesque Centenary Park with playgrounds, fitness facilities, rugby and cricket fields, BBQ facilities, and more
- 10 mins walk to Belmont Primary School and a short drive to many other private schools
- 15 mins walk to Swan River and Ascot Water Marina
- 3 mins drive to Ascot Racecourse
- 5 mins drive to Belmont Forum Shopping Centre
- 8 mins drive to DFO and Costco
- 8 mins drive to Optus Stadium and Crown Casino
- 10 mins drive to CBD
- 12 mins drive to Perth Airport
This property is currently tenanted on a periodical lease at $1,320.00 per fortnight.
This is a rare opportunity to own a property that is sure to impress; a well-thought-out home you always wanted. Be quick as properties do not come around often in this most prestigious and tightly-held pocket of Belmont. Secure the convenience and make this beautiful house your home by contacting Honey Badloo of Acton I Belle Property Mount Lawley on 0449 508 177 or [email protected].
Other features
Water ClosetsBuilding details
Land details
What's around Tarquin Gardens

 View more
View more View more
View more View more
View more View more
View moreContact the real estate agent

Honey Badloo
Acton | Belle Property - Mount Lawley
Send an enquiry

Agency profile
Nearby schools in and around Belmont, WA
Top reviews by locals of Belmont, WA 6104
Discover what it's like to live in Belmont before you inspect or move.
Discussions in Belmont, WA
Wondering what the latest hot topics are in Belmont, Western Australia?
Similar Houses for sale in Belmont, WA 6104
Properties for sale in nearby suburbs

- 4
- 2
- 2
- 376m²
