Nestled in a serene countryside setting, yet conveniently positioned just a short stroll from the foreshore, jetty, and vibrant shopping hub of Grantville town centre is this impeccably crafted 3-bedroom brick residence situated on a generous 608m2 allotment.
Upon entry, a landscaped native front garden welcomes you, which in turn leads to a spacious tiled entryway, setting the tone for the rest of this immaculate property. At the front of the home, the expansive master suite boasts a walk-in robe and ensuite featuring a dual vanity and a separate toilet room, providing a luxurious retreat. Adjacent to the master suite, a generously proportioned lounge area, complete with a split system air conditioning unit and double doors, offers a secluded space for relaxation.
Continuing through the hallway, a thoughtfully designed study alcove with a built-in desk seamlessly transitions to the double garage, equipped with front and back access roller doors for added convenience.
The heart of the home unfolds into an expansive open-plan layout, where the sleek designer kitchen takes centre stage. Boasting premium Bosch stainless steel appliances, including a dishwasher, oven, built-in microwave, and induction cooktop, alongside a sizable stone-topped island bench and a walk-in pantry, this culinary haven is both stylish and practical. Glass doors effortlessly connect the kitchen to the alfresco deck, while the dining and living areas seamlessly extend to the covered section of the wrap-around deck and the backyard through glass stacker doors, creating a harmonious indoor-outdoor flow. Climate control is ensured by a large split-system air conditioner, wood heater, complemented by both shade and blackout roller blinds.
The rear hallway leads to two additional double bedrooms, each featuring built-in robes and roller blinds, along with external awning blinds for added comfort. Completing the interior is a chic tiled family bathroom, a separate toilet, and a double linen cupboard. A spacious laundry with ample storage, provides access to the paved side patio and the rear garage door.
Outside, the expansive backyard offers ample space for relaxation and recreation, complemented by a garden shed ideal for storage or gardening pursuits.
Situated in the rapidly growing locale of Grantville, nestled along the Western Port Bay, this property offers a desirable country-coastal lifestyle, with the scenic drives of the Bass Coast and the renowned attractions of Phillip Island just a short distance away. With its impeccable design, spacious layout, and idyllic surroundings, this home epitomizes both space and style, making it a must-see for discerning buyers.
Please note: All property details listed were current at the time of publishing. Due to extreme buyer demand, some properties may have been sold in the preceding 24 hours. Therefore confirmation of all opens with the listing agent within 24 hours of their scheduled opening is advised.
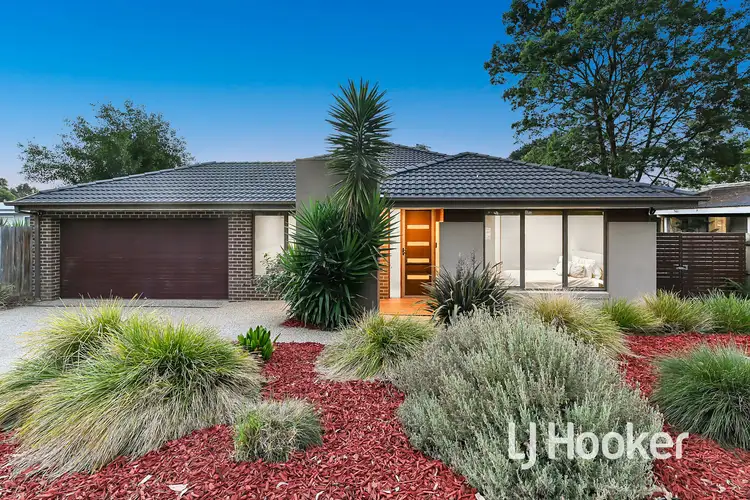
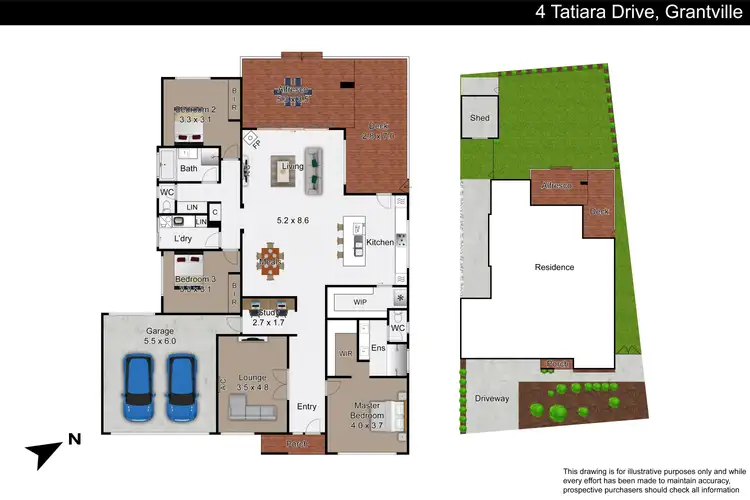
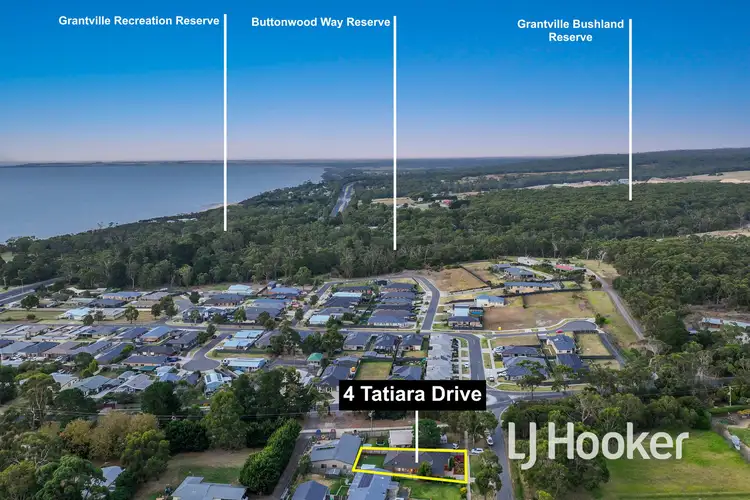
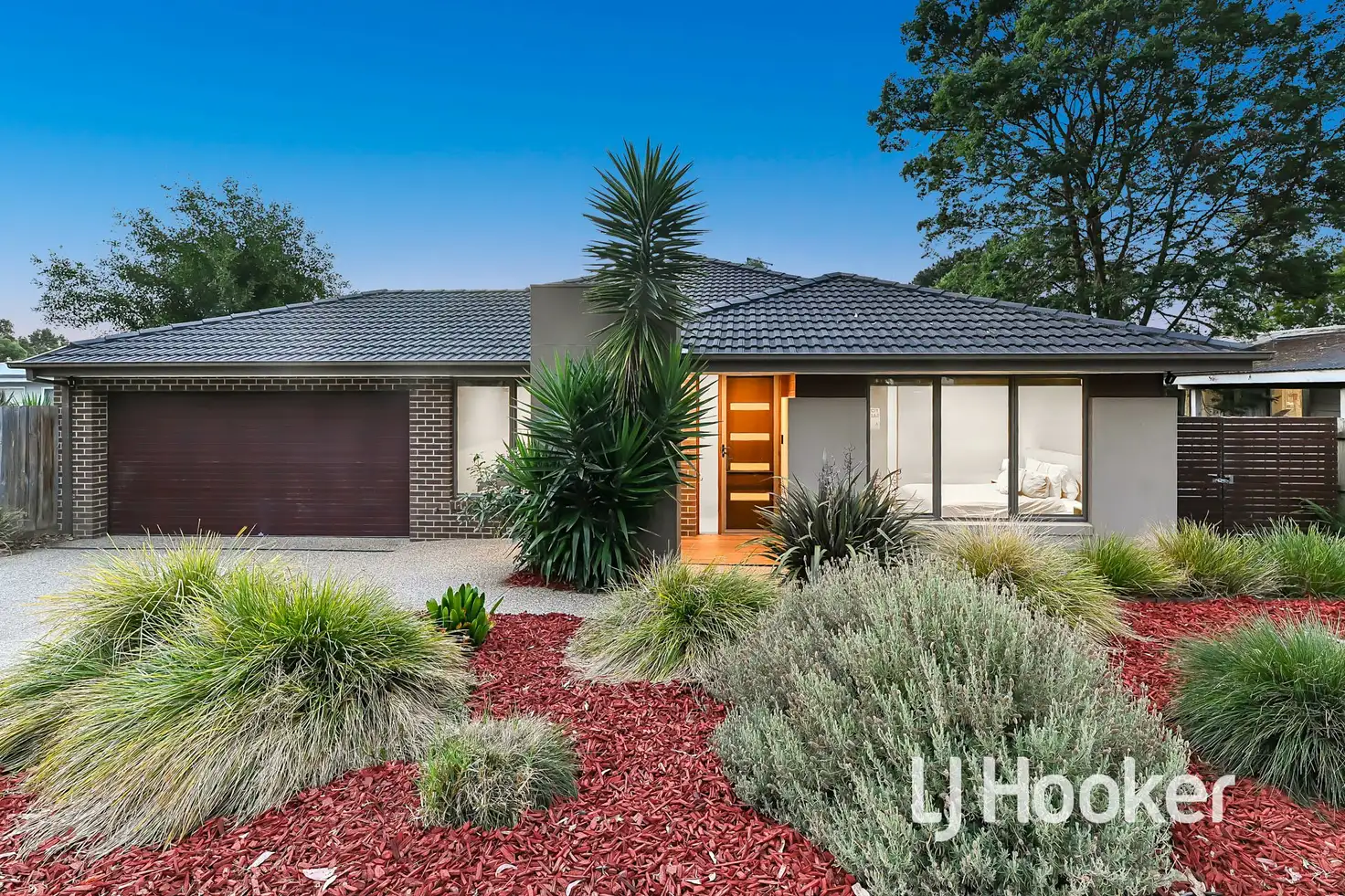


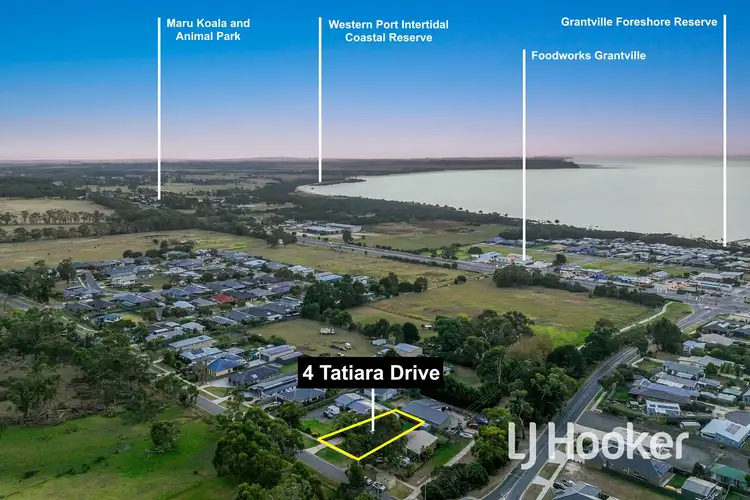

 View more
View more View more
View more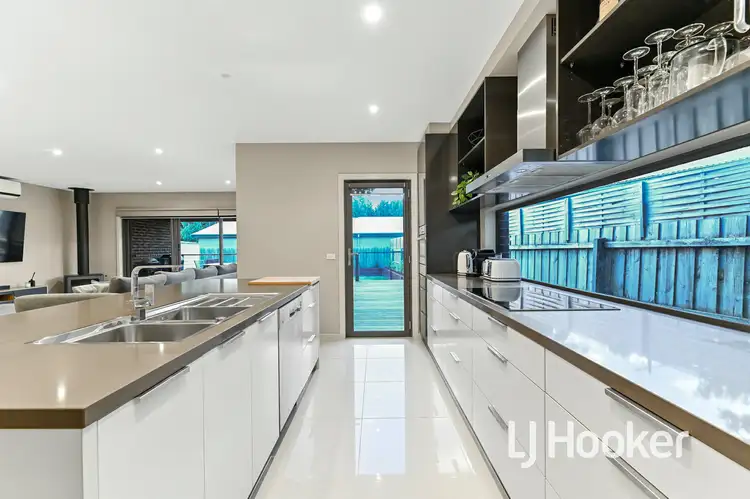 View more
View more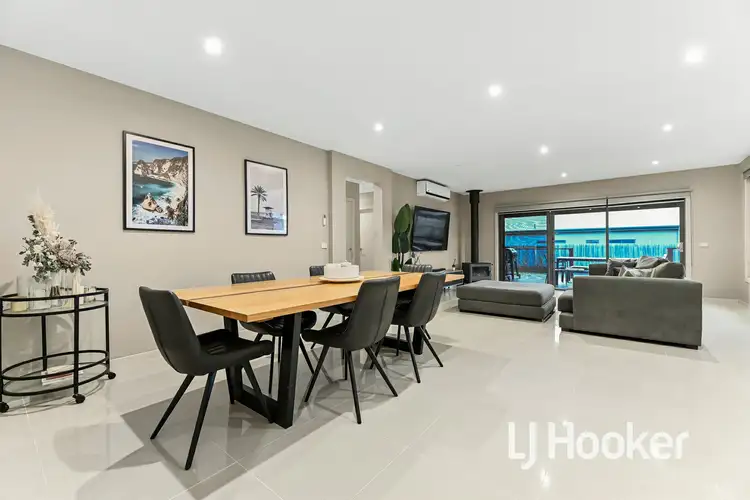 View more
View more
