Positioned high above the Gisborne township, this exceptional family residence makes an unforgettable first impression. From its commanding facade and professionally landscaped gardens to the spectacular south-westerly views and luxurious 9.5m x 3.8m solar-heated swimming pool surrounded by travertine paving, every element of this home speaks of quality, care and lifestyle. The welcoming entrance, enhanced by a coffered ceiling and direct access to the integrated double garage with built-in storage, sets the tone for the rest of the home. Descending to the split-level living area reveals the true heart of the property — a bright, open-plan space that frames the panoramic vista beyond. The modern galley kitchen is both stylish and highly functional, featuring stone benchtops, a butler’s pantry, gas cooktop, electric under-bench oven and a large island bench illuminated by elegant pendant lighting. Adjacent to the kitchen, the meals area is a wonderful space for family gatherings and entertaining, offering the perfect spot to take in the breathtaking sunsets over the western horizon. The spacious living area invites relaxation, with custom-built cabinetry and large stacker doors opening to an expansive alfresco deck made from rich Merbau timber. This seamless connection between indoors and outdoors creates an ideal setting for entertaining or simply watching the family enjoy the pool below. A separate theatre room with a projector, screen, surround sound and built-in cabinetry offers the ultimate movie-night experience, while a dedicated home office with 2 built-in workstations provides the perfect work-from-home setup. On the upper level, a private hallway leads to 4 generous bedrooms, each with BIRs, blockout and privacy blinds and access to a luxurious central bathroom complete with a soaking tub and separate powder room. From the lower level, the side hallway provides access through the laundry to the spacious side driveway and an oversized carport ideal for storing a caravan, boat or additional vehicles. The double gates on the eastern boundary make access effortless. The master suite is a true retreat, boasting floor-to-ceiling windows that capture the stunning southern outlook, a fully fitted WIR and a beautifully appointed ensuite with a double vanity, stone benchtop, oversized shower with rainfall head and a separate toilet. Outside, the meticulously landscaped gardens showcase low-maintenance plantings, dry rock retaining walls and an expansive lawn area with a paved fire pit zone — the perfect place for family gatherings or quiet evenings under the stars. Additional features include double-glazed windows, quality floating floors, gas ducted heating, evaporative cooling, a walk-in linen closet, heated hanging space in the laundry, additional storage next to the laundry, a fully automated irrigation system and a unique timber bleacher beside the pool with integrated storage beneath. Perfectly positioned just 500 metres from Gisborne’s vibrant town centre, with boutique shops, cafés, and everyday conveniences, this remarkable home combines individuality, warmth and timeless style. A true complete package, offering the best of luxury family living in one of Gisborne’s most desirable locations.
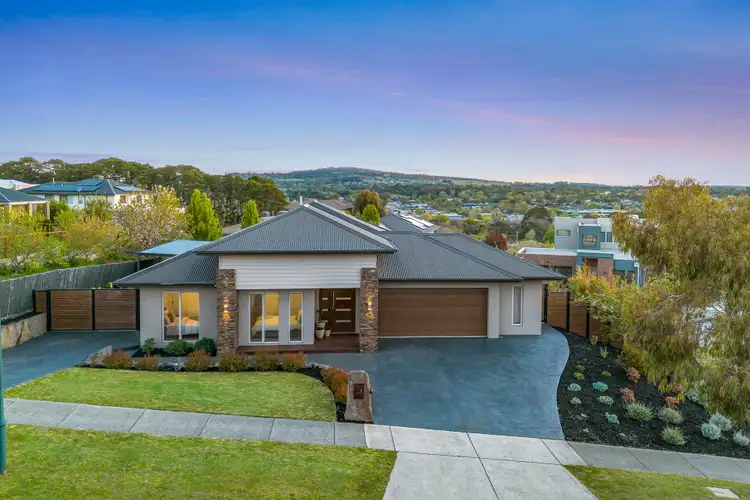
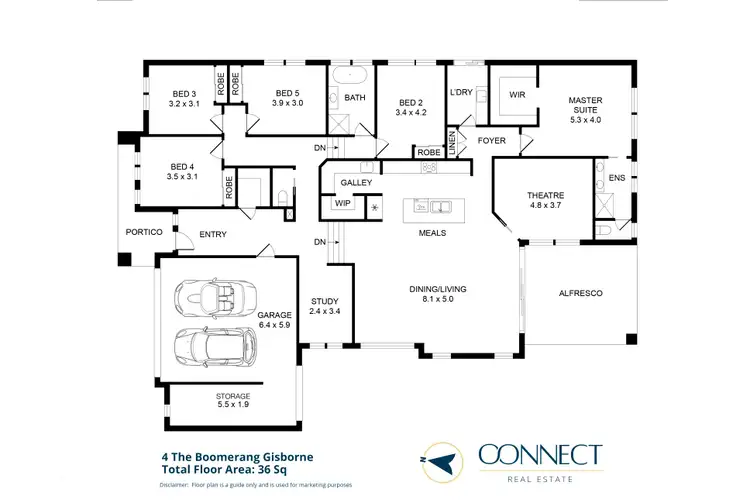
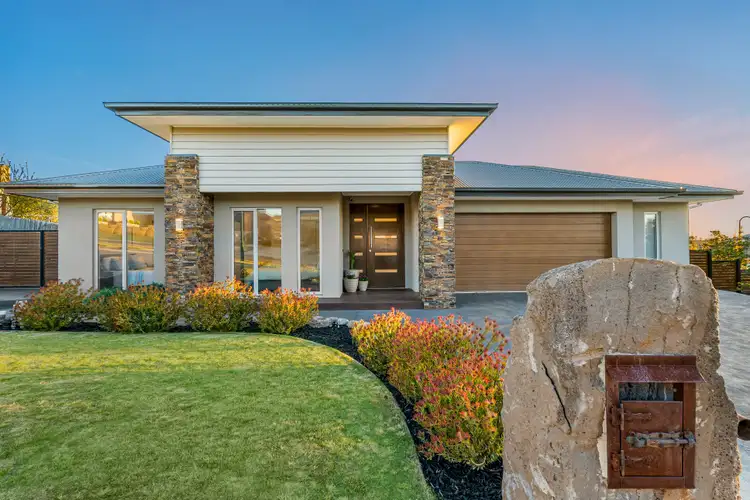
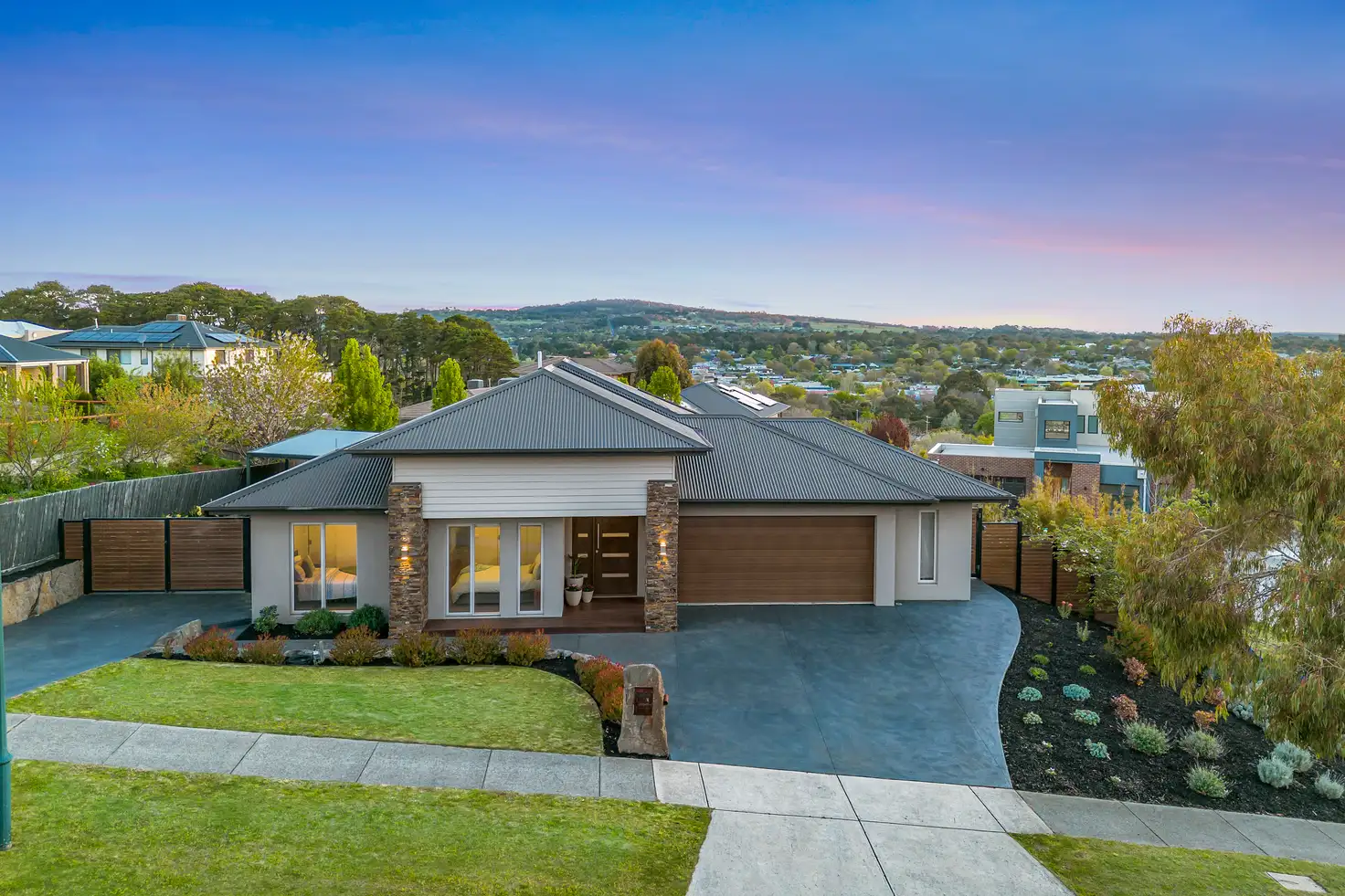


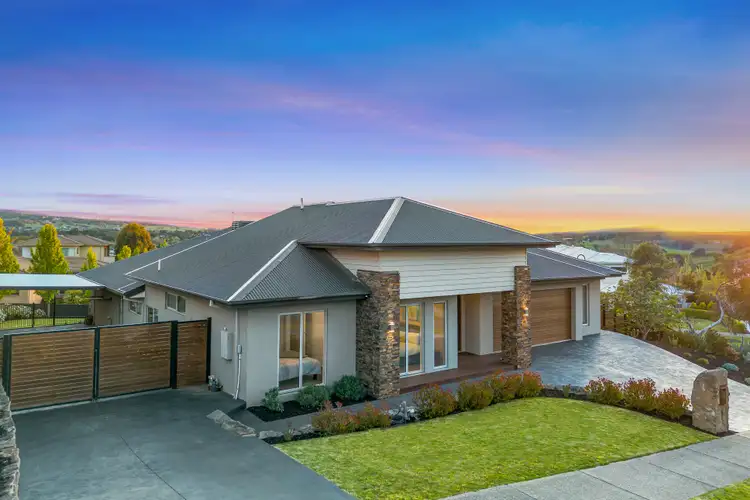
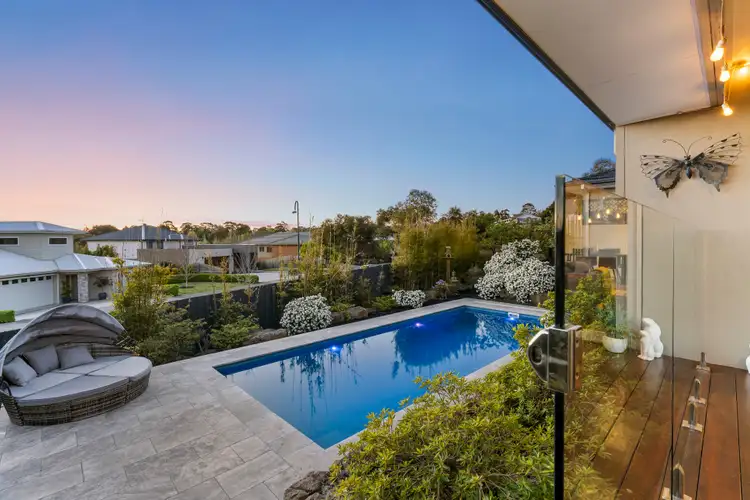
 View more
View more View more
View more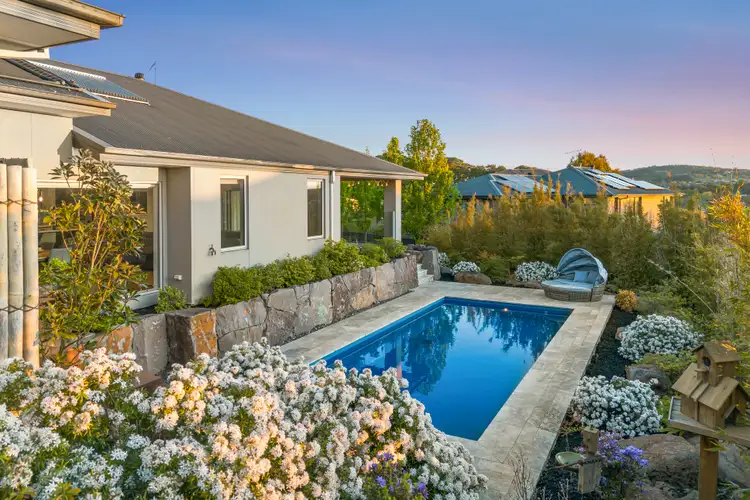 View more
View more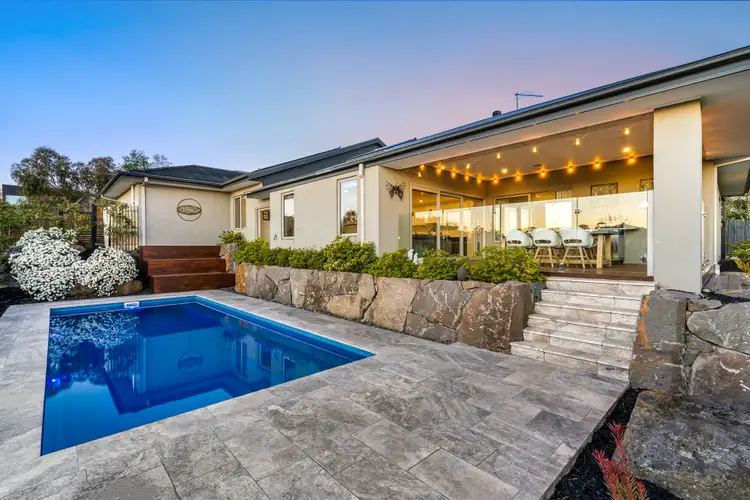 View more
View more
