$557,500
4 Bed • 3 Bath • 2 Car • 657m²
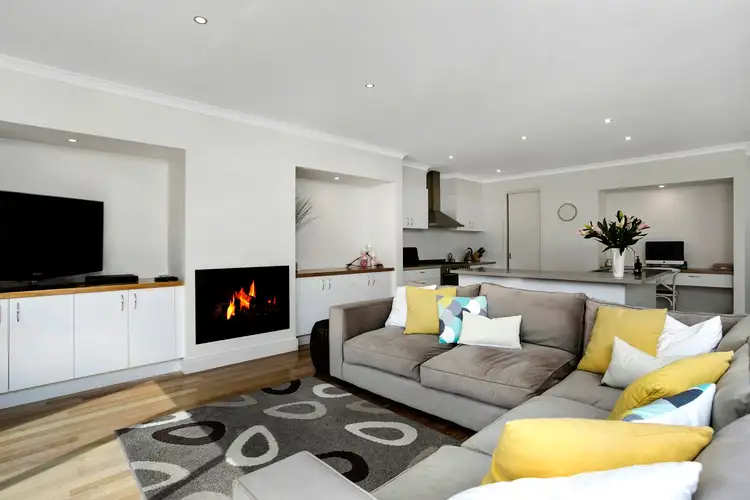
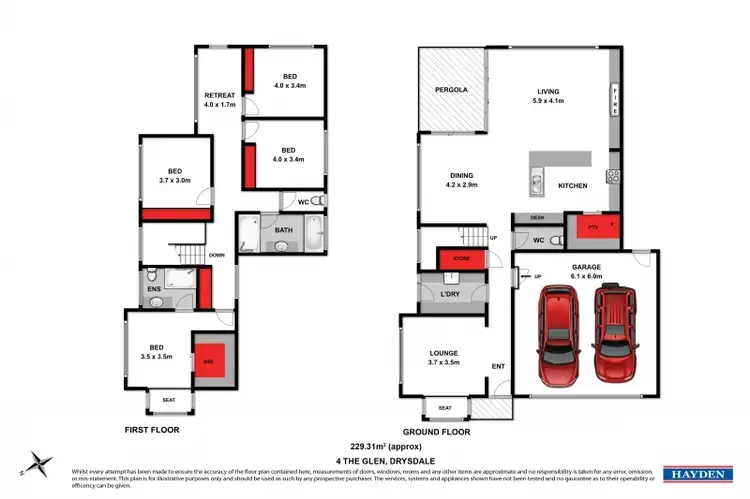
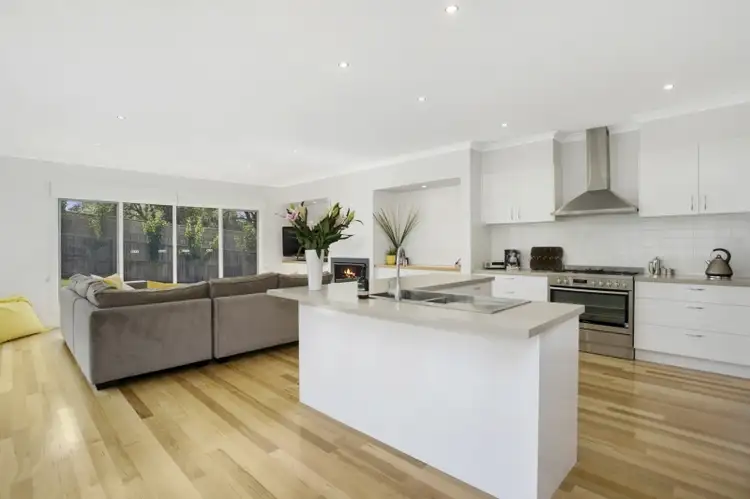
+17
Sold
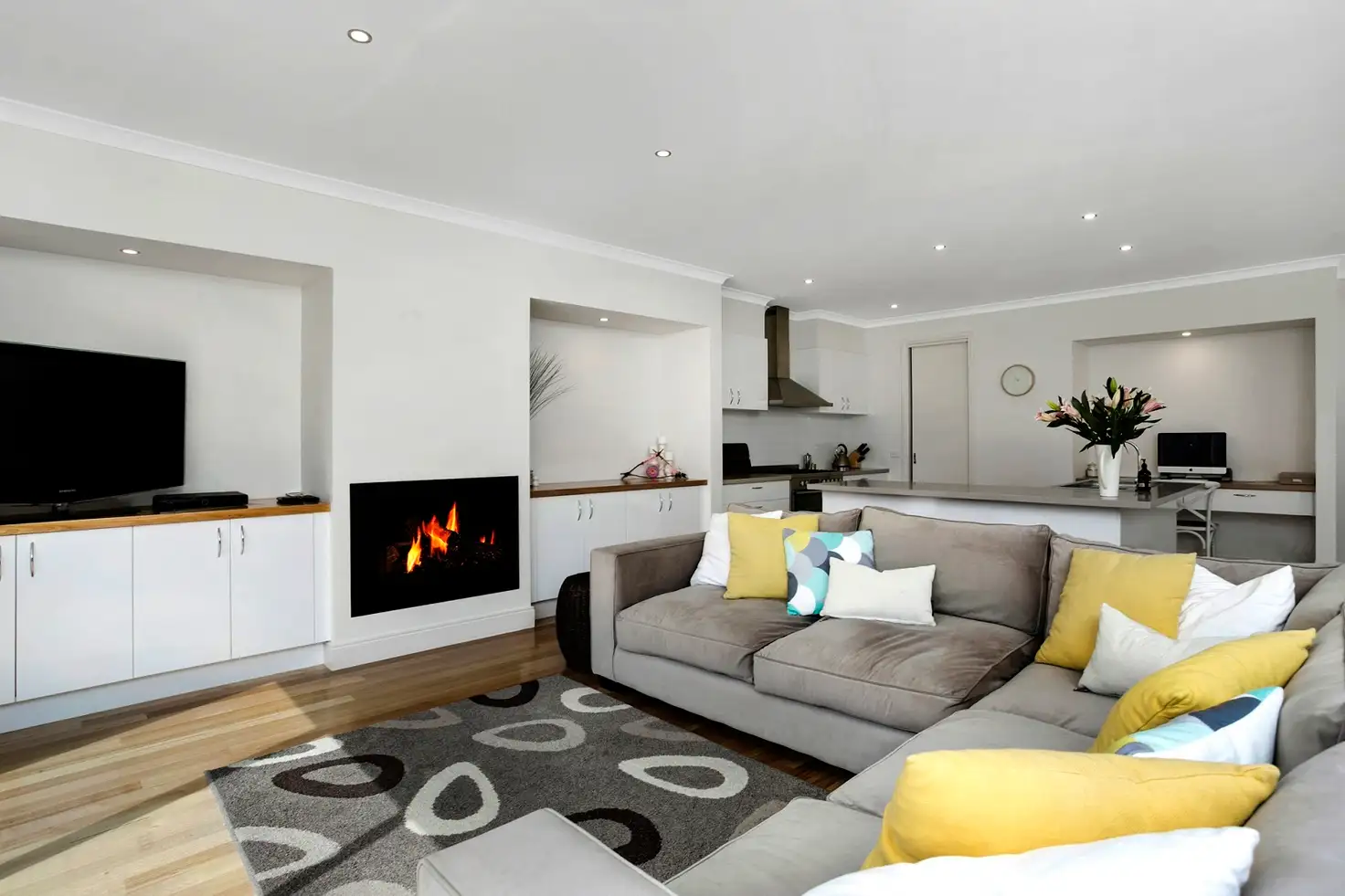


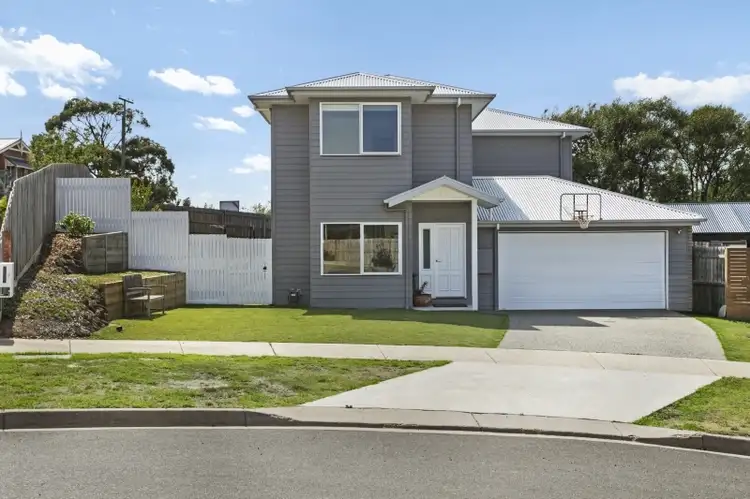
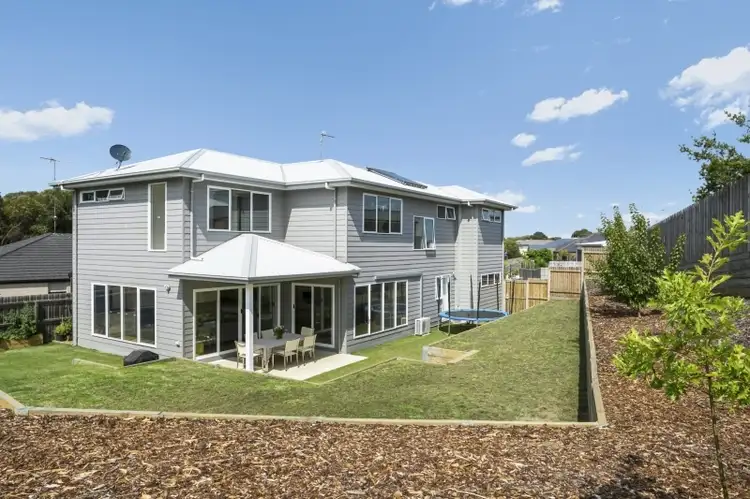
+15
Sold
4 The Glen, Drysdale VIC 3222
Copy address
$557,500
- 4Bed
- 3Bath
- 2 Car
- 657m²
House Sold on Mon 19 Dec, 2016
What's around The Glen
House description
“Custom Designed Family Haven”
Property features
Other features
Double Garage, Powder Room, Gas FireBuilding details
Area: 278.70912m²
Land details
Area: 657m²
Property video
Can't inspect the property in person? See what's inside in the video tour.
Interactive media & resources
What's around The Glen
 View more
View more View more
View more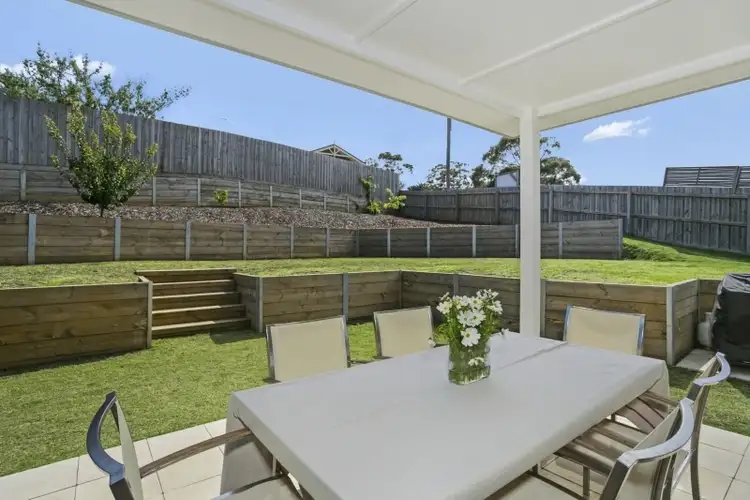 View more
View more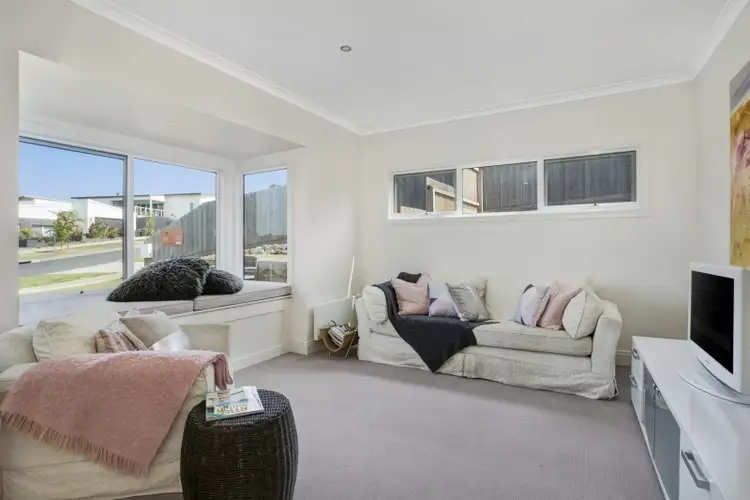 View more
View moreContact the real estate agent

Hugh McKewan
Hayden Real Estate - Ocean Grove
0Not yet rated
Send an enquiry
This property has been sold
But you can still contact the agent4 The Glen, Drysdale VIC 3222
Nearby schools in and around Drysdale, VIC
Top reviews by locals of Drysdale, VIC 3222
Discover what it's like to live in Drysdale before you inspect or move.
Discussions in Drysdale, VIC
Wondering what the latest hot topics are in Drysdale, Victoria?
Similar Houses for sale in Drysdale, VIC 3222
Properties for sale in nearby suburbs
Report Listing
