Open the bright orange door and step into a C1890 bay-windowed return verandah villa that lives in a quiet, often eclectic, world of its own - and has meant the world to its 28-year owners who pass on to you an extended two-level home set on 921m2 that entertains like it charms.
Instead of straying away from its timeless past, this grand 4-bedroom home celebrates it in a way that will leave you head over heels for its soaring decorative ceilings, chandeliers, ornate fireplaces and vintage wallpaper.
If there were ever a home that feels like the warmest hug, this flexible solar-powered crowd pleaser would be it, made all the more intriguing by its one-of-a-kind extension that captures the rear gardens through its soaring cathedral-ceilinged silhouette.
Of its several living zones - including a formal lounge room, library/sitting room and a mezzanine home office/retreat - the spiritual and literal hub has to be fully-equiped open-plan kitchen with timber tops and quality European appliances.
Whether it's a soak in the claw bathtub, pizza nights by the wood fire oven or the simple pleasure of quiet contemplation in the garden, this special home is all about the moments, big and small. So many more to come.
More to love:
- Perfectly placed on a quiet, leafy street just metres from Hazelwood Park and its pools
- Plenty of off-street parking and double carport with remote screen entry
- Flexible floorplan - with the option to work from several spaces within the home
- Ducted evaporative cooling and gas heating throughout
- Powerful 3KW solar system with historic tariff - owners are almost always in credit
- Large bedrooms, including master with updated ensuite
- Solid timber floors, including oak parquetry to rear addition
- Dishwasher, gas cooking and solid timber tops to fully-equipped kitchen
- Large underground wine cellar
- Workshop/studio to rear yard
- Beautifully presented gardens to front and rear
- Separate laundry
- Storage galore
- Just a short drive from Burnside Village, The Parade and the CBD itself
- Close to a range of quality schools and colleges, including Pembroke School, Loreto College and more
Specifications:
CT / 5222/171
Council / Burnside
Zoning / EN
Built / 1900
Land / 921m2
Frontage / 15.24m
Estimated rental assessment: $ 1,150 - $1,250 p/w (Written rental assessment can be provided upon request)
Nearby Schools / Burnside P.S, Marryatville P.S, Linden Park P.S, Norwood International H.S
Disclaimer: All information provided has been obtained from sources we believe to be accurate, however, we cannot guarantee the information is accurate and we accept no liability for any errors or omissions (including but not limited to a property's land size, floor plans and size, building age and condition). Interested parties should make their own enquiries and obtain their own legal and financial advice. Should this property be scheduled for auction, the Vendor's Statement may be inspected at any Harris Real Estate office for 3 consecutive business days immediately preceding the auction and at the auction for 30 minutes before it starts. RLA | 226409
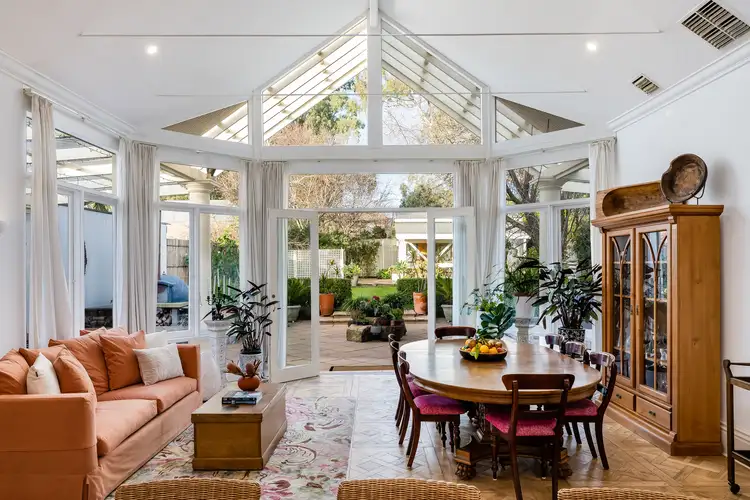
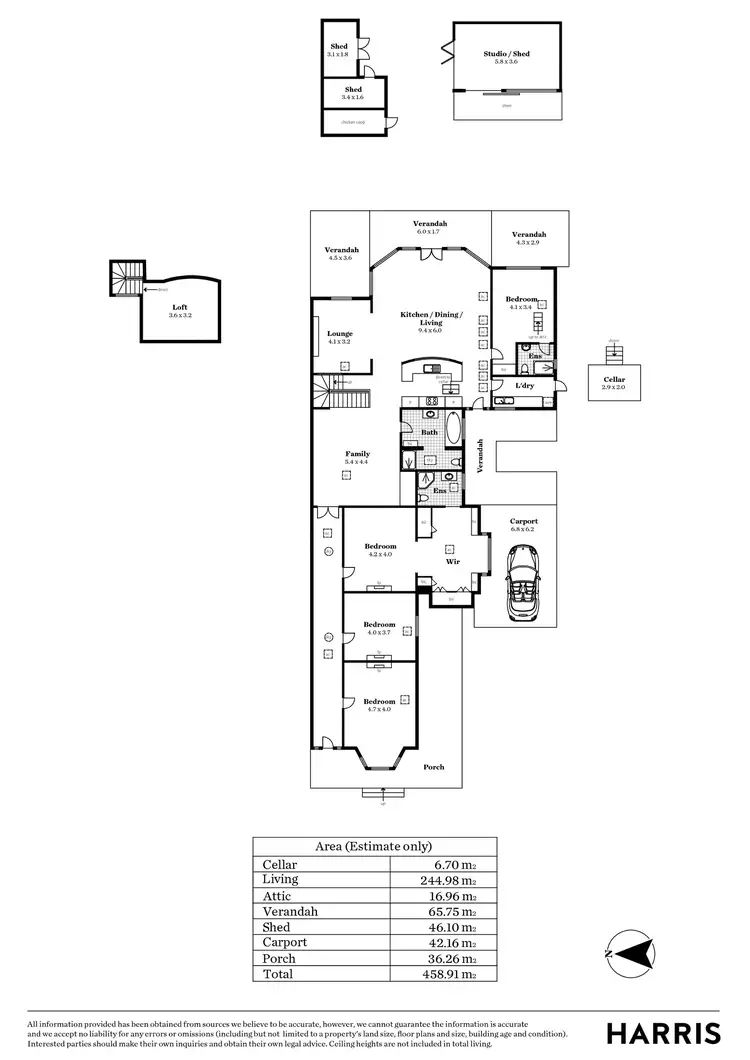
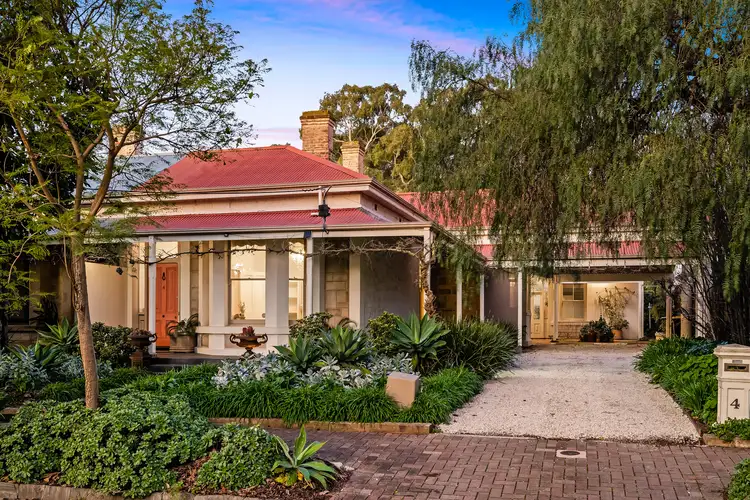
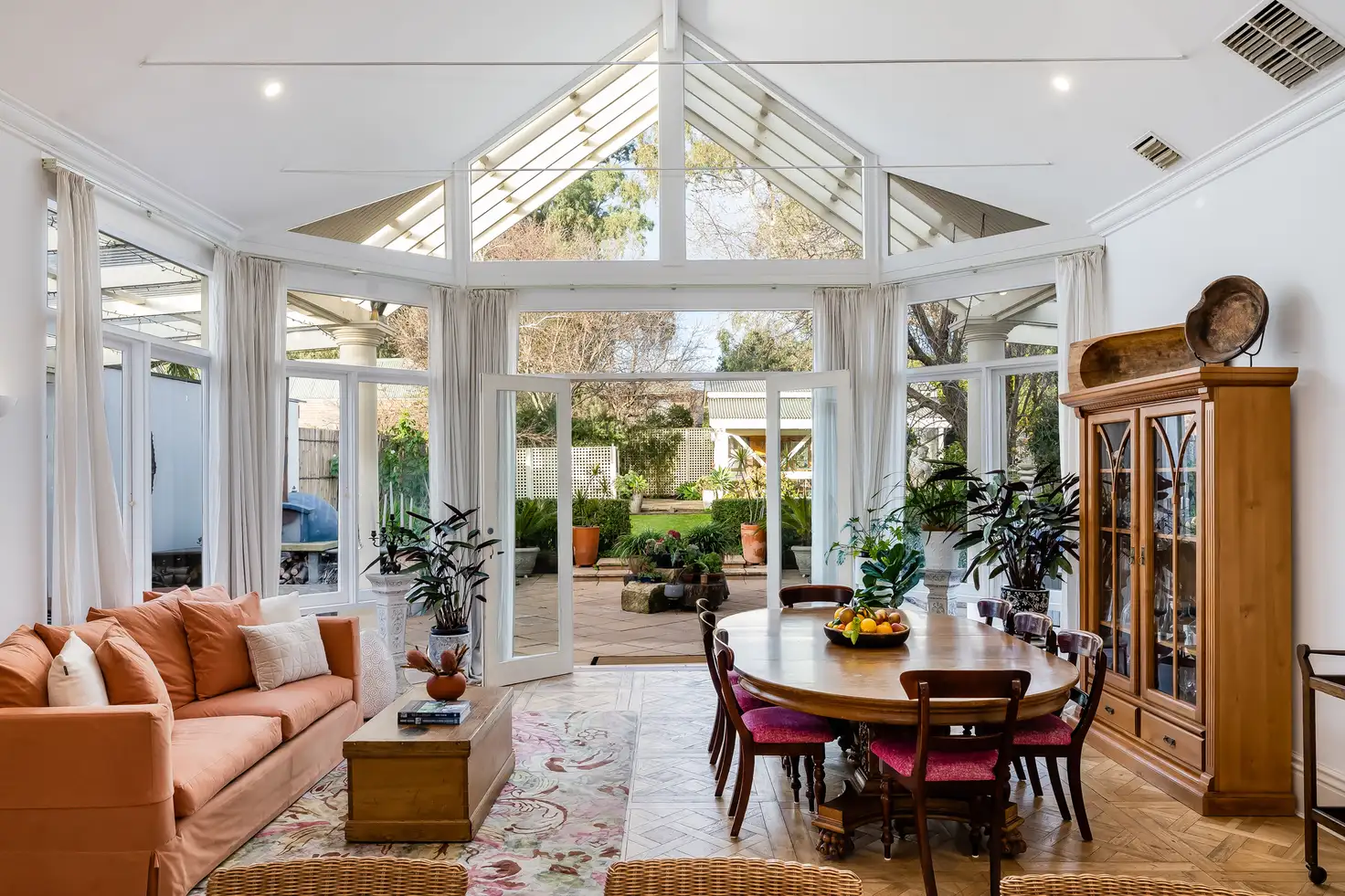


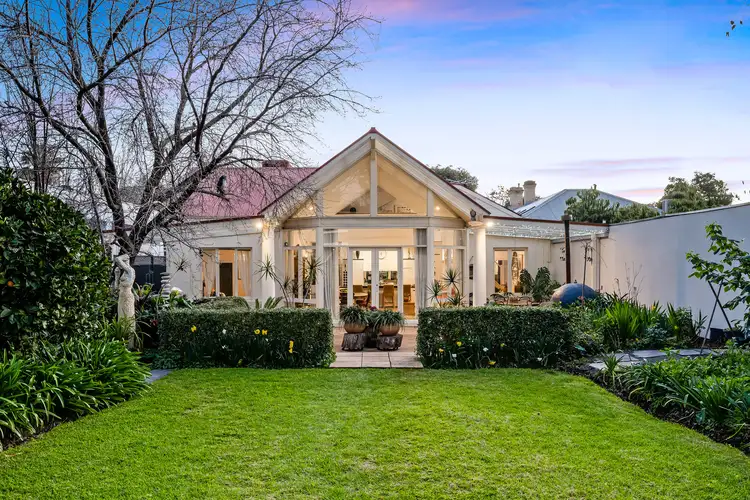
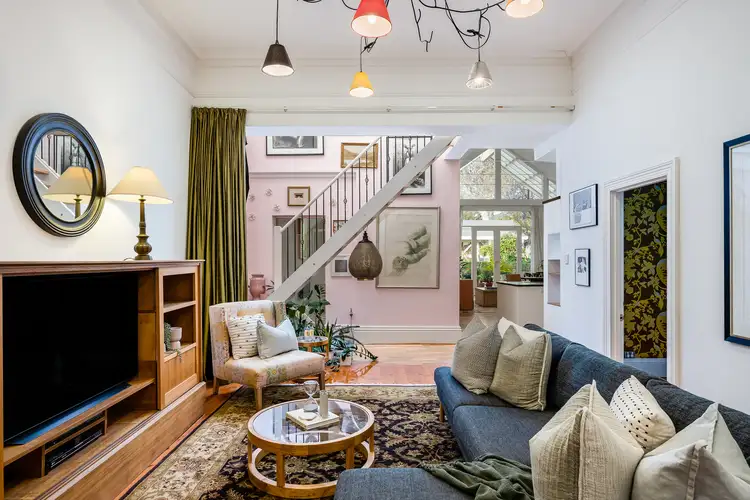
 View more
View more View more
View more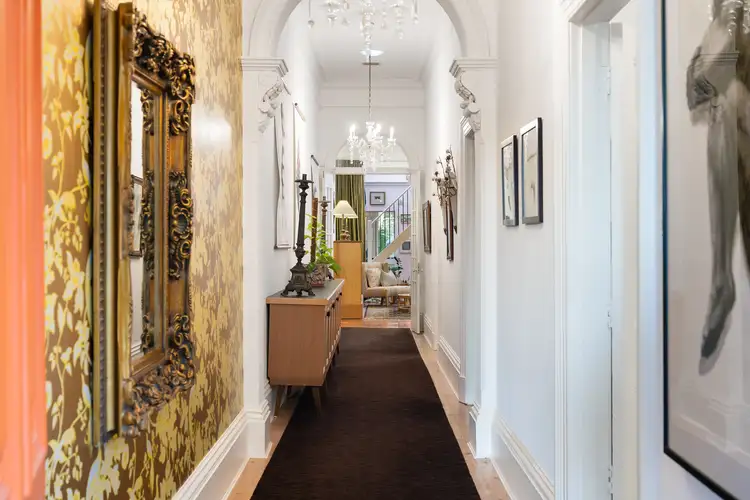 View more
View more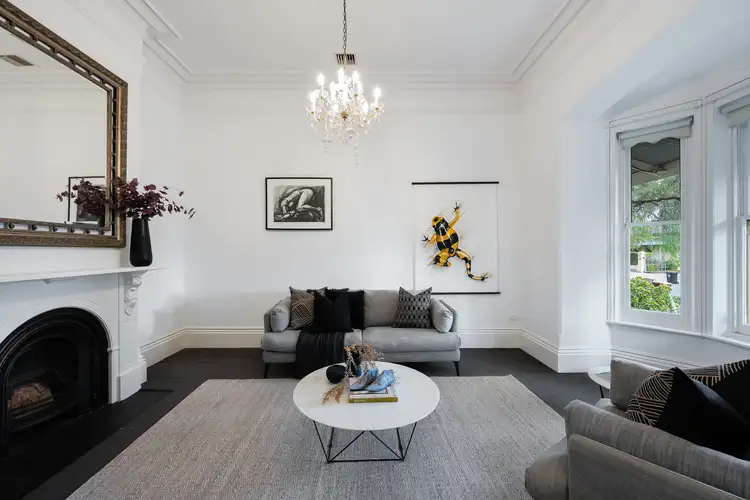 View more
View more
