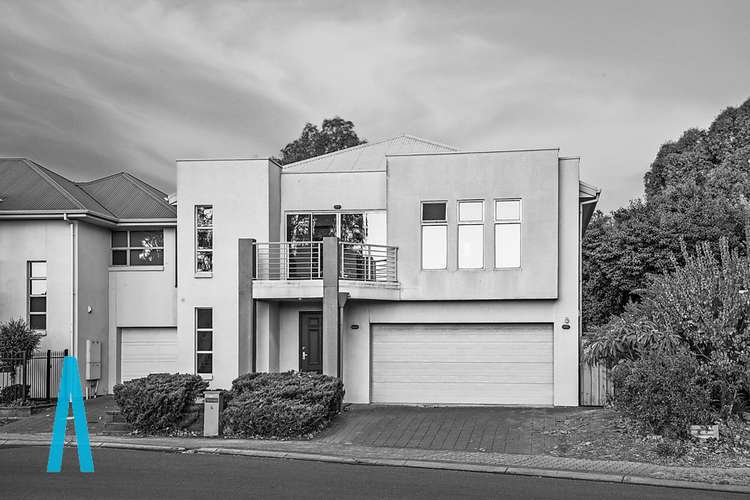Auction On Site: Saturday 20th of April at 3:30pm
4 Bed • 2 Bath • 4 Car • 244m²
New








4 The Walk, Mawson Lakes SA 5095
Auction On Site: Saturday 20th of April at 3:30pm
- 4Bed
- 2Bath
- 4 Car
- 244m²
House for sale27 days on Homely
Home loan calculator
The monthly estimated repayment is calculated based on:
Listed display price: the price that the agent(s) want displayed on their listed property. If a range, the lowest value will be ultised
Suburb median listed price: the middle value of listed prices for all listings currently for sale in that same suburb
National median listed price: the middle value of listed prices for all listings currently for sale nationally
Note: The median price is just a guide and may not reflect the value of this property.
What's around The Walk

House description
“Low Maintenance Living in Lush & Leafy Lifestyle Location”
Delightfully nestled in a low traffic street, sited amongst the verdant, leafy reserves and parks that typify the Mawson Lakes lifestyle, this modern 4 bedroom home features easy care upkeep and contemporary amenities across a thoughtful low maintenance layout.
Enjoy the vibrant walking trails, lakes and leafy outlook of this tightly held position, perfect for your daily exercise and recreation and an ideal lifestyle playground for your children and teens. Walk to Mawson Lakes Boulevard for your morning coffee and enjoy quality international shopping and eateries.
A generous open plan living/dining room offers plenty of space for your everyday relaxation. Sleek timber grain floors, fresh neutral tones and quality downlights provide a contemporary living space that is harmonious and comfortable. Sliding aluminium doors allow gully breezes to gently waft through, while a quality appointed kitchen provides ample room for your culinary pursuits.
Cook in contemporary comfort with composite stone bench tops, walk-in pantry, frosted glass splash backs, stainless steel appliances, sleek gloss cabinetry and island breakfast bar.
Upstairs offers a valuable 2nd living space, complete with a private balcony overlooking the adjacent reserve. 4 generous bedrooms will cater for the larger or growing family. The master bedroom features an ensuite bathroom and a walk-in robe. Bedrooms 2 and 3 both offer built-in robes.
Ducted reverse cycle air-conditioning will ensure your year-round comfort while a double garage with auto panel lift door provides, secure accommodation for the family cars. A clever 3 way bathroom to the upper level and handy powder room to the ground floor provide modern utilities while a clever galley laundry completes the interior.
If you're looking for low maintenance luxury and easy care upkeep in a fabulous lifestyle location then this one is well worthy of your inspection.
Briefly:
* Stylish and modern double story residence in fabulous lifestyle location
* Low maintenance allotment of 244m²
* Perfectly positioned within walking distance to local reserves, shopping and the lake
* Sleek timber grain floors, fresh neutral tones and quality downlights
* Generous open plan living/dining room with kitchen overlooking
* Dual aluminium stacker doors allowing calming gully breezes to infuse
* Kitchen features composite stone bench tops, walk-in pantry, frosted glass splash backs, stainless steel appliances, sleek gloss cabinetry and island breakfast bar
* Spacious living room to the upper level, complete with private balcony
* 4 spacious bedrooms, all of good proportion
* Bedroom 1 with walk-in robe and ensuite bathroom
* Bedrooms 2 & 3 with built-in robes
* Clever 3 way bathroom to the upper level
* Ground floor powder room
* Galley laundry with under bench appliance spaces
* Ducted reverse cycle air-conditioning
* Double garage with auto panel lift door
* Cosy side courtyard/garden area
Centrally located near the verdant parks and reserves of Mawson Lakes, providing outstanding botanic and community spaces for your leisure, exercise and recreation. The Mawson Lakes shopping precinct is only a few minutes away with its modern facilities and evolving cafe and dining sector.
The zoned primary school is Mawson Lakes School and the zoned secondary school is Parafield Gardens High School. The University of South Australia, Mawson Lakes Campus is only a few minutes away as are quality private schools including Holy Family Catholic School, Thomas More College & Endeavour College.
Zoning information is obtained from www.education.sa.gov.au Purchasers are responsible for ensuring by independent verification its accuracy, currency or completeness.
All information provided has been obtained from sources we believe to be accurate, however, we cannot guarantee the information is accurate and we accept no liability for any errors or omissions (including but not limited to a property's land size, floor plans and size, building age and condition). Interested parties should make their own enquiries and obtain their own legal and financial advice.
The vendor's statement (Form 1) will be made available at 193 North East Road Hampstead Gardens for 3 consecutive business days prior to the Auction as well as at the premises on the day 30 minutes prior to the Auction.
Property features
Ensuites: 1
Toilets: 3
Building details
Land details
What's around The Walk

Inspection times
 View more
View more View more
View more View more
View more View more
View moreContact the real estate agent

Ben Krieg
All Adelaide
Send an enquiry

Nearby schools in and around Mawson Lakes, SA
Top reviews by locals of Mawson Lakes, SA 5095
Discover what it's like to live in Mawson Lakes before you inspect or move.
Discussions in Mawson Lakes, SA
Wondering what the latest hot topics are in Mawson Lakes, South Australia?
Similar Houses for sale in Mawson Lakes, SA 5095
Properties for sale in nearby suburbs

- 4
- 2
- 4
- 244m²