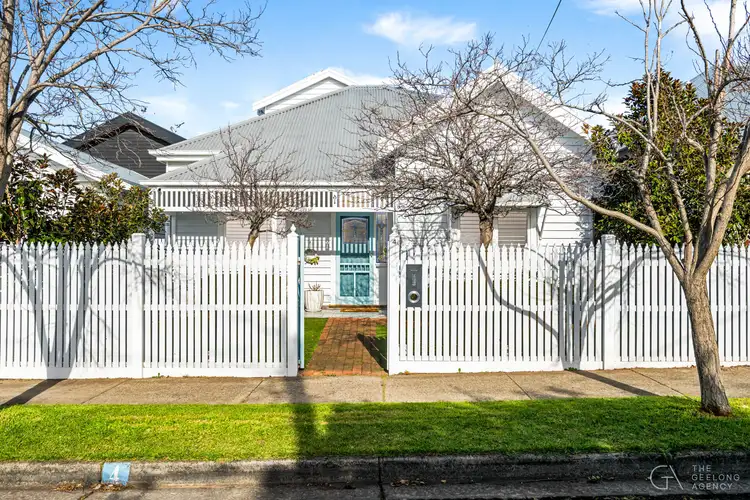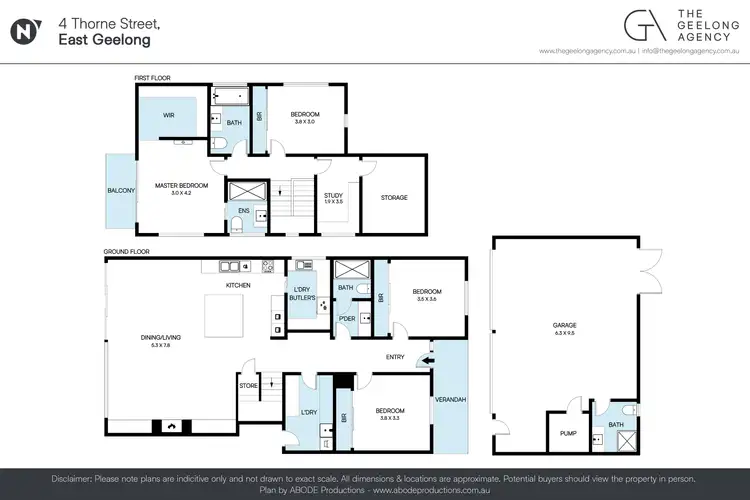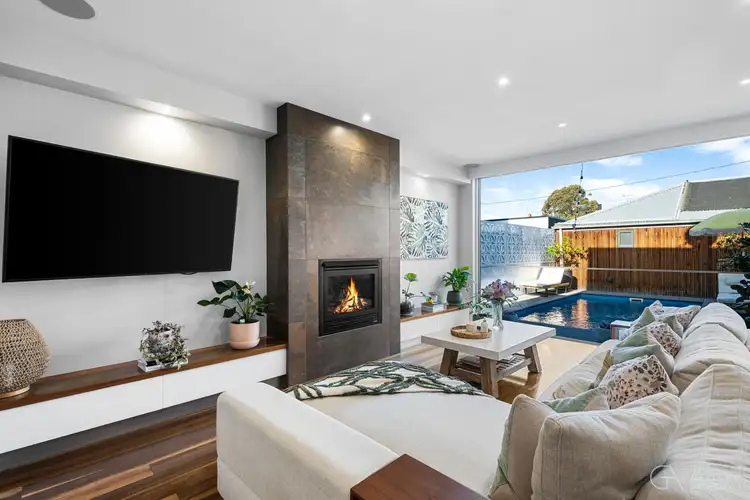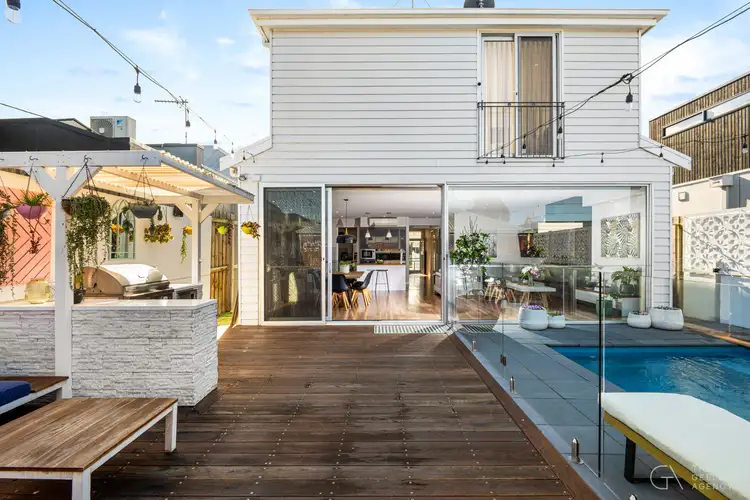Nathan Brown and The Geelong Agency are proud to present East Geelong's charmed elegance that is 4 Thorne Street. Framed by a timeless white picket fence and a canopy of established trees, this exquisite home embodies the perfect union of classic charm and contemporary sophistication. A North facing exquisite façade bathed in sunlight evokes warmth and refinement. The home comprises of four bedrooms, four bathrooms plus a study is the quintessential haven for those who value comfort, space and luxury. Less than 900 metres to Eastern Beach and The Botanical Gardens, 4 Thorne Street is superbly positioned in one of Geelong's most desirable and sought after pockets.
The delicate latticework, traditional timber fretwork, leadlight glass panelling and plantation shutters speak to a considered restoration that honours the home's true character while embracing modern sensibilities. Step inside and immediately be drawn to the elongated and grand entrance, merely the beginning of what this home has to offer. The first of four bedrooms sit to the front of the home, off the hallway on the ground floor and are both equipped with triple built in wardrobes and downlights and have climate control with ducted heating and cooling. The first of four bathrooms services the downstairs bedrooms and showcases a sleek and modern aesthetic with gentle feature tiles above the floating vanity and basin and an oversized glass shower, 40mm stone bench tops with matching floor and wall tiling. A functioning laundry with adequate bench space and cabinetry completes this space.
The showstopping heart and soul of this residence is what you will no doubt fall in love with. An open plan kitchen, living and dining zone which conveniently opens onto the outdoor entertaining domain is equipped with everything you need and want-and more. Efficiency and effective entertaining is welcomed with an all inclusive and well thought out kitchen which hosts dual side by side 600mm built in electric Fisher & Paykel oven and built in microwave, four burner gas cooktop, double undermount sink, 40mm stone bench tops, dishwasher and an elaborate butler's pantry equipped with a secondary double undermount sink and extensive storage and bench space.
Continuing beyond and discover more understated luxury with the finer details. Bulk heads illuminating all the right places with downlights positioned throughout. A centrepiece ambient built in gas log fire creating warmth is enhanced by built in speakers which extend to the private outdoor entertaining area. With the press of a button, the internal block out blinds extend up and out of sight, slide open the floor to ceiling glass stacker doors and step onto the decking and either start the BBQ or take a dip in the 6 x3m solar heated pool. To the rear and adjoined to the decking via double glass pedestrian doors, is the extra wide double car garage, boasting a bathroom for the pool dippers, an additional dedicated workshop area and the pool pump discreetly stored and easily accessible.
Upstairs completes the tour of this home where you will find additional storage in an oversized attic, separate study, master suite, fourth bedroom and fourth bathroom. The bathroom flows seamlessly in design from the downstairs bathroom and extends to the master ensuite. An expansive walk in wardrobe highlighted by illuminated cabinetry caters to ample clothing etc. All year round comfort in the master suite is provided by a split system AC and ducted heating and cooling for the remaining upstairs.
This residence is more than a home, it is a statement of timeless elegance, waiting to be cherished by its next owners. This is your opportunity to secure in one of Geelong's most prestigious suburbs with village convenience, cafés, boutique shops and the waterfront just moments from your door. With its charming character and convenient location, it's the perfect place to create lasting memories with family and friends. The Geelong Agency welcomes you home. We look forward to seeing you at this weekend's open for inspection.
Features to love:
- downlights through
- Ducted heating & cooling
- Ducted vacuum & sweep inlet
- Insinkerator
- Built in gas log fire
- built in surround sound (zoned inside & outside)
- electric remote roller blinds
- solar heated pool
- extra wide double car garage
- rear street access
- spotted gum decking
- outdoor entertaining BBQ
- solar panels
- built in BBQ & bar fridge
- enclosed, low maintenance front garden
Disclaimer:
We have obtained this property information from sources we believe to be reliable; however, we cannot guarantee its accuracy. Prospective buyers are advised to carry out their own investigations.








 View more
View more View more
View more View more
View more View more
View more
