UNDER OFFER
This is the perfect home for professional couples or small families looking for something special in the golden triangle.
Astute older couples can downsize from their large family home without compromise. Far better than any apartment option, this stunning home gives you the same if not better level of luxury, comfort, privacy and security you may be used to in your large family home but in a low maintenance, easier care format. Stay in the Western Suburbs, nestled comfortably in Dalkeith's finest enclave, just off famous Hobbs Avenue, close to the river, this elite residence is as bespoke as they come, injected with influences from every Continent.
Beyond beautiful, this home engulfs you in privilege and mystique, striking the perfect balance between the unusual and the exquisite, offering interest and opulence at every turn, all the while drawing out your innermost creative stirrings.
The enchanting exterior has an established European influence, combining soft-weathered masonry, slate roof tiles and copper accents with aplomb. Overlaid with climbing grape vines and established tallows and olives it evokes a strong sense of anticipation of what lies beyond.
On the ground floor, there is a grand entry foyer anchored by rare Spanish marble tiling, flanked by two formal living domains.
The formal lounge has rough-rendered salmon walls, curved-line cornicing and long customised French doors fitted with divine metal shutters. Your special artwork and objects of curiosity will be in perfect harmony here while you settle with your favourite beverage.
With an intricately carved solid marble fire place, the formal dining room is an impeccable space in which to feast. Surrounded by more French doors, offering views to the pretty front garden and opening directly to the home's magical courtyard, representing alfresco living at its finest.
Dappled with northern sunlight, this evocative outdoor space offers an idyllic retreat in which to dine and relax enshrouded by a massive curved arbour of established wisteria, meticulous plantings and deciduous trees. Enhanced by the Roman bath-like plunge pool, patinaed pendant, granite cobblestones and feature walls with inset arches and columns, you are hard-pressed not to believe you are visiting an exotic European destination.
Ideally interconnecting with the courtyard, the open plan cooking and informal zones offer space aplenty and, when combined with the formal area, could host the swankiest, large-scale parties with finesse. Sweeping ceilings lined with wandoo and gleaming wandoo timber floorboards, plus a fireplace, melding thick granite columns and rustic brickwork add further interest.
The prestigious and truly unique kitchen, scullery and larder are works of art themselves. Brazilian blue-tinged marble and thick porphyry granite in chocolate hues work compatibly over bench-tops and splash backs. Exacting decorative details, mosaic tiles and the finest inset stonework, crafted on a limitless budget with an eye for detail abound. Carved and embellished timbers feature on the island bench and pantry doors. Four sink areas, multiple fridge spaces, premium Rosieres oven and cooktop, extensive open shelving plus every other high-end addition is here, ensuring this attractive space is also highly functional once your creative cooking-juices start to flow.
A generous earthy-toned guest bedroom with handcrafted joinery, an exceptionally opulent bathroom combining dark granite and patterned glass with flare, plus a gymnasium complete the ground level.
Upstairs is dedicated to sleeping quarters of gigantic proportions. Enter via enormous glass filled wooden doors, the delectable master suite is defined by river glimpses, tree canopy vistas, cloud-like limed walls and distressed timber-lined cathedral ceilings. With space for a private lounge, this stunning bedroom will envelope you in serenity. Sun-lit and all-marble, the master's ensuite with it's s
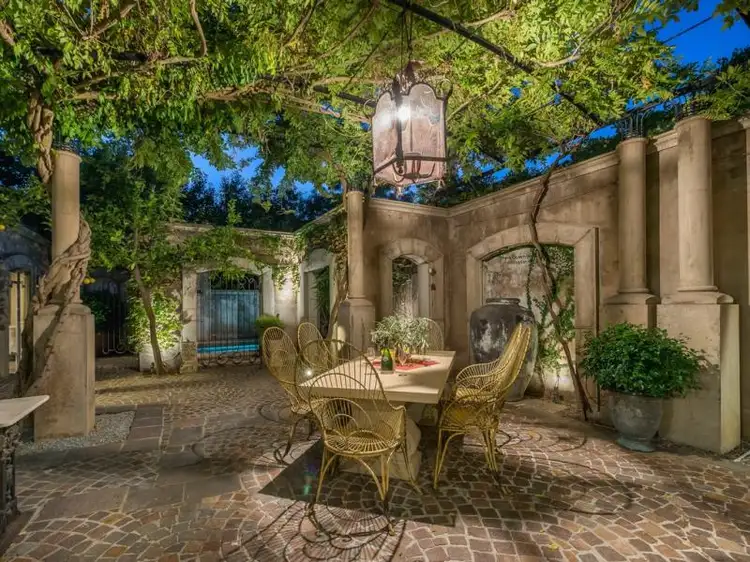
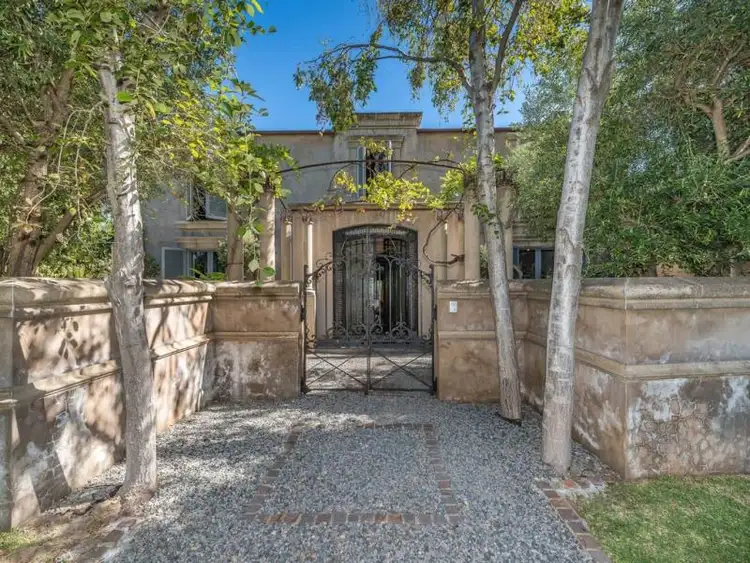
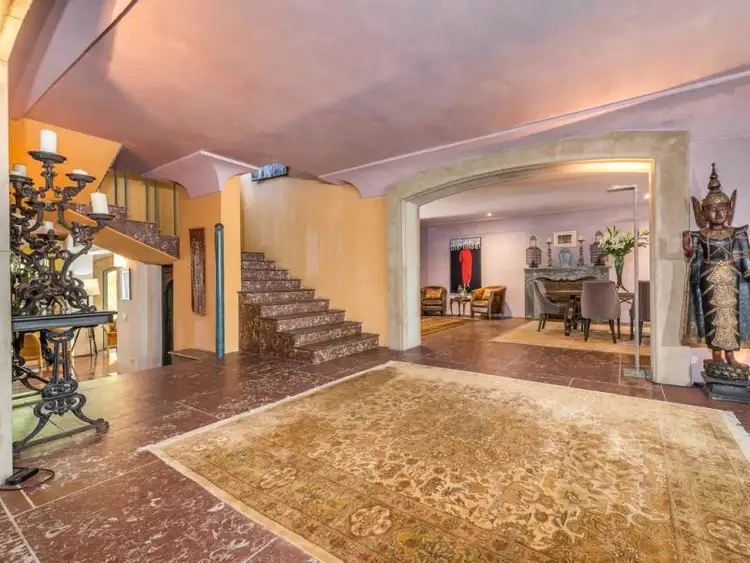
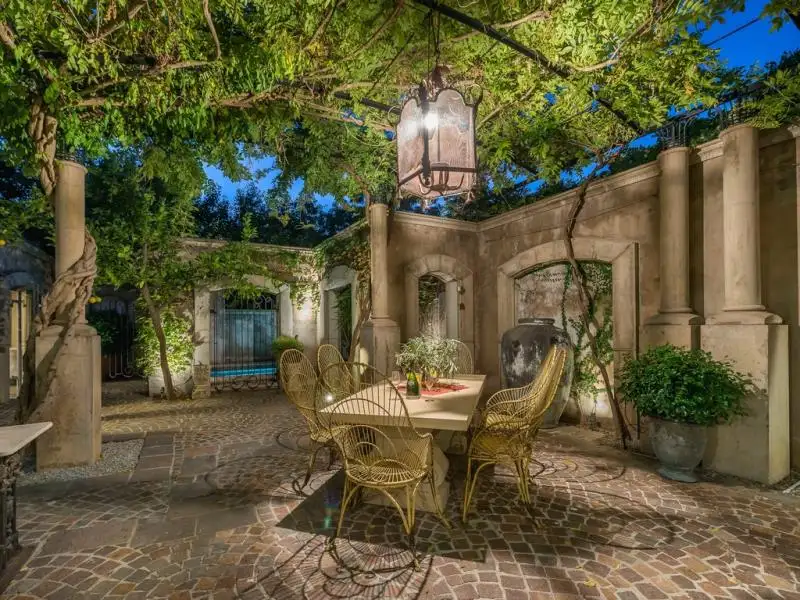


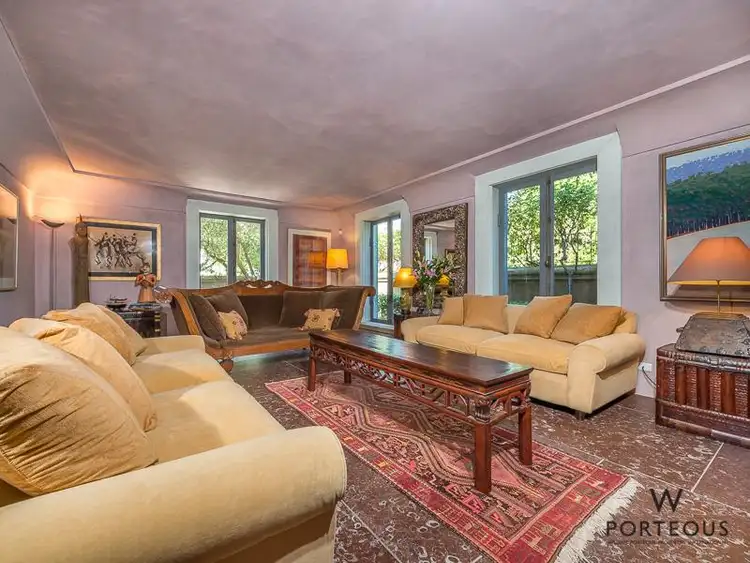
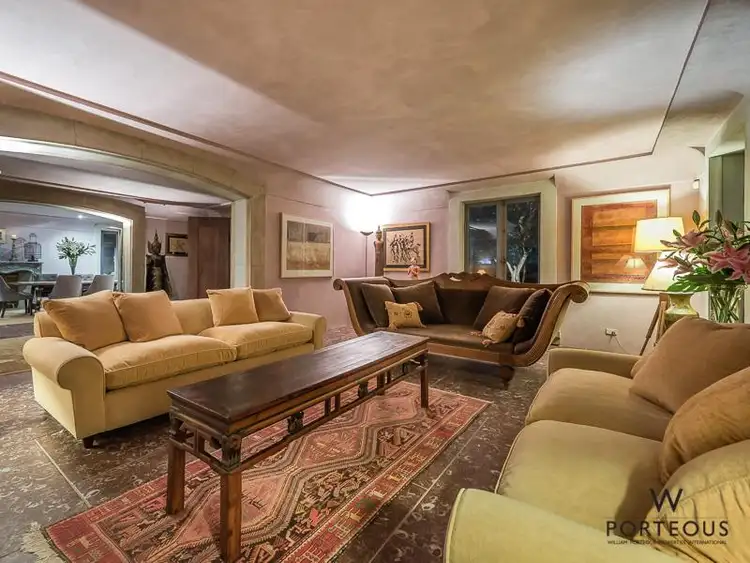
 View more
View more View more
View more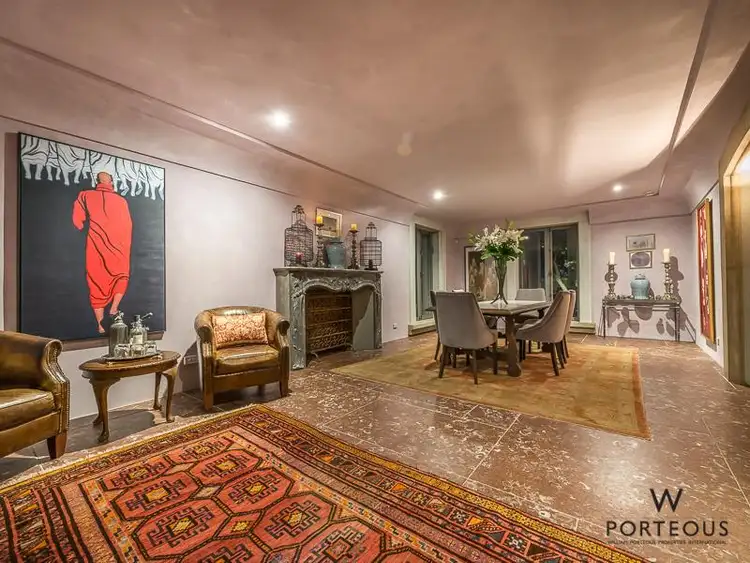 View more
View more View more
View more
