If you're house hunting in the Hills it's probably because you're looking to upgrade your lifestyle. If you need more than just a suburban house; four walls and a roof and a spot to drop your shoes at the door, this is the antidote to all that! Set on a lovely block of over 1,900sqm (that's nearly half an acre) this family abode is proof you don't have to choose between convenience and soul. The kids can actually walk to school - both Primary and High School are within strolling distance - and still you have the Superblock across the road with its Winter creek and walk trails. All up, you get a village vibe, bushland setting, and the kind of community where people still stop and chat outside the post office. Maybe grab a coffee together too.
The home itself is a 1976 brick and tile gem that's enjoyed the kind of upgrades that make it perfect for modern family life while still keeping some of the more elegant character features. From timber floors underfoot to an L-shaped lounge and dining room big enough to host homework sessions and wine nights with friends, there are plenty of lovely additions to this light-filled space. Brand new carpet, a slow combustion fire for when Winter rolls around again, and a timber-framed bay window that lets all that pretty, dappled Hills light flood to the corners. The modernised kitchen is command central, overlooking the casual dining and family area with sliding doors that encourage folk to spill out onto the patio now the weather's warming up. The main bedroom is a sweet retreat with double built-ins and a lovely outlook while three more bedrooms (or keep one as a study) means everyone gets their own corner. In fact, every inch of this layout means life runs smoothly without skimping on charm.
Features Include:
• Upgraded family home
• Originally built 1976 - enjoying renovations over the years
• Brick & tile
• 4 bedrooms
• 1 bathroom
• Lovely entrance hallway with timber floors leading down to family area
• L shaped lounge & dining with new carpet, slow combustion fire & timber framed bay window
• Modernised kitchen overlooking family area or casual dining with sliding doors to rear patio
• Main bedroom with double built-in robes & lovely treetop outlook
• 3 further family bedrooms (1 currently set up as an office)
• Spacious bathroom next to main bedroom with shower, vanity & WC
• Laundry with 2nd WC
• Brick paved rear patio
• Terraced front garden with a single carport at the base of the driveway & another single carport at the top
• Brick shed approx 40sqm
• Rear garden beds & brick paved open areas
• Flat top area accessed from rear for large vehicle parking (or granny flat/large workshop addition - council permitting)
• Opposite the Glen Forrest Superblock with a stunning winter creek & walk trail
• 1,973sqm block
At the very top of this ripper block is a bit of an ace up your sleeve - a flat, elevated section with its own access. It's the dream zone for caravans, boats, or large vehicles or, with council permission, the perfect site for a granny flat, mega workshop, or studio you've always wanted to build. From there, the rest of the block doubles down on practicality: two carports plus a solid 40sqm brick shed for tools, toys, or DIYers. The backyard mixed brick paved open areas with garden beds are ready for green thumbs; a pretty outlook from the patio which will fast become your year-round entertaining hub. Talk about Family Heaven, a lifestyle move, and a future-proof foothold in one of the Hills' most friendly communities.
Make the Superblock your unofficial front yard!
For more information on 4 Tillbrook Street Glen Forrest or for friendly advice on any of your real estate needs please call Jo John on 0401 583 757.
* Disclaimer: the team at Earnshaws Real Estate has used our best endeavours to ensure the information here is accurate, but prospective purchasers should always make their own enquiries with the relevant authorities to verify the information in this listing. We accept no liability for any errors, omissions or inaccuracies. All boundary lines, measurements and sizes on our images are approximate.

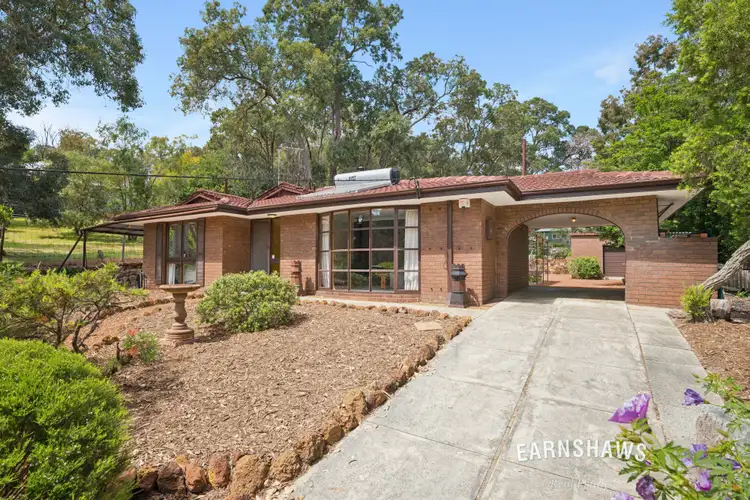
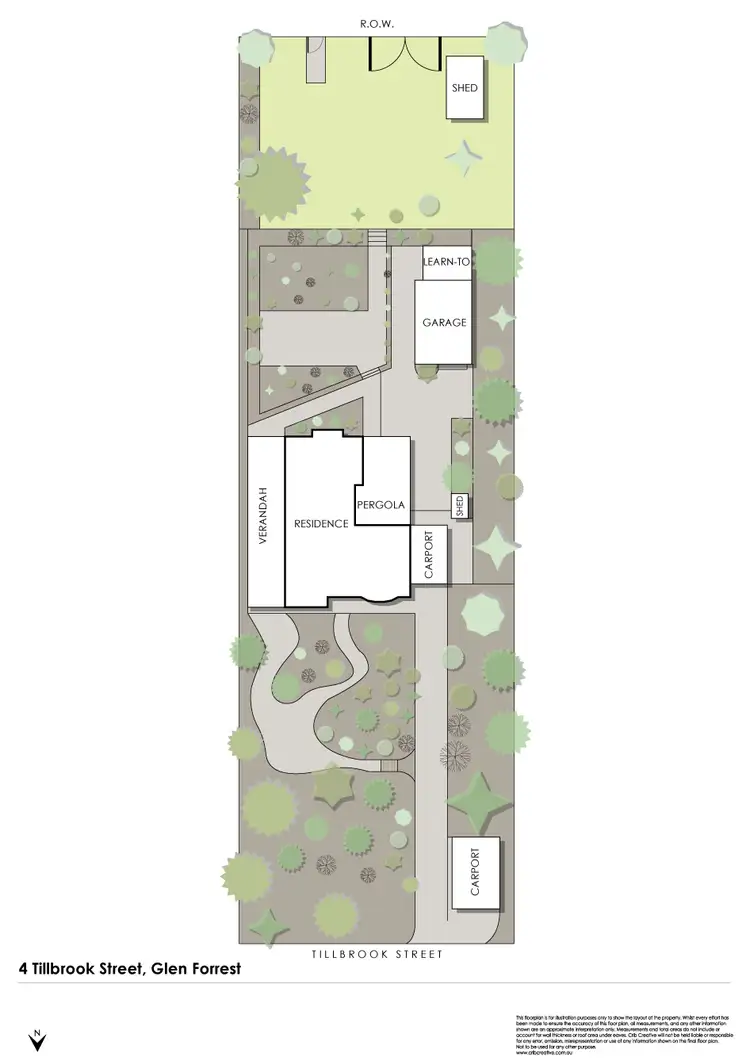
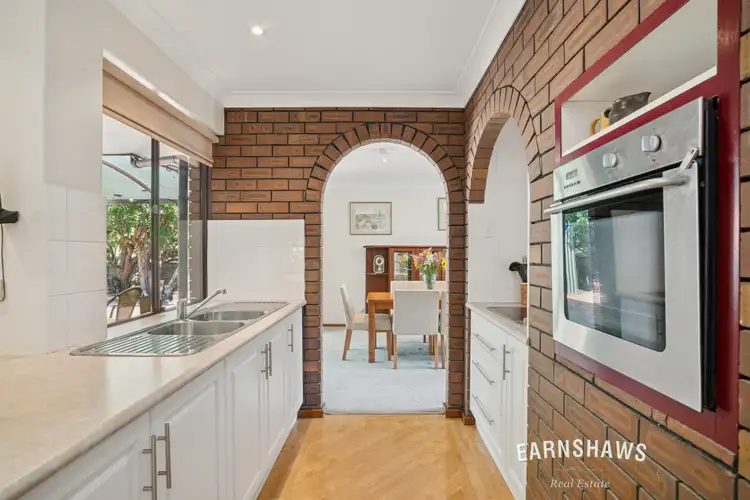
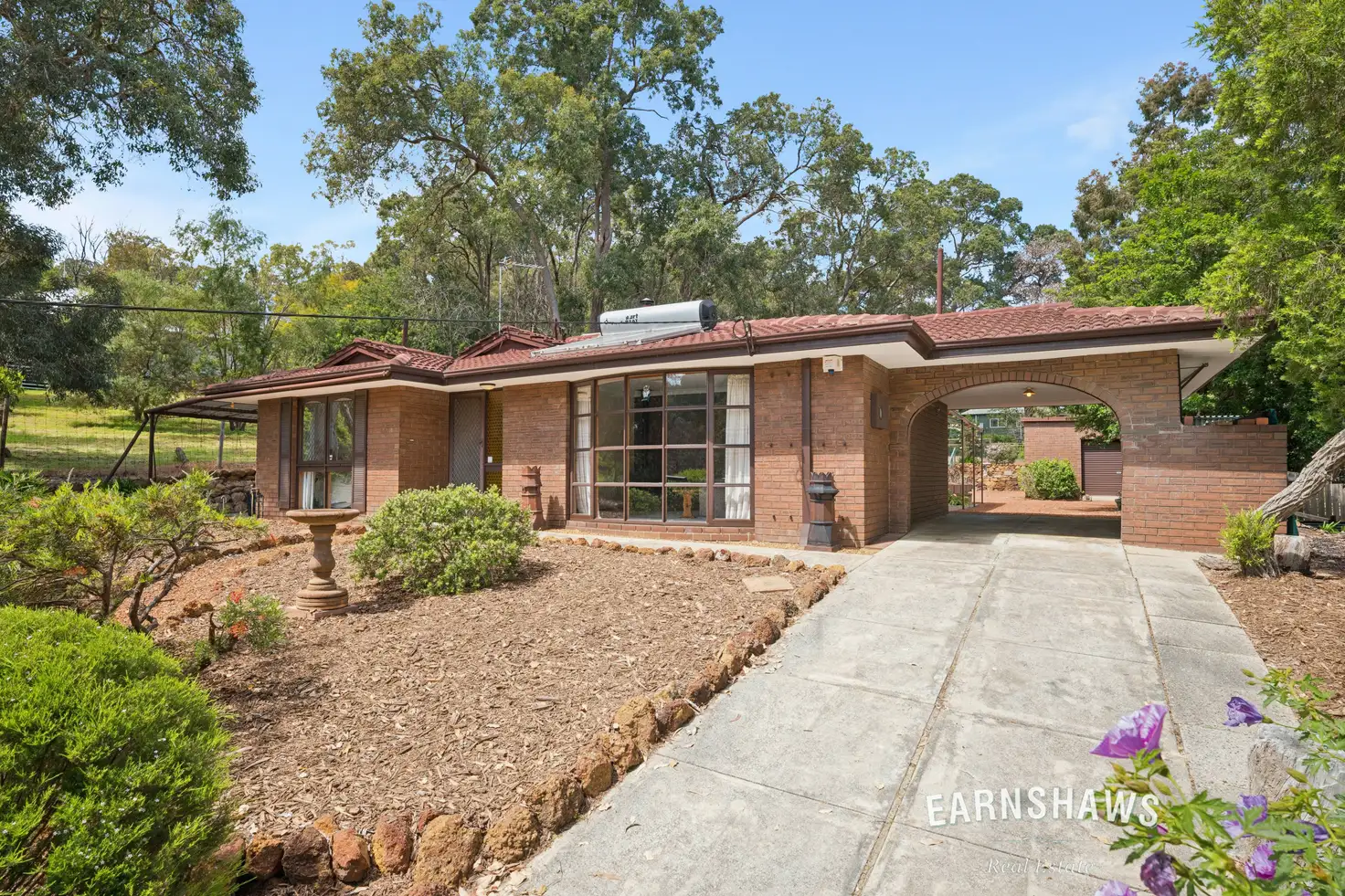


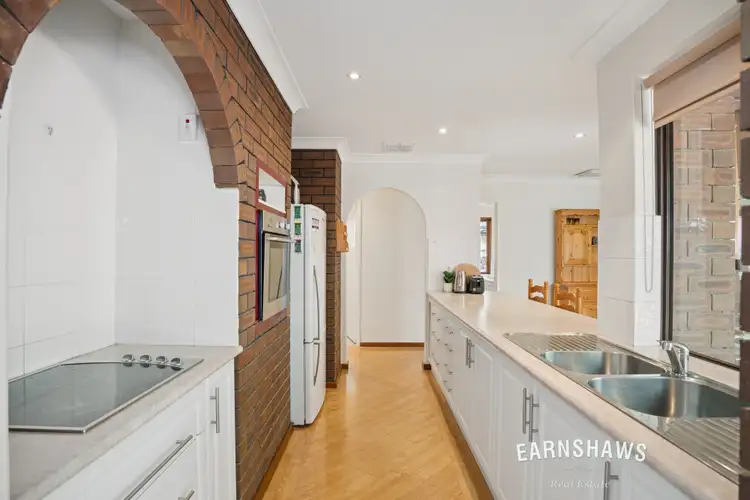
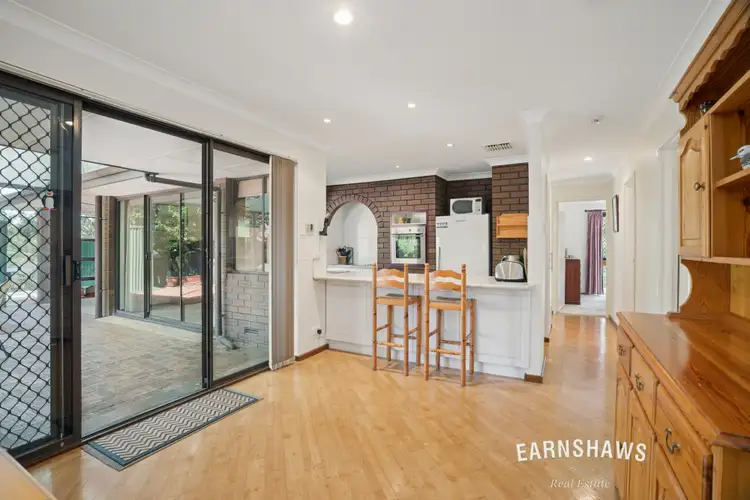
 View more
View more View more
View more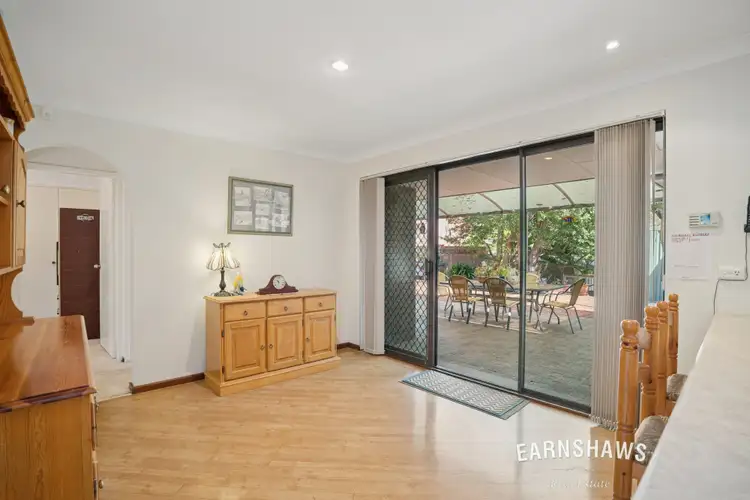 View more
View more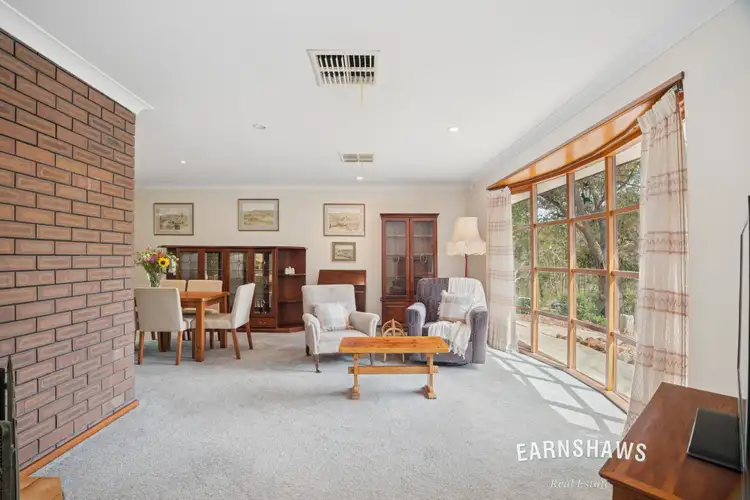 View more
View more

