Positioned in an elevated quiet cul de sac this delightful four bedroom ensuite home is waiting for the next family as the current owners are relocating overseas.
Light-filled and lovely enter the home via the fabulous front deck, with a north to north-easterly aspect, offering plenty of room for outdoor entertaining or simply relaxing in the sun. The entrance foyer leads through double Cedar doors to the open-plan living and dining area which flows through glass sliding doors to the front deck and to the family room. The kitchen is adjacent to the family room and includes plenty of cupboard space, including a pantry, Lofra electric upright oven with four burner gas cooktop and Bosch dishwasher. Both the kitchen and family room enjoy views and a leafy outlook over the rear garden.
The parents' retreat is located on the upper level and includes a spacious bedroom with views to the mountains, excellent wardrobe space, overhead fan and stylish ensuite. There are three additional bedrooms, two with built-in wardrobes, main bathroom and separate toilet located on the ground level. Year round comfort is ensured with ducted gas heating, two reverse cycle air conditioners and slow combustion fireplace.
The glorious rear garden is enormous and includes a variety of plants and trees including lemon, apricot, nectarine, plum and fig, paved entertaining areas, shady spots, grassy areas, nooks and crannies for children to pay hide and seek as well as vegetable gardens, a shed, potting area and plenty of room for a chicken run if fresh eggs are on your wish list.
Stroll to the top of the cul de sac and enjoy walks along the reserve. This family friendly home is in close proximity to Woden Town Centre, the Canberra Hospital, Hughes shops, Hughes, Garran and Saints Peter and Paul Primary Schools, Deakin High School and Canberra College.
Features:-
Family friendly four bedroom ensuite home situated on a 1,010m2 (approx.) block
Open plan living and dining area, slow combustion fireplace in the living area
Family room
Kitchen with Lofra electric oven, four burner gas cook top, Bosch dishwasher and pantry
Parents' retreat upstairs - spacious bedroom with excellent cupboard space and stylish ensuite
Three additional bedrooms, two with built-in wardrobes
Main bathroom, separate toilet
Large entertaining deck on the front of the property with a north to north easterly aspect
Polished boards in the entrance, hallway and kitchen
Neutral carpet throughout living areas and master bedroom and bedrooms three and four, floorboards in bedroom two
Under-stair storage area, shelving opposite
New ceiling fans and lighting throughout
Solar panels
Laundry downstairs
Single garage and single carport, lots of under-house storage
Ducted gas heating, two reverse cycle air conditioners and slow combustion stove
Glorious rear garden - perfect for outside entertaining and children to enjoy, abundant plants and trees including lemon, apricot, nectarine, plum and fig, segregated area includes vegetable gardens, shed and potting area
Automated in-ground drip irrigation system
A stone's throw to the walking trails of Red Hill nature reserve, short walk through the reserve to the excellent Hughes primary school, Deakin High School and Hughes shops, close proximity to Woden Town Centre, the Canberra Hospital, Garran and Saints Peter and Paul Primary Schools and Canberra College.
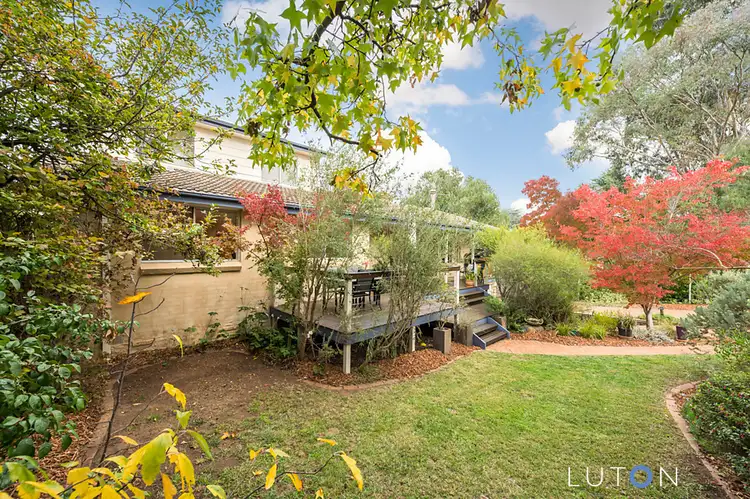
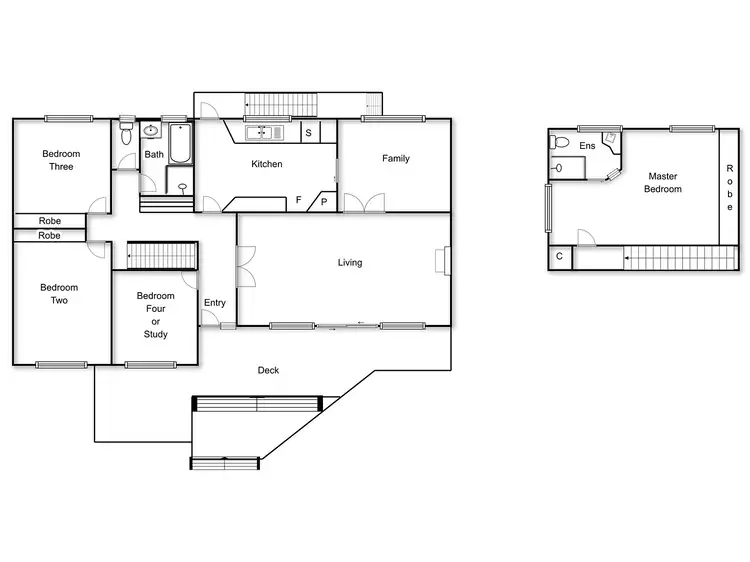
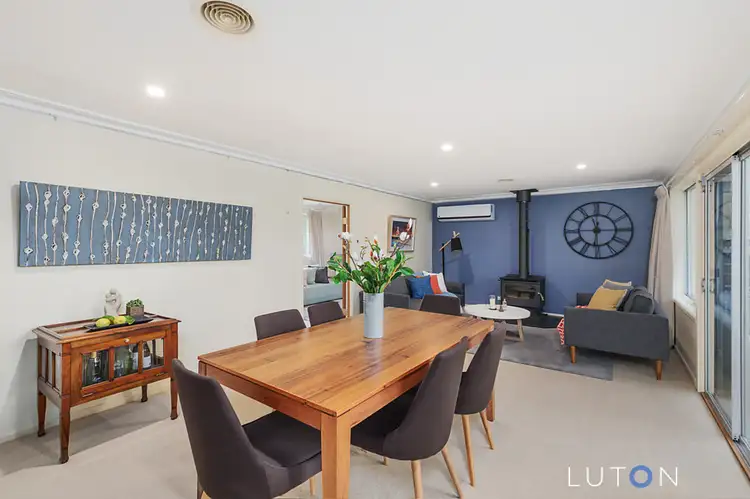
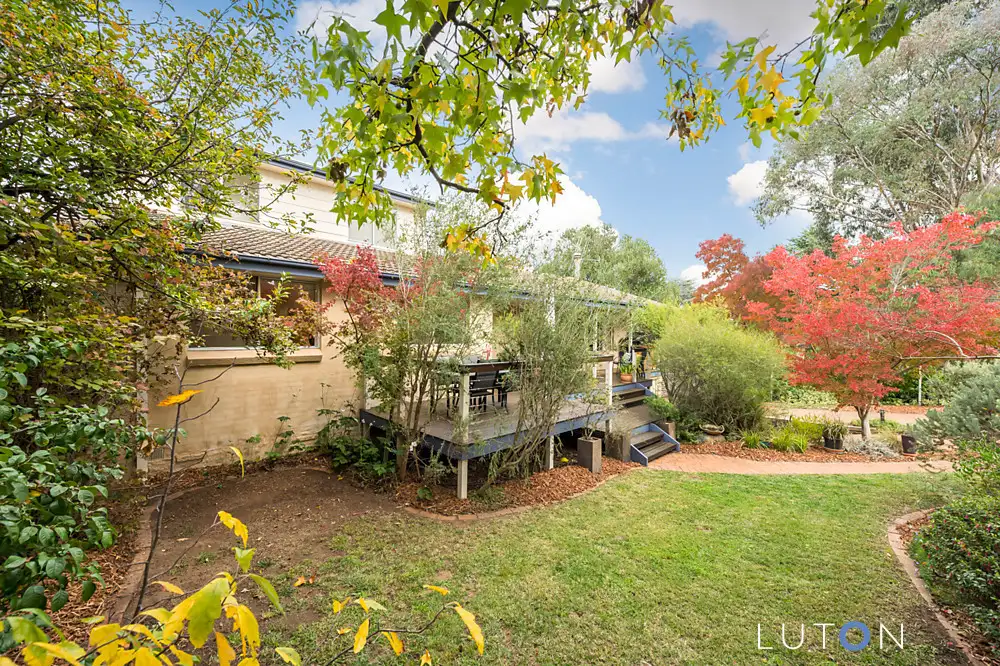


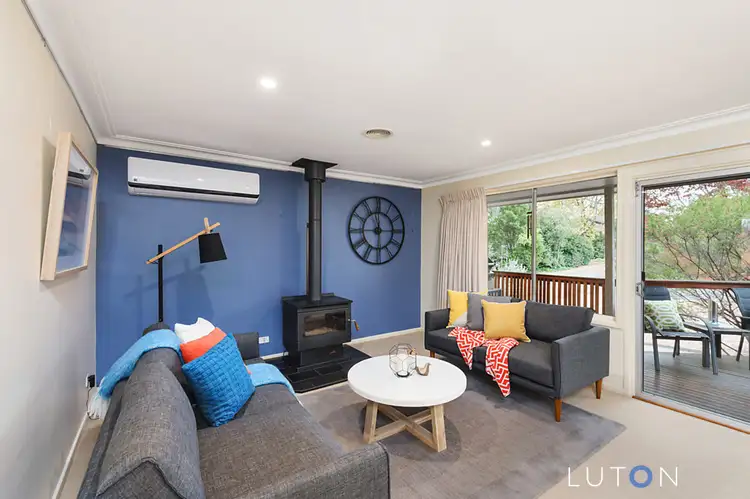
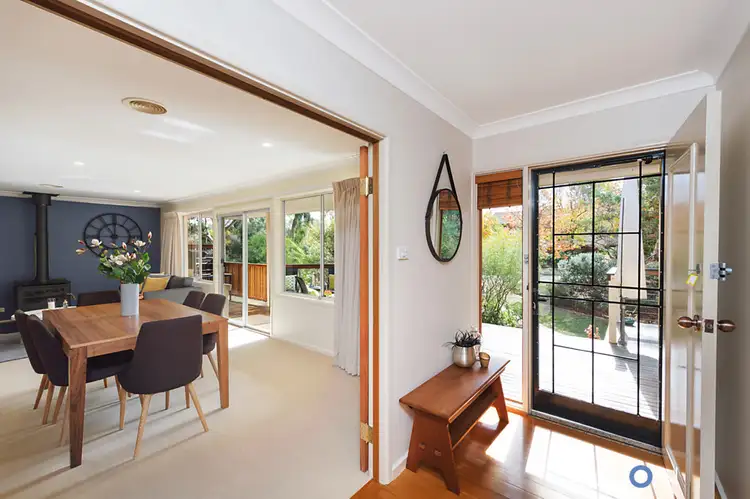
 View more
View more View more
View more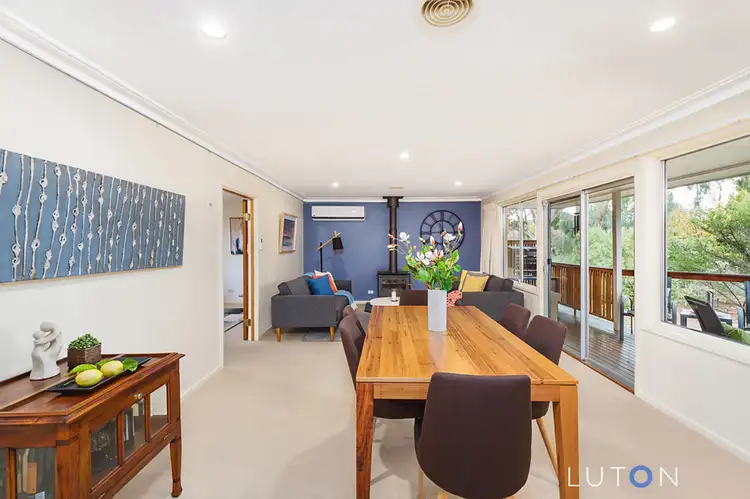 View more
View more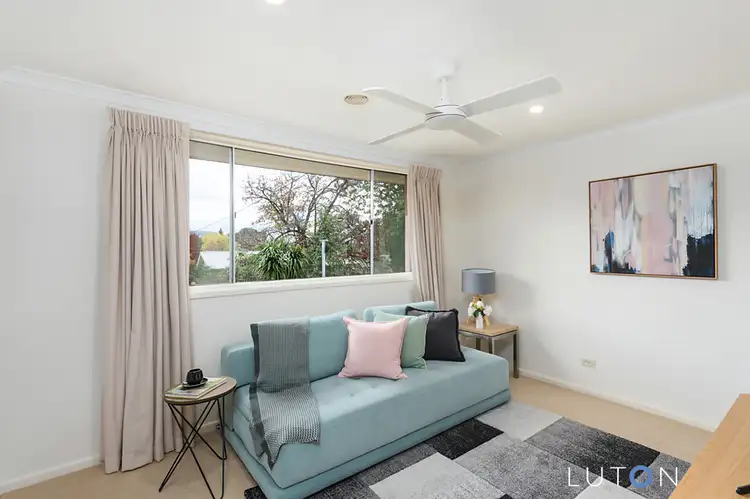 View more
View more
