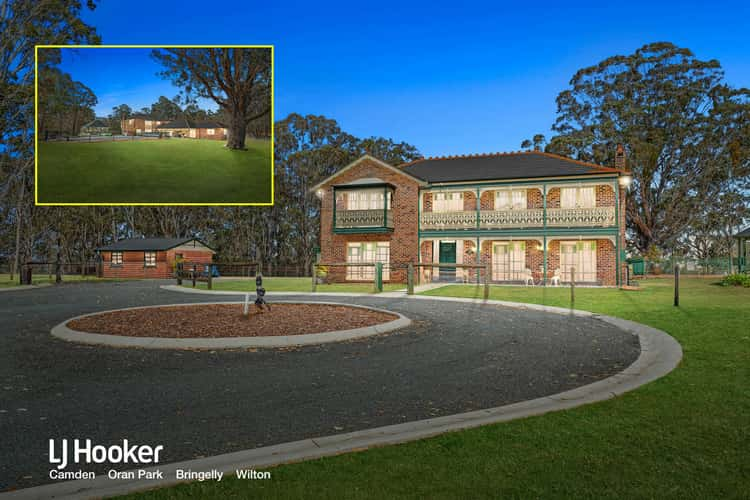Offers Above $2,499,000
8 Bed • 3 Bath • 4 Car • 77294.95766784m²
New








4 Top Ridge Road, Razorback NSW 2571
Offers Above $2,499,000
- 8Bed
- 3Bath
- 4 Car
- 77294.95766784m²
House for sale
Home loan calculator
The monthly estimated repayment is calculated based on:
Listed display price: the price that the agent(s) want displayed on their listed property. If a range, the lowest value will be ultised
Suburb median listed price: the middle value of listed prices for all listings currently for sale in that same suburb
National median listed price: the middle value of listed prices for all listings currently for sale nationally
Note: The median price is just a guide and may not reflect the value of this property.
What's around Top Ridge Road
House description
“Timeless Elegance on a Sprawling Estate: Your Dream Home Awaits!”
Experience enduring opulence, sophistication, and class on a sprawling expanse of more than 19 acres of pristine land. Proudly situated on an expansive 19.1-acre (7.726-hectare) piece of paradise, this exquisite Victorian-style estate offers panoramic vistas that command views over the picturesque Wilton & Menangle vista. Immerse yourself in the allure of this exceptional residence, boasting eight bedrooms, three bathrooms, and an array of sun-drenched living spaces destined to captivate your entire family. This home may also offer flexible living arrangements for extended family members or provide an opportunity for separate accommodation (subject to council approval).
Elegance takes centre stage with a formal living and dining area, complemented by an open-plan meals space, an inviting family room, and an entertaining rumpus room. The chef's kitchen exudes style, featuring rich timber cabinetry, laminate countertops, and a 900mm electric cooktop, all while providing scenic views of the lush backyard, the inviting outdoor entertainment area, and the sparkling in-ground pool.
Additional highlights of this magnificent residence include a spacious study and an impressive home theatre, expanding the already generous floor plan. Ascending upstairs, you'll discover five of the bedrooms, including a lavish master suite, complete with its own Juliet balcony and a walk-through wardrobe leading to an expansive ensuite. The property is equipped with a comprehensive list of premium features, including ample built-in storage throughout, welcoming fireplaces, efficient ducted air-conditioning, multiple balconies, a state-of-the-art alarm system, and much more.
Constructed in 1988, this exceptional estate is nestled amidst meticulously manicured gardens and tree-lined parklands, featuring two serene dams and an impressive 633 meters of road frontage. This property presents an ideal opportunity for extended family living or future development possibilities (subject to council approval).
Kitchen Features:
* 900mm Electric stove top
* Timber cupboards & laminate bench tops
* Dishwasher
* Formal dining room
* Large informal dining
Living Area Features:
* Large formal living room
* Family room
* Rumpus room
* Large home theatre
* Study
Bedrooms:
* 8 bedrooms
* Walk through robe to ensuite access in the master suite
* Private balcony to the master suite
* Walk in robe to bed 2
* Built in robes to beds 3, 4, 5, 6, 7 & 8
* Beds 4 & 5 each have access to a shared balcony
House Features:
* 74sq Victorian Style home
* Built in 1988
* 2x slow combustion fire places
* Dual ducted air conditioning
* Security cameras that record 24 hours
* Alarm system
* Salt water inground pebble crete pool with shutdown cover
* Ironing room
Property Features:
* Tree studded parklands
* 19.1 acres (7.726 hectares)
* 633 metre road frontage
* 2 dams (one small & one large)
Please contact Joe Safi or Hunter Maxwell today to schedule an inspection.
Disclaimer: All information contained herein is true and correct to the best of our ability however, we encourage all interested parties to carry out their own enquiries at all times and to not solely rely on the information and photos provided here within as well as discussions with agents or their representatives.
Land details
What's around Top Ridge Road
Inspection times
 View more
View more View more
View more View more
View more View more
View moreContact the real estate agent

Joe Safi
LJ Hooker - Bringelly
Send an enquiry

Nearby schools in and around Razorback, NSW
Top reviews by locals of Razorback, NSW 2571
Discover what it's like to live in Razorback before you inspect or move.
Discussions in Razorback, NSW
Wondering what the latest hot topics are in Razorback, New South Wales?
Similar Houses for sale in Razorback, NSW 2571
Properties for sale in nearby suburbs
- 8
- 3
- 4
- 77294.95766784m²