Calder Real Estate proudly brings to you this home that is positioned on the high side of the street opposite tranquil parklands is this exquisitely well-kept and magnificently presented. Built by renown Carlisle Homes, it offers the ultimate in zoned family living over a tastefully styled floor plan set in a prized location. Be greeted by soaring 3 metre ceilings upon entry and take your choice of living with space to stretch out in the formal lounge whilst unwinding is covered in the open plan kitchen (with 80mm stone tops, double wall oven, 900mm induction cooktop with provision for gas conversion, dishwasher, undermount sink, walk in butler's pantry and fridge plumbing), meals and living, and the theatre room sorts out family time. Features, 4 bedrooms, master wing with deluxe ensuite with spa and walk in robe, other's with built in robes and serviced by the family bathroom and separate W.C. Step outside to be blown away by the well synchronised alfresco and pergola perfect for entertaining all year round whilst leaving beyond imaginable green yard space for the kids and pet to mingle and play. Complete with 2 x side access' securing parking for the toys, remote double garage with internal access, zoned ducted heating and refrigerated cooling, firewood heater, double glazed windows, tall doors, plantation shutters, guest powder room, 6.6KW solar system with 22 panels, alarm, 2 x garden sheds, carport for caravan/boat and much more. Within close proximity to schools, transport, shops, and park lands. It's a home that ticks all boxes and will impress the most fastidious buyer. Be sure to view it before it's gone!
Condition of Entry: Please note that a Photo ID is required at all Inspections for any visitors entering the premises.
Disclaimer - All advertised information including illustrations do not constitute any representation by the agent or vendor as being definite or 100% correct. In all aspects of information, buyers should carryout their own due diligence.
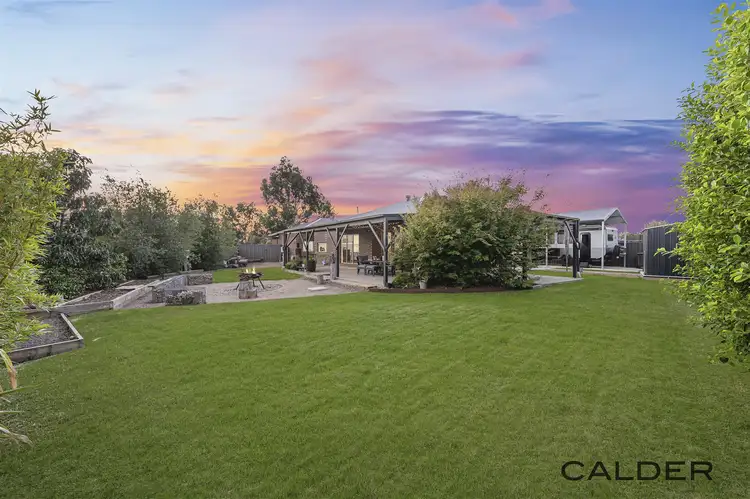
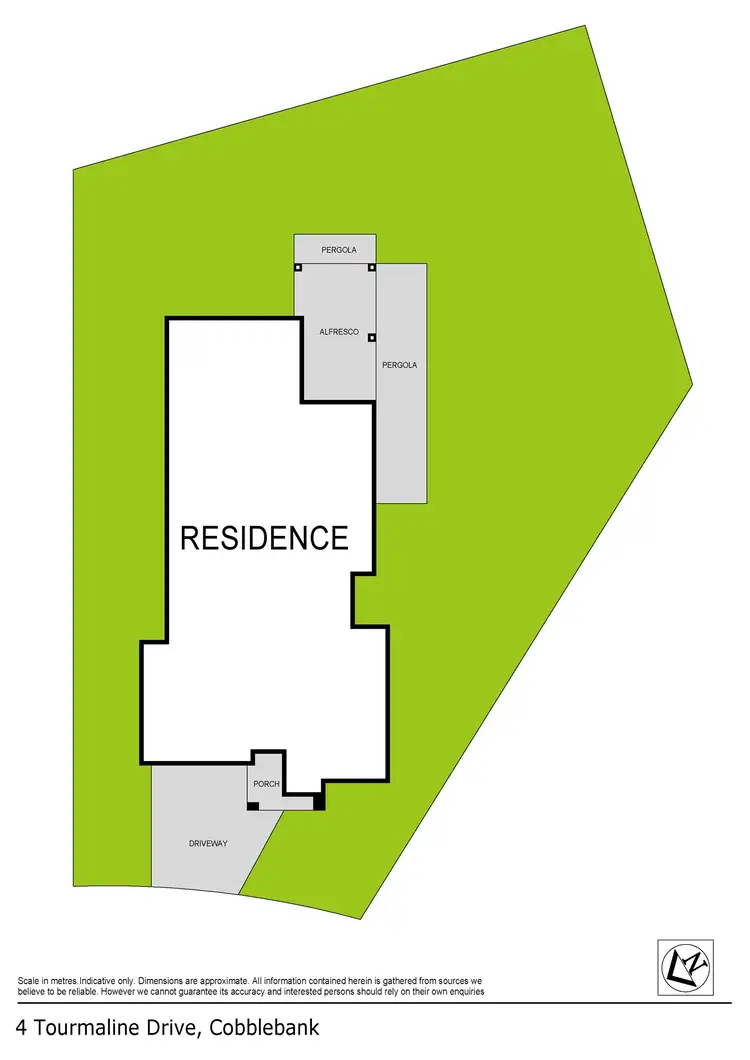
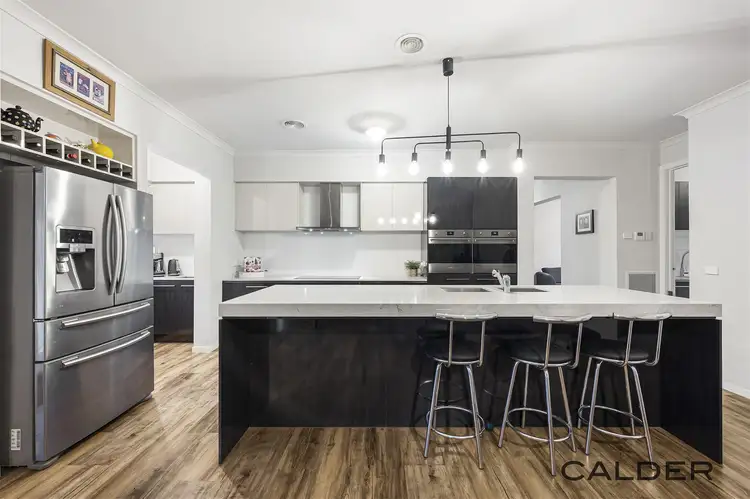
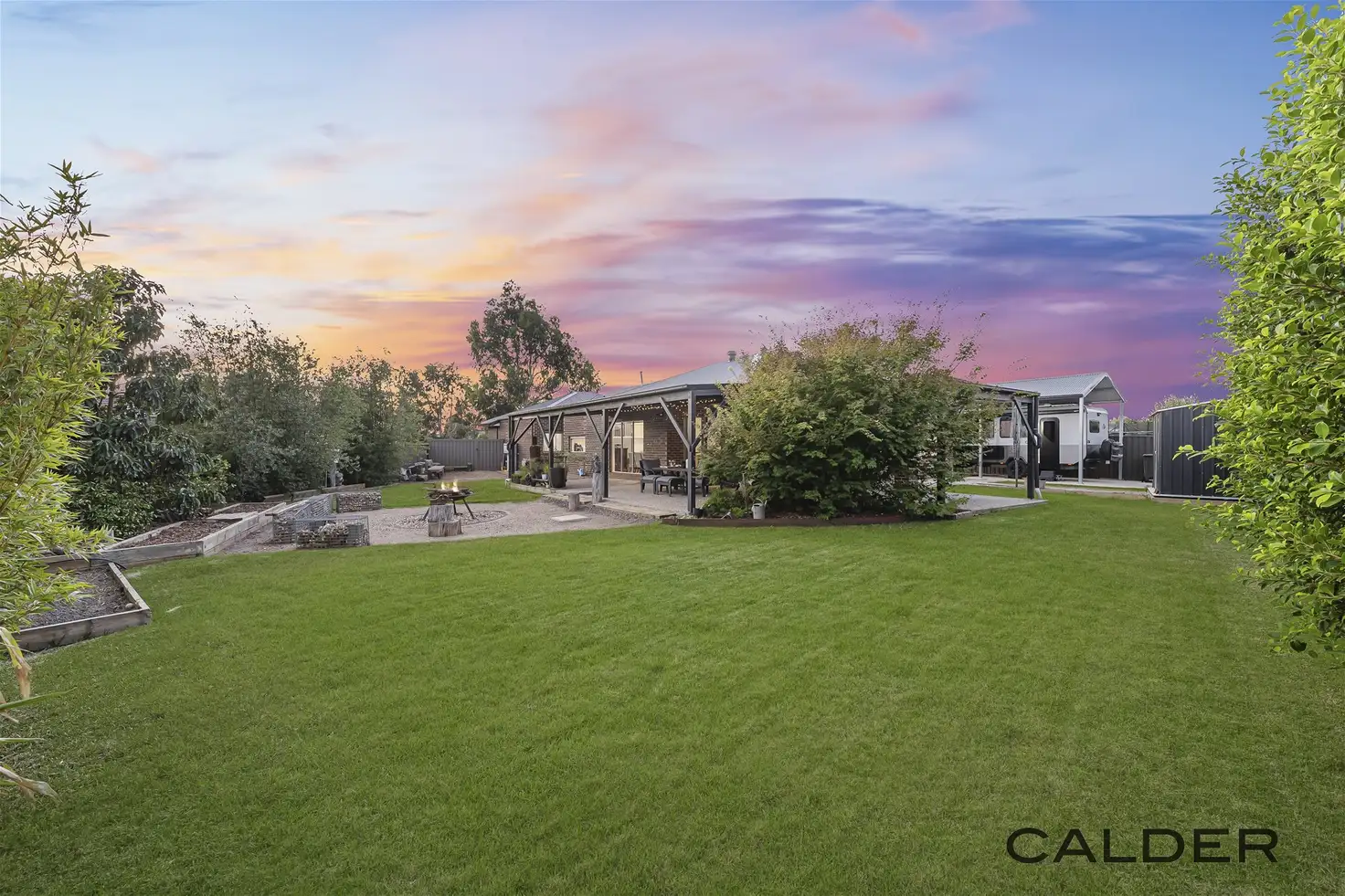


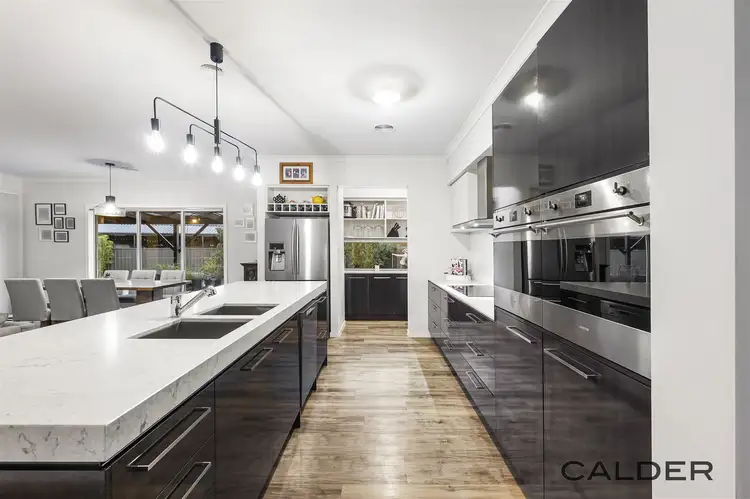
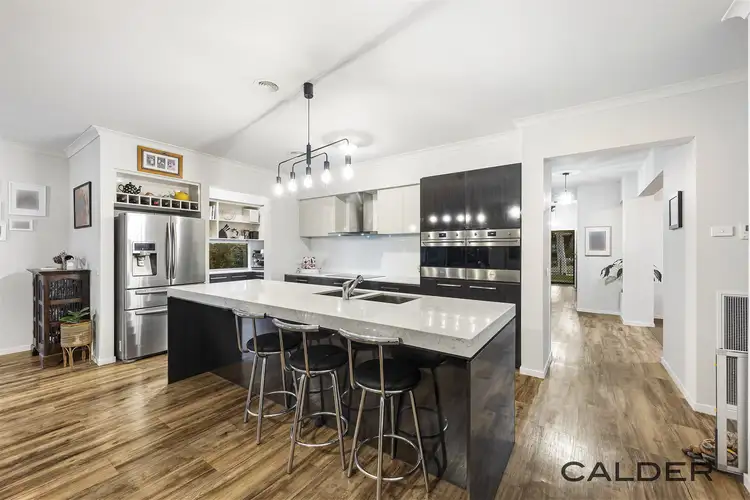
 View more
View more View more
View more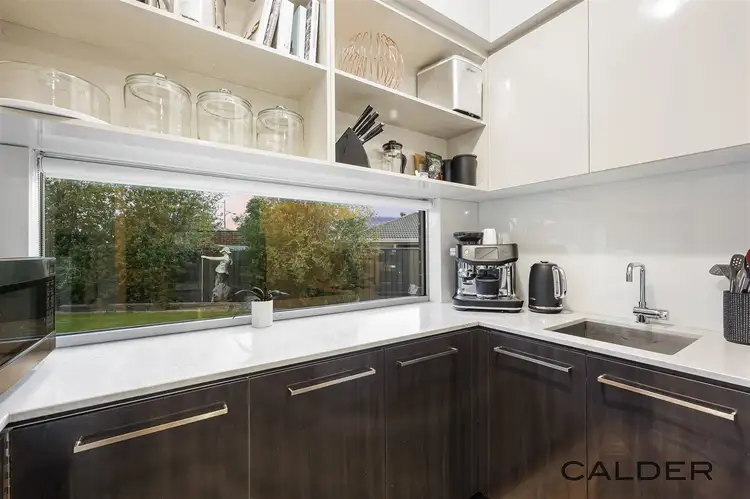 View more
View more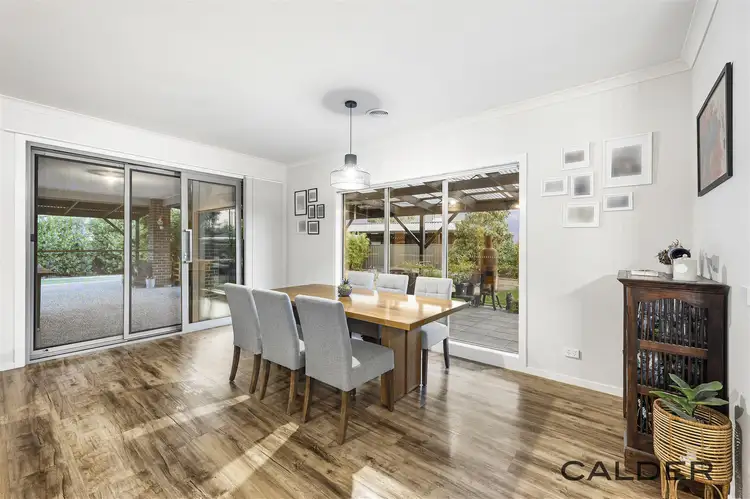 View more
View more
