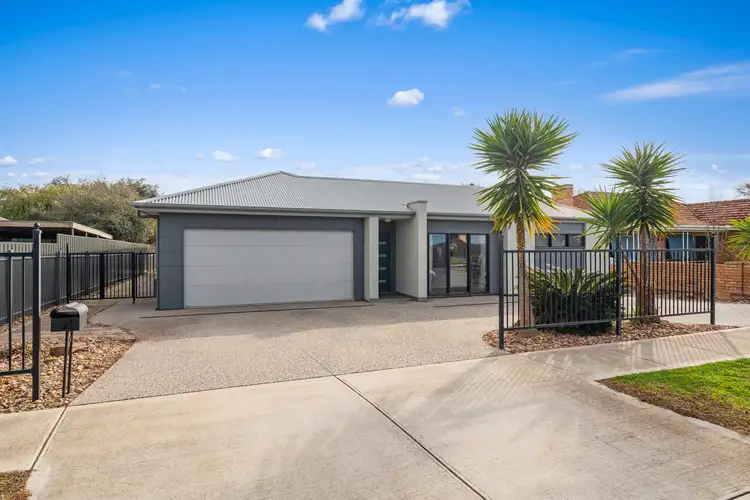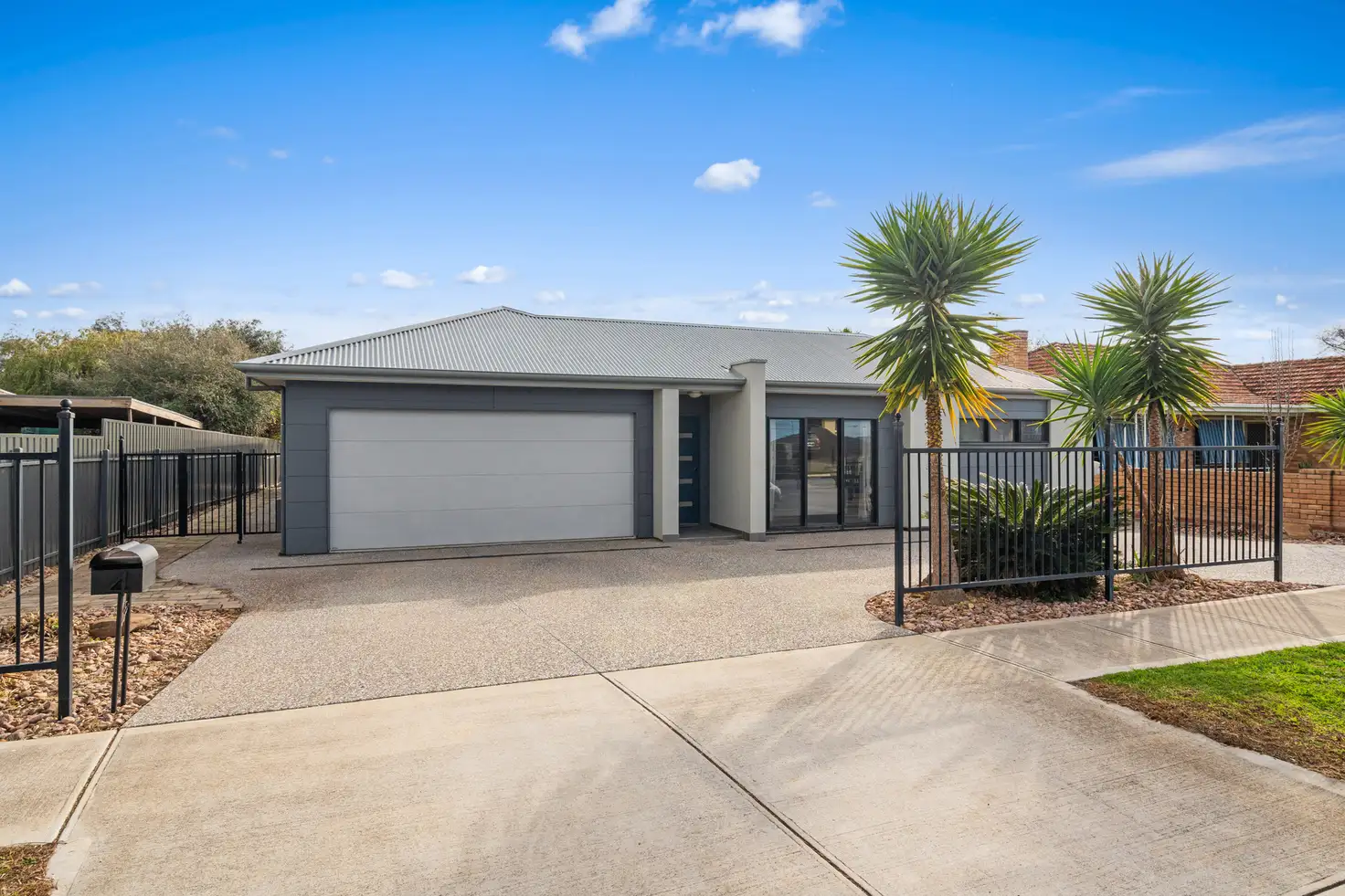Sitting right on the cusp of sought-after city-fringe suburbs such as Nailsworth and Prospect, 4 Tralee Avenue unveils a flawless and high-functioning family haven that maximises every inch of its sweeping 760sqm parcel, and in the process achieves elite floorplan versatility for established households looking to step straight into lifestyle bliss.
A light-spilling suburban escape courtesy of a central courtyard creating a cushion between the lovely lounge and spacious entertaining; the result is a free-flowing elegance that prioritises enviable living potential. With an interior palette of natural tones and textures punctuated with pendants of matte black and ceiling fans, this open-plan social hub headlined by the designer kitchen and adjacent all-weather alfresco has been carefully curated to host ravenous dinner guests or handle daily routines with incredible ease.
Bedroom-wise, there's 5 to choose from. With the generous master taking entry honours and poised for privacy, including a luxe dual-vanity ensuite, it sits whisper-quietly away from 3 kids' bedrooms nestled around the sparkling family bathroom ensuring everyday convenience for all. A generous 5th bedroom is placed centrally and adds options for a theatre room, kids' playroom or inspiring home office – the choices are all yours!
With the surprises far from finished, across a low maintenance backyard of stone paving and no-mow grass awaits a shed/rumpus retreat giving you yet more options to stretch and spread across this remarkable property still every bit fresh from its 2017 construction. Rounding-out a home that leaves nothing off the table, there's powerful zone ducted AC for year-round climate comfort, bill-busting solar system, and double garage behind an expansive frontage of on-trend exposed concrete.
A stone's throw to a long-list of family-friendly amenities – from local schools and busy shopping hubs, the vibrant Prospect Road for all your social catch-ups, and a bee-line to the CBD in just 10-minutes – basing yourself in Broadview's blooming borders promises the absolute brightest of futures.
Features you'll love:
- Stunning 2017-built residence spilling with natural light, stylish feature + impressive functionality
- Beautiful open-plan living/dining/designer kitchen combining for one elegant entertaining hub
- Luxury foodie's zone featuring waterfall island + striking pendants, copious contrast cabinetry + cupboards, window splashback + statement appliances
- Spacious second living/lounge room with ceiling fan
- Generous master bedroom featuring picture windows, ceiling fan, wide BIRs + light-filled dual-vanity ensuite
- 3 well-sized kids' bedrooms surrounding the bright + airy family bathroom
- Large 5th bedroom/theatre room/kids' playroom
- Excellent storage throughout, zone ducted AC + solar system for lower energy bills
- Chic central courtyard with firepit
- All-weather alfresco with ceiling fan, stone-paved patio + no-mow lawn dotted with established trees
- Separate shed/rumpus, as well as secure double garage
Location highlights:
- Footsteps from Hampstead Primary + zoned for Roma Mitchell Secondary a short bus ride away
- Close to local favourite takeaway options + moments from the busy Sefton Plaza + Northpark Shopping Centre providing all your household essentials
- 5-minutes from Prospect Road's thriving cultural strip of cafés, restaurants, bars + boutiques
- Only 8-minutes to O'Connell + Melbourne Street in North Adelaide, just 10-minutes to the CBD's vibrant East End
Specifications:
CT /5203/587
Council /Port Adelaide Enfield
Zoning / GN
Built / 2017
Builder / Gallery Living
Land / 760m2 (approx)
Frontage / 19.2m
Council Rates / $2,141.15pa
Emergency Services Levy / $215.10pa
SA Water / $210.69pq
Estimated rental assessment $950 - $1000per week/ Written rental assessment can be provided upon request
Nearby Schools / Hampstead P.S, Prospect North P.S, Enfield P.S, Roma Mitchell Secondary College
Disclaimer: All information provided has been obtained from sources we believe to be accurate, however, we cannot guarantee the information is accurate and we accept no liability for any errors or omissions (including but not limited to a property's land size, floor plans and size, building age and condition). Interested parties should make their own enquiries and obtain their own legal and financial advice. Should this property be scheduled for auction, the Vendor's Statement may be inspected at any Harris Real Estate office for 3 consecutive business days immediately preceding the auction and at the auction for 30 minutes before it starts. RLA | 226409





