Located on the prestigious and highly sought after Tranmere Road, sits this versatile family home offering a diverse range of living options. This property would be perfect for the growing or extended family and offers a secure future for one shrewd buyer. Providing outstanding value, this home has clearly been cared for over the years and is an absolute must see. Welcome to 4 Tranmere Road.
Featuring a spacious updated kitchen with ample storage and quality appliances throughout, as well as the added convenience of a breakfast bar and double sink. Flowing from the kitchen is a sun filled lounge and dining area which is given character from the gorgeous period features and benefits from large floor to ceiling windows that showcase some water views, the ever-changing picturesque Mount Wellington and enjoys afternoon sun. Sliding doors lead to a wraparound verandah which provides the perfect space to entertain family and friends.
The home offers three generous sized bedrooms with built in robes, and are serviced by a main bathroom which includes a shower over bath and separate toilet. The master bedroom boasts an additional storage to the built in and also benefits from views and afternoon sun. Completing this level and adding to the versatility of this floorplan, is a self-contained wing with separate access. Comprising of two bedrooms, a kitchenette, bathroom, living area and a shared laundry room, this area would be ideal for elderly parents, teenagers' retreat or guest accommodation.
On the lower level is a large rumpus room as well as a powered workshop/storage room, both with direct access to outside. Separate to the main dwelling at the rear of the property stands a cosy chalet that would be a perfect space for a man cave, teenage retreat or extra accommodation. This space features a wood heater, bar, laundry room and separate toilet. Outside boasts established and easy care gardens, ample off street parking for cars, boats and caravans at both the front and rear of the home.
With all that Howrah has to offer just minutes from your door step, including Shoreline Plaza, pharmacy, cafes, schools, child care, beaches, running track, gym, bowls club and the Sunshine Tennis Club, this is a great overall package.
- Mountain and some water views
- Updated kitchen with loads of storage
- Spacious and versatile floorplan
- Separate self contained accommodation
- Close to schools, shops, cafes and beach
Year Built: 1957
Construction: Brick Veneer
Roof: Galvinised Iron
Heating: Electric and Heat Pump
Solar Hot Water - 16 panels
Annual Council Rates: $1700 approximately
Annual Water Rates: $800 - $1000 approximately
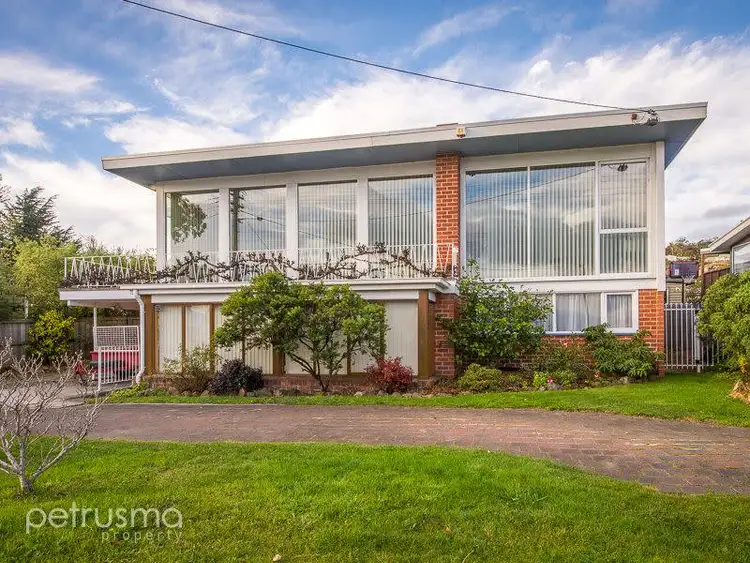
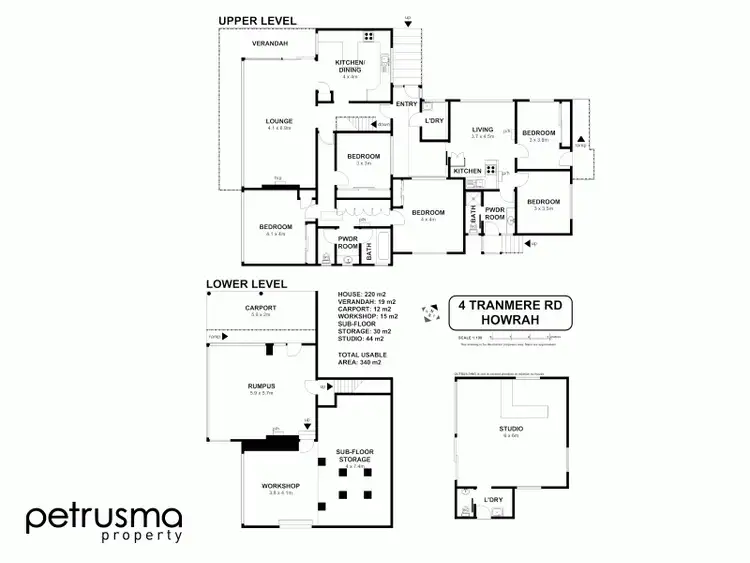
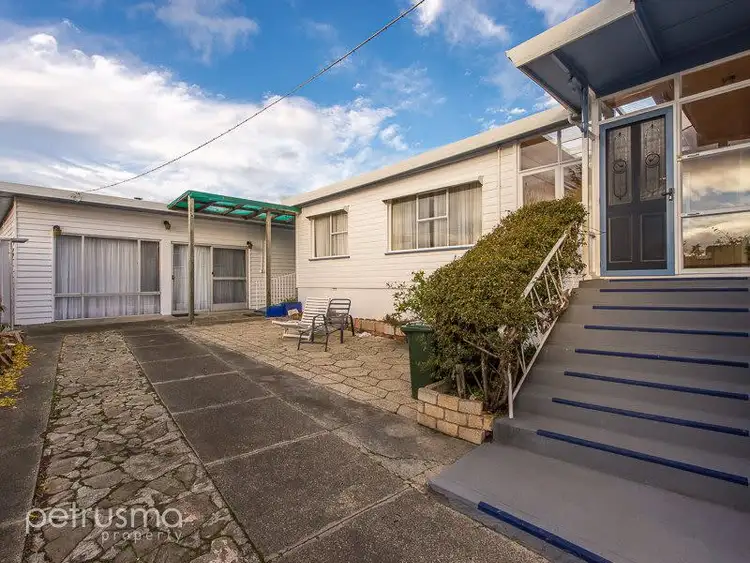
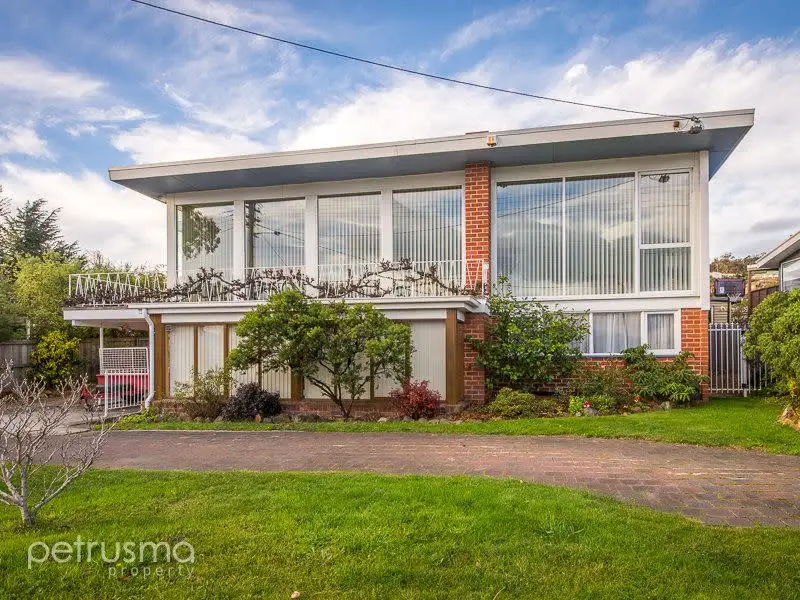


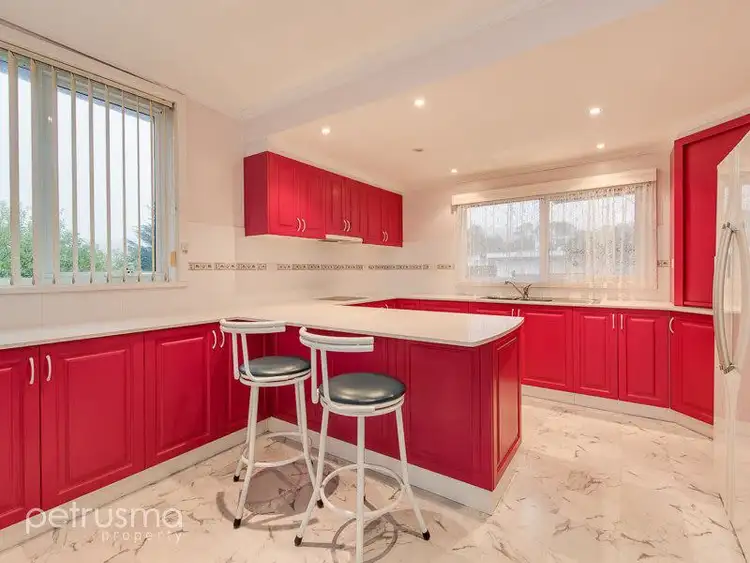
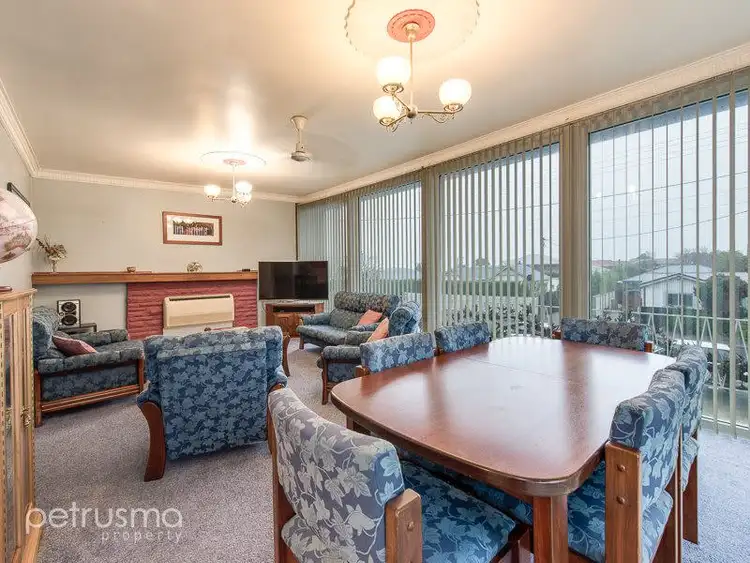
 View more
View more View more
View more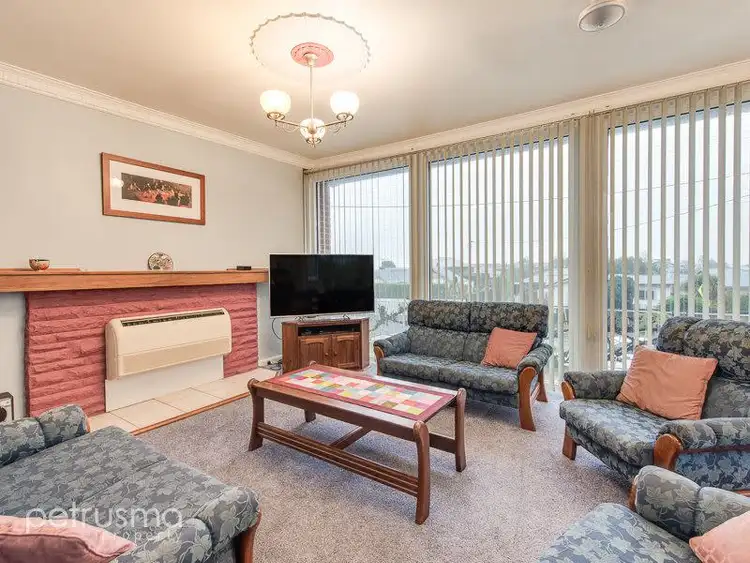 View more
View more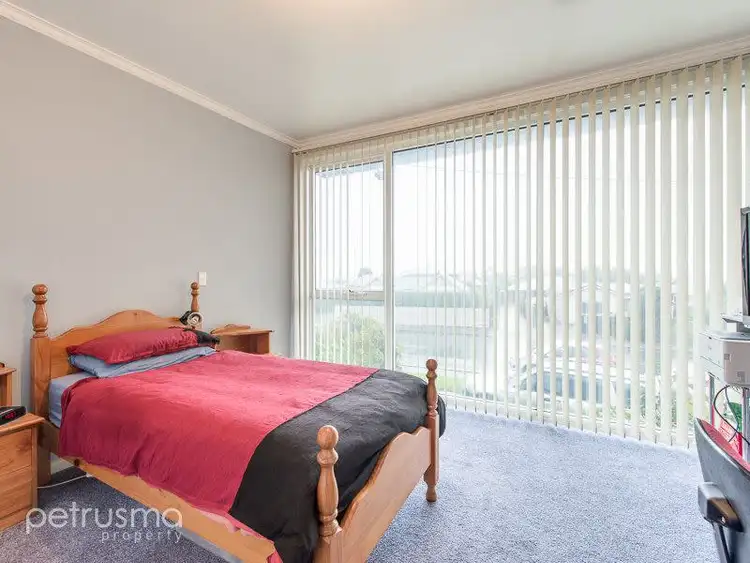 View more
View more
