Elegantly chic with a range of quality features that separate it from the norm, this exceptional four-bedroom, 3.5 bathroom home has been expertly designed to offer functionality with an abundance of style.
With the added benefit of being located in the ever-popular family suburb of Muirhead, this modern home will be snapped up quickly!
Here are some great reasons to buy:
- Massive open-plan living and dining area forms the hub of the residence, and has multiple zones
- Sizeable living room adjoins the front entrance, and includes a tidy study nook
- Dining zone incorporates a beautifully designed contemporary kitchen, with breakfast bar, dark stone bench tops, contrasting white cabinetry, with walk-in pantry, modern tile splash back, stainless-steel under bench oven, induction cooktop and slide out range hood
- Large sliding glass doors open onto the covered outdoor entertainment area, finished in exposed aggregate and with its own outdoor kitchen; a well-equipped internal laundry and separate WC are accessible through this area
- Four generously proportioned bedrooms; all with built-in wardrobes
- King-sized master bedroom has mirrored his & her built-in robes, ensuite with corner glass-screen shower and modern floor-to ceiling tiles
- Guest bedroom also has its own matching en suite
- Light-filled main bathroom has shower, inbuilt bath, modern floor-to ceiling tiles and stone-topped vanity with dual raised basins
- Meticulously landscaped gardens are the front and rear; the fully fenced backyard has gated street access and a large lawn area
- Other features include remote-controlled double garage with internal access and attic storage, a handy outdoor shower, split-system air conditioning, stainless-steel ceiling fans and porcelain floor tiles throughout
- Off street parking for 5 cars plus boat/trailer/toys
- The home fronts Muirhead's largest park containing a football oval, basketball court and walking paths. Watch magical sunsets from your lounge room! The property is also within a short distance of the beach, Casuarina Square shopping complex, the hospital, the university, public transport and schools.
Council Rates: Approx. $1,650 per annum
Easements: Electricity supply to Power and Water Corporation
House Area (total): 196.04 m2. Comprising: Garage: 37.36m2, Living: 139.66m2, Porch: 1.82m2, Verandah: 17.20m2
Land Area: 575 m2
Status: Vacant Possession
Year Built: 2015
Zoning: SD23 (Specific Use)
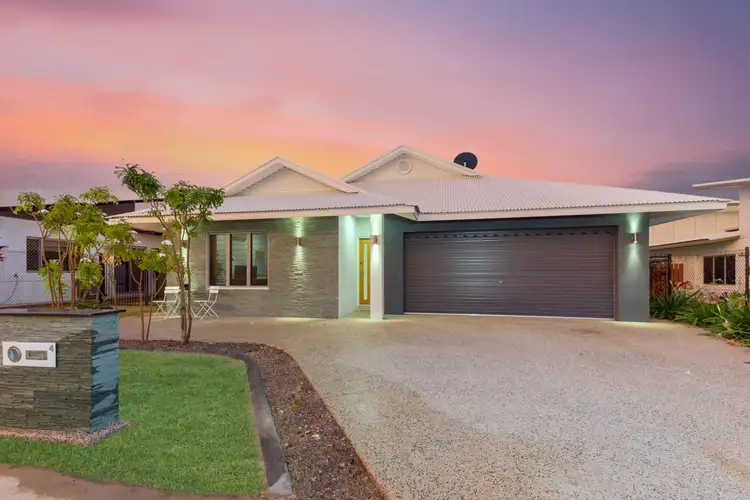
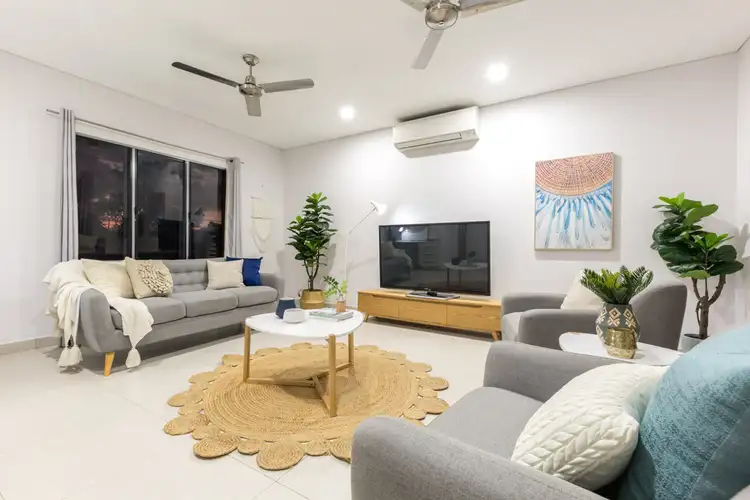
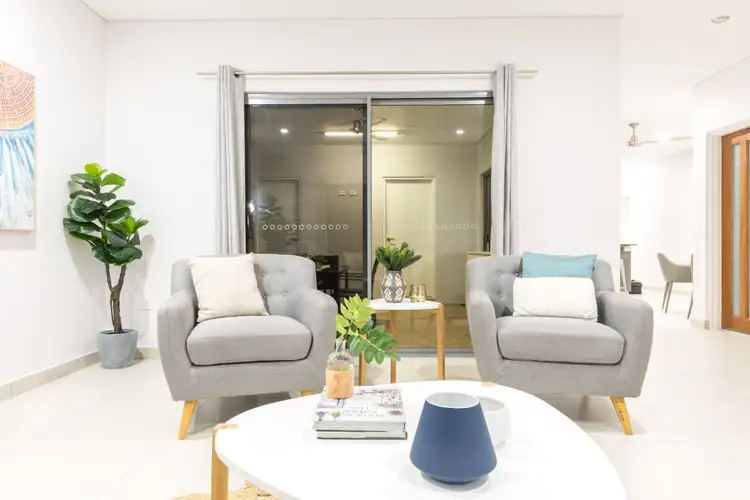
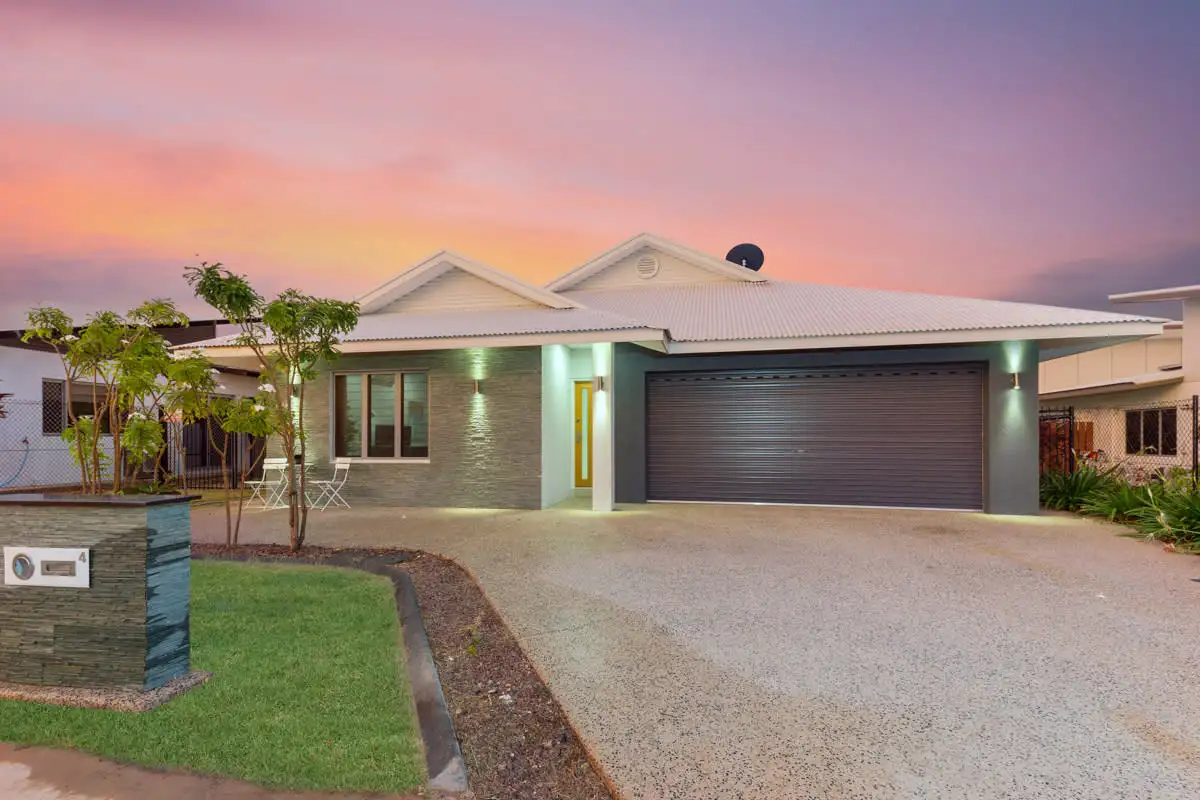



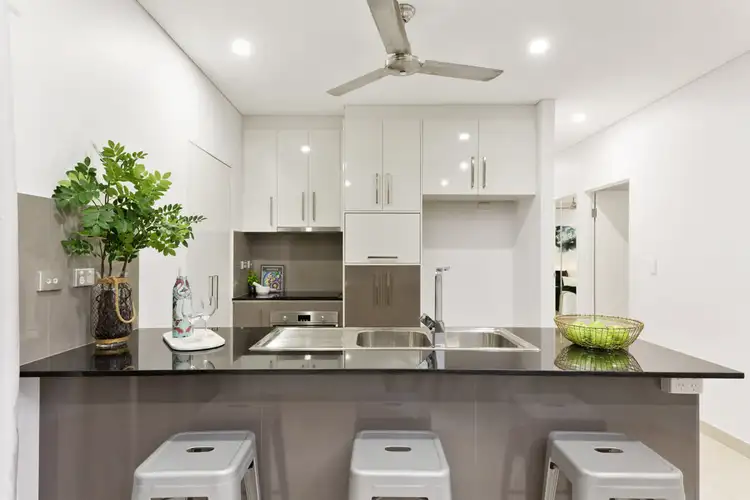
 View more
View more View more
View more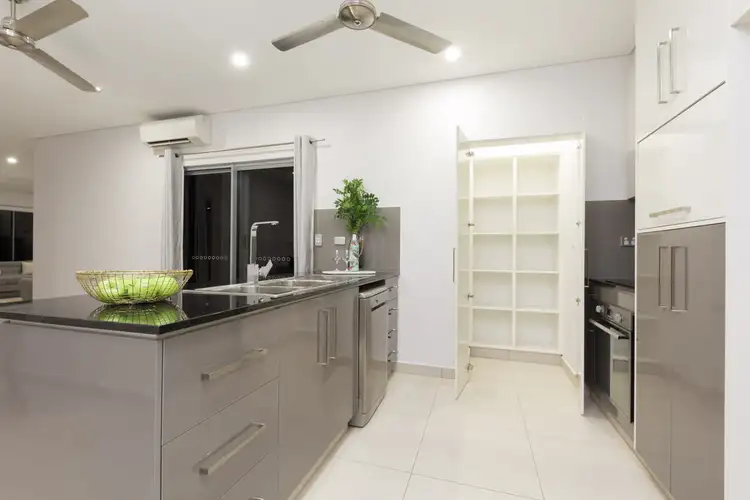 View more
View more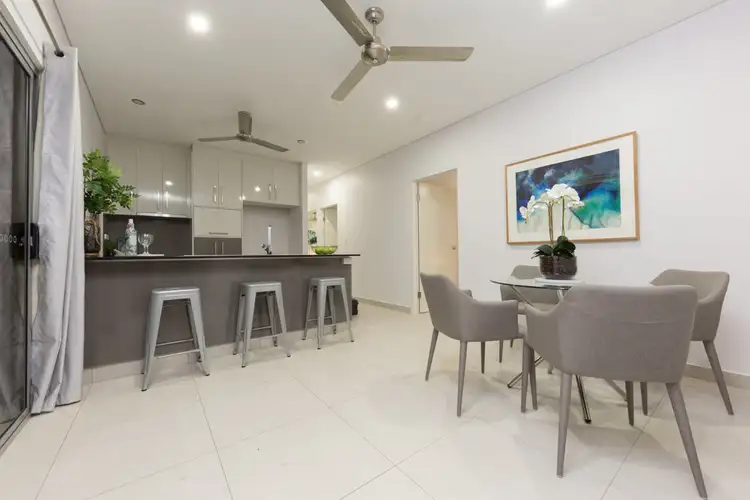 View more
View more
