Property Highlights:
- Daikin ducted air conditioning
- 3 separate living areas
- Downlights throughout
- Ceiling fans throughout
- Vertical and black-out blinds throughout
- Security system installed
- Gas storage Rheem hot water system
- Approx. 1999 build
Outgoings:
Council rates: $1,864 approx per annum
Water Rate: $754.98 approx per annum
Offering the picture perfect setting for your new family home, may we present 4 Tree Fern Close, Aberglasslyn, a spaciously designed four bedroom home on a huge 782 sqm block, set on a family friendly cul de sac. This property ticks all the boxes and is sure to be snapped up fast, so add this one to your inspection list today!
Aberglasslyn is a well positioned suburb located within moments of local schooling, shopping centres and recreational facilities, delivering all your everyday needs, right to your doorstep. Further afield, you'll find Newcastle CBD and its pristine beaches 45 minutes away, Maitland's heritage centre 10 minutes by car, and all the sights and delights of the Hunter Valley a short 25 minute drive, connecting you to the very best of our region in no time at all.
Arriving at the home, an appealing blonde brick façade and a recently restored tiled roof, framed by a lush green lawn and established front gardens, offer a pleasing impression at first glance. Stepping inside, the warm welcome continues with a spacious foyer, soaring 2.4m ceilings and a fresh paint palette, offering an immediate sense of both space and style.
Designed to accommodate the growing family, you'll find a range of living areas throughout the home, ensuring there is room for everyone to relax and unwind in comfort. At the entrance to the home, you'll find the generously sized formal lounge and dining room, offering the ideal space to enjoy your downtime, whilst enjoying views across the front garden via the stunning bay windows in place.
At the heart of the home is the impressive open plan living, dining and kitchen areas, bathed in natural light from the surrounding windows, offering even more space to dine and connect with the family.
The impressive kitchen features quality stainless steel appliances including a Chef oven, cooktop and a Dishlex dishwasher, sure to please the home chef. There is ample storage on hand in the surrounding cabinetry and a huge walk-in pantry, offering all the space you could ask for. Food preparation will be a breeze with 20mm benchtops, along with the handy breakfast bar, ideal for casual family mealtimes.
Located throughout the home are four bedrooms, all of which enjoy plush carpet, providing a luxurious feel underfoot. The master suite is located at the front of the home, offering additional privacy for the adults of the family. Presenting the ideal parent's retreat, this lovely space includes a ceiling fan, a large walk-in robe and a well appointed ensuite.
A further three bedrooms are tucked away behind a private hall, all enjoying the convenience of built-in robes and one with a ceiling fan, providing additional comfort during the warmer seasons. These rooms are serviced by the nearby main family bathroom that includes an inviting corner spa bath, separate shower and WC.
Moving back to the main living area, you'll discover an incredible sunroom located off the kitchen / dining space, providing the perfect spot to enjoy your alfresco dining and outdoor relaxation, year-round.
The large 782 sqm block delivers a spacious, fully landscaped, low maintenance backyard that wraps around the rear and sides of the home, with drive through access and a carport to one side, set to accommodate the van or boat.
Storage of your cars and tools has not been forgotten, with an attached double garage complete with remote entry and internal access, offering all the space you could need, with a large driveway on hand for any extras!
A spacious home, presented to this standard, in such a highly sought area is sure to attract a large volume of enquiries. We encourage our interested buyers to secure their viewing with the team at Clarke & Co Estate Agents without delay.
Why you'll love where you live;
- A family-friendly neighbourhood surrounded by quality homes with an array of parks and recreational facilities nearby.
- 10 minutes to Maitland CBD and the flourishing Levee riverside precinct with a range of bars and restaurants to enjoy.
- Within minutes to McKeachies Run shopping complex featuring Woolworths, chemist, medical centre and more.
- 5 minutes to Rutherford shopping centre including all three major supermarkets, retail, dining, medical centres and services to meet your daily needs.
- Located just 15 minutes from the newly refurbished destination shopping precinct, Green Hills shopping centre, offering an impressive range of retail, dining and entertainment options right at your doorstep.
- 45 minutes to the city lights and sights of Newcastle.
- Just 25 minutes away from the gourmet delights of the Hunter Valley Vineyards.
***Health & Safety Measures are in Place for Open Homes & All Private Inspections
Disclaimer:
All information contained herein is gathered from sources we deem reliable. However, we cannot guarantee its accuracy and act as a messenger only in passing on the details. Interested parties should rely on their own enquiries. Some of our properties are marketed from time to time without price guide at the vendors request. This website may have filtered the property into a price bracket for website functionality purposes. Any personal information given to us during the course of the campaign will be kept on our database for follow up and to market other services and opportunities unless instructed in writing.
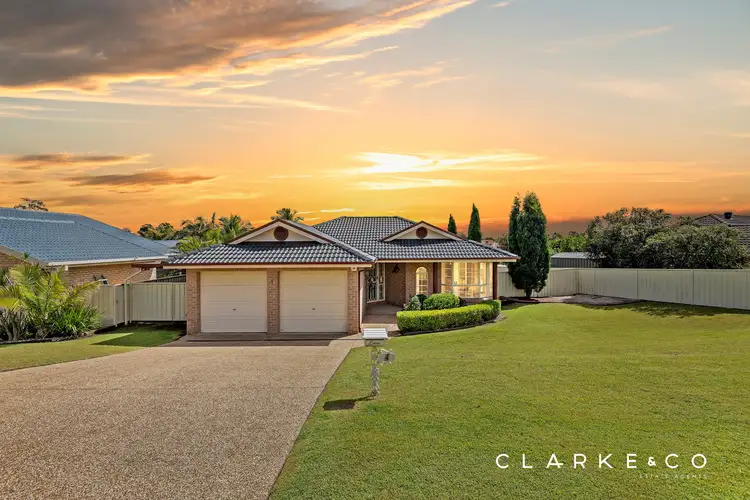
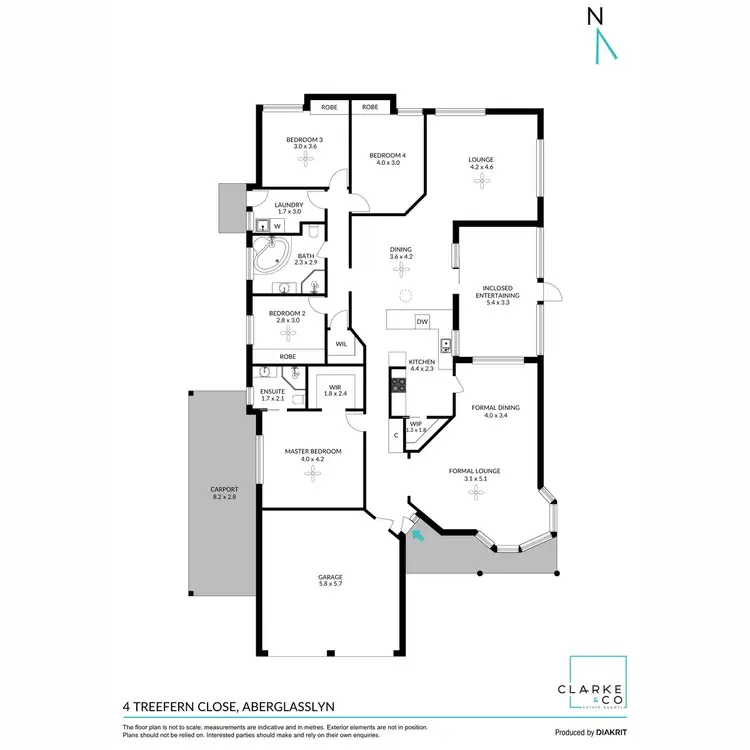

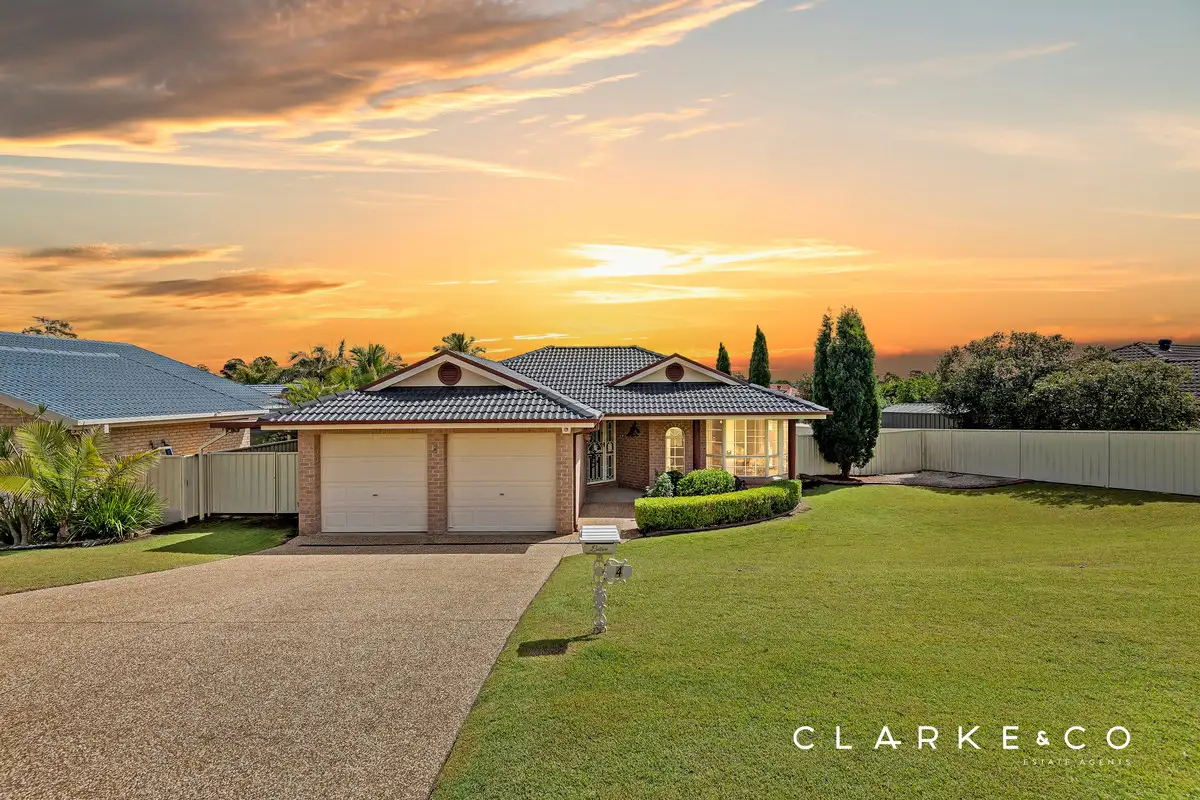


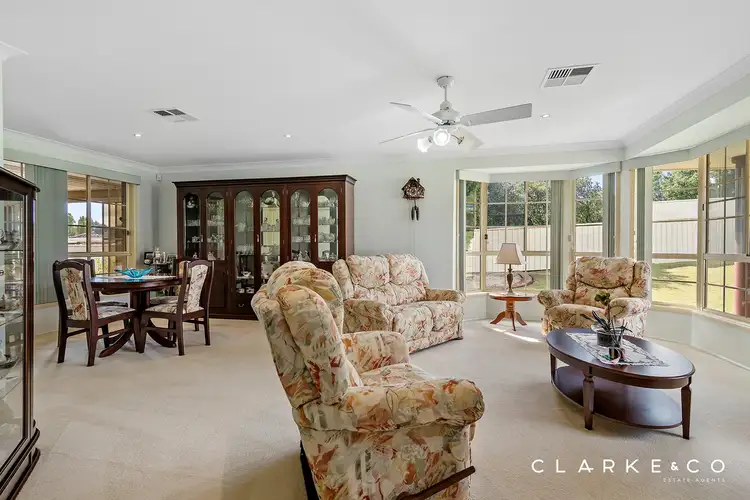
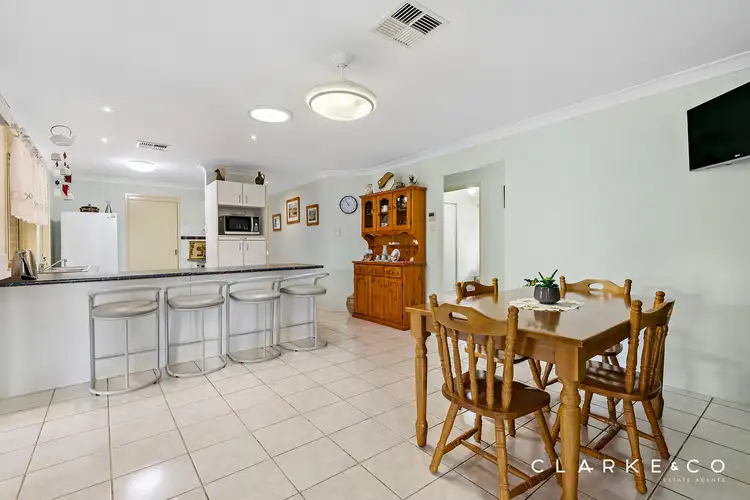
 View more
View more View more
View more View more
View more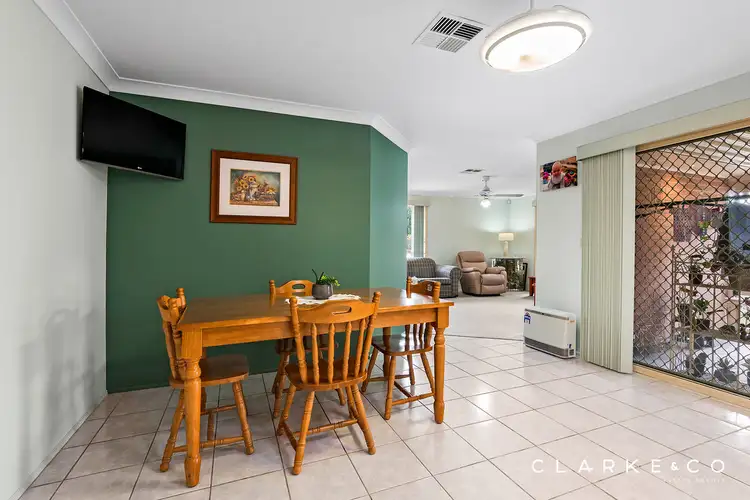 View more
View more
