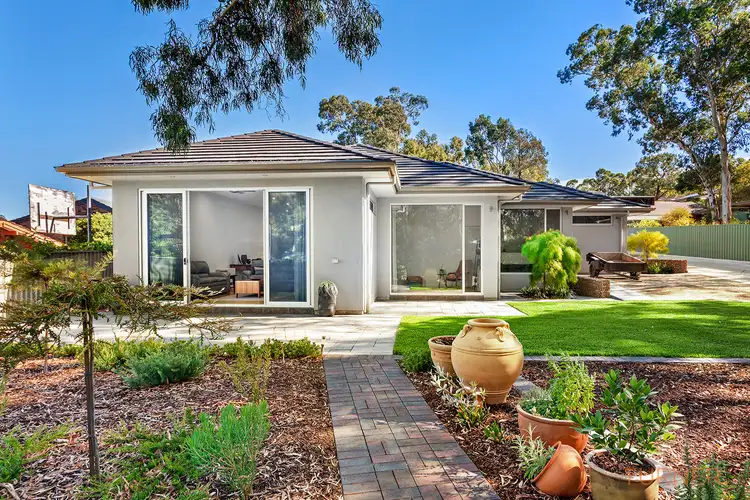Sold by Josh Edgar 0433 233 466.
Best offer by 8th of April @ 12:00PM (unless sold prior)
Nestled amongst the lovely botanic surrounds of Tea Tree Gully lies a luxury build comprising of 3 bedrooms, 2 bathrooms and a clever design centered around comfort. Complementing this bespoke design are solid European oak floors, LED lighting, gas heating and ducted cooling system with touch controls.
Upon entry you are greeted by a large 2.1m solid timber door fitted with quality hardware. A generous hallway featuring 2.7m ceilings and a handy motion censor lighting light the way through the home.
The huge master suite is filled with natural light from the large picture window complete with sheers & thermal blockout curtains. Showcasing feature pendant bedside lights (set far enough for a queen or king size bed) and a walk in robe with ample shelving and storage cleverly tucked away behind a pocket door. The master bedroom is finished with a pristine ensuite bathroom with flowing floor to ceiling tiles, Villaroy and Boch wall hung toilet suite, wall hung Caesarstone vanity with ceramic basin, single glass screen shower with rainfall shower head and a double towel rail.
The second bedroom is spacious and bright yet also private thanks to the the sliding highlight windows. This room easily doubles as a large home office with a convenient bank of power and data points.
The family bathroom mimics the ensuite’s quality and decor with floor to ceiling tiles, Villaroy and Boch wall hung toilet, vanity and a semi frameless shower with rainfall shower head.
The luxury feel continues as you step down into the spacious open plan kitchen/living/dining with expansive 3.2m ceilings, pendant lighting and a huge double sliding door with amazing views over the tranquil garden setting.
Looking like it came straight off a magazine cover the kitchen is modern and well equipped. A large Caesarstone island benchtop with overhead pendant lighting, offers a larger than normal Fisher & Paykel stainless steel dish-drawer dishwasher, microwave provision, ample cabinetry & and a deep bowl sink with a handy toughen glass or wooden covers. The kitchen also features a gloss tiled splash back, large fridge provision ample overhead and under bench cabinetry, a huge pantry with further household storage and a stainless steel Smeg oven and induction cooktop with range hood; perfect for everyday meals or entertaining year-round.
The lounge area is open and free flowing, the well designed space gives a feeling of independence whilst still seamlessly integrating with the rest of the home. The living area also features two ceiling fans and a large Rinnai flued gas heater for year-round comfort.
Bedroom 3 is located just off the living room and has a similar feel as the master again featuring a large picture window with sheers, blockout curtains and a Rinnai flued gas heater. If not needed as a 3rd bedroom, it makes for a perfect second living space or winter reading room.
The driveway is finished in lovely exposed aggregate concrete and leads you into the oversized single garage. An internal door leads you directly into the heart of the home whilst a convenient smaller roller door at the rear of the garage gains you through access to the courtyard.
Other features you will love:
- Paved courtyard with clothes line, gas BBQ point and rainwater tank (plumbed to toilets)
- Large laundry with washer and dryer provision, louvre windows, timber look Laminex benchtop, deep wash trough, clothes hanging rail, ample cabinetry and a large linen press & utilities cupboard (700mm deep)
- Timber panelling under all eves
- Gutter guard (recently installed and still under warranty)
- NBN ready
- Retained garden beds with reticulation
- Garden shed with power and concrete flooring
- Rinnai B26 gas hot water
- Larger than normal garage perfect for vehicle space and workshop/storage
- Tiled roof
- 3rd off-street car parking space, perfect for a trailer, boat, camper or caravan
- Designated study nook in the open plan living area
- Modern décor and accents
- Clipsal Saturn range of electrical fittings
Quite simply, a near new modern abode showcasing style and elegance whilst situated against a tranquil backdrop.
Year built / 2016
Equivalent Building Area / 215sqm
Land Size / 629sqm
Council Rates / $2,308.85pa (supplied by vendor)
Water / $104.62pq (supplied by vendor)
ESL / $TBApa
Council / Tea Tree Gully
Speak to TURNER Property Management about managing this property
#expectmore
Josh Edgar Property Team 0433 233 466








 View more
View more View more
View more View more
View more View more
View more
