For exclusive access to River Realty VIP properties please join http://bit.ly/RiverVIPs today, or SMS 'RiverVIPS' to 0428 166 755.
At a glance:
STYLE
A timeless brick veneer and tile build surrounded by manicured lawns and adjoining a peaceful tree-lined reserve, with fresh paint, new downlighting, and a true entertainer's alfresco package.
OWNERS LOVE
"We love entertaining out the back and our block is very private, as well as the close proximity to the local shopping centre and schools."
LOCATION
Nestled in a quiet pocket in the heart of family-friendly Thornton. Walk just 4 minutes to access the local park, playground, and shopping centre, or hop in the car to reach Stockland Green Hills in 10 minutes, Maitland CBD in 16, and Newcastle's pristine coastline and bustling CBD in 34.
The property:
Enjoy modern comforts in this quiet residential pocket to Thornton's centre, and benefit from all the Hunter Valley has to offer with its easy access to both Maitland and Newcastle, as well as the picturesque Hunter Valley wine region.
Sitting on a generous 902sqm battle axe block with plenty of space to the rear, 4 Triggs Close boasts a detached double carport as well as detached powered double bay shed with mezzanine storage and drive-through access, an updated interior, and a sunny outdoor entertaining area with cool room insulated ceiling overlooking a large, supremely well-manicured turfed backyard.
The home presents neatly from the front with its brick and tile build and healthy lawn, with mature gardens working with the Colorbond fencing to shroud the majority of the block in privacy.
Inside, a master suite sits at the front of the home, offering carpets underfoot for those cold mornings, green views through the north-western window, as well as direct access to the ensuite.
Opposite this room lies a tiled lounge room boasting a combustion fireplace creating warmth for the countless movie marathons and game nights, and also providing a relaxing place to catch up with a morning coffee or afternoon drink as the first and last light filters through the wide windows.
This living area wraps around the corner toward a dedicated dining area, allowing both spaces to exist independently of one another while still encouraging connection.
Central to the floorplan lies a well-appointed kitchen on tile flooring, offering the busy chef a recessed fridge space, Westinghouse appliances as well as an LG dishwasher, and ample cabinetry to keep the marble look Laminex countertops clutter-free.
One side of this countertop overextends to provide a convenient breakfast bar for those busy weekday mornings getting the kids to school, or to socialise and prepare meals and refreshments simultaneously.
An open plan living and dining area extends from the kitchen on the same smooth tiling, creating the opportunity to create the second dining or living space of your choosing, while the glass windows and sliding doors to the rear keep the area feeling bright and open leading out to the alfresco space.
The two remaining bedrooms sit with a good amount of separation from the master, with built-ins to both as well as ceiling fans and downlights to each. And thanks to its thoughtful design, the adjoining main bathroom caters well for all the family and guests - offering a deep, free-standing bathtub as well as a separate toilet.
The original garage space has been very well utilised as a secluded teenage retreat or ideal "Man Cave," offering easy access through glass sliding doors as well as high ceilings, which lead into the adjoining laundry with an abundance of cupboard and bench space.
Step outside to find a raised undercover alfresco that will create an excellent place for the whole family (and plus-ones) to enjoy outdoor meals on the built-in Cordon Bleu BBQ while overlooking the lush turfed rear yard that the kids, fur-kids, and resident green-thumb will absolutely adore.
It comes as no surprise that the current owners love this alfresco and how it couples with the second living space to create an unbeatable entertaining area, which has created countless priceless moments and special memories over the years.
Other notable features of this value-packed property include a rooftop 5.5kw solar system to mitigate those rising utilities, an 18-month-old solar hot water system, an additional carport for trailers in the backyard, and reverse cycle ducted air conditioning for year-round comfort.
Enjoy a slice of quiet, residential living in this modern Triggs Close home, while still having excellent access to all the essentials and the Hunter Valley's most exciting recreational offerings.
SMS 4Triggs to 0428 166 755 for a link to the online property brochure.
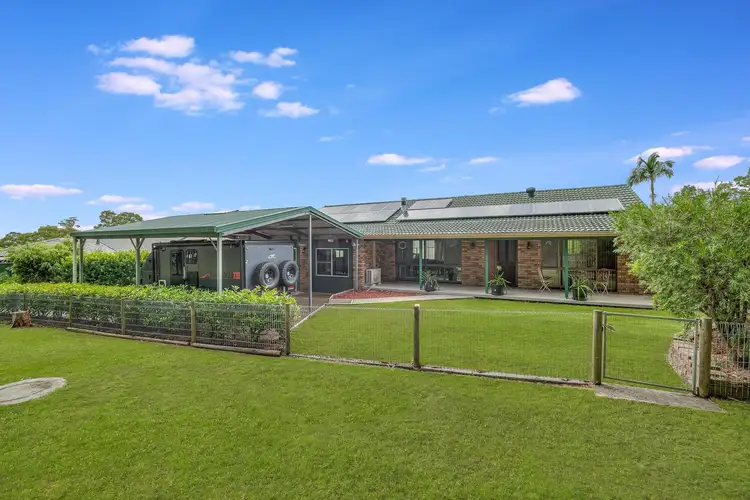
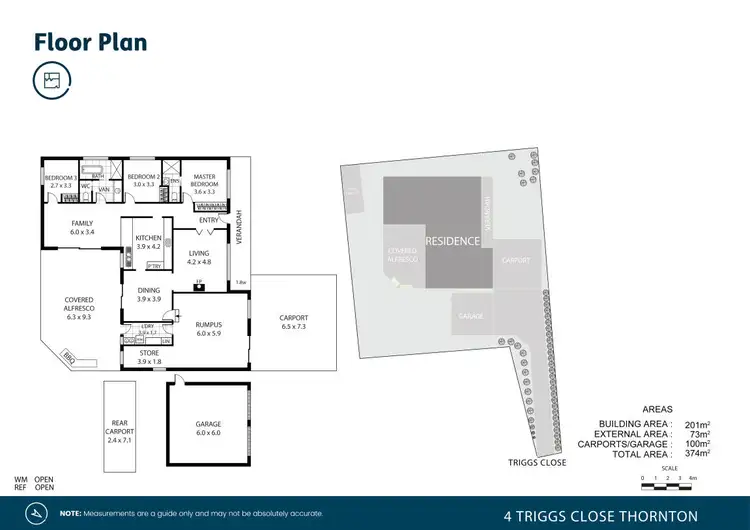
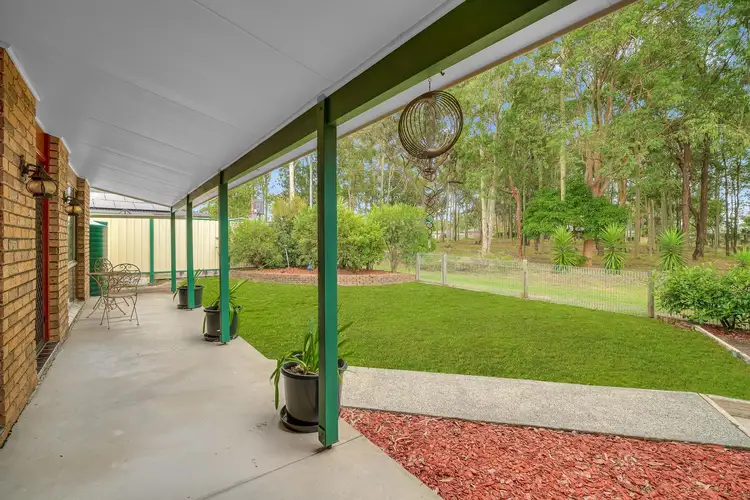
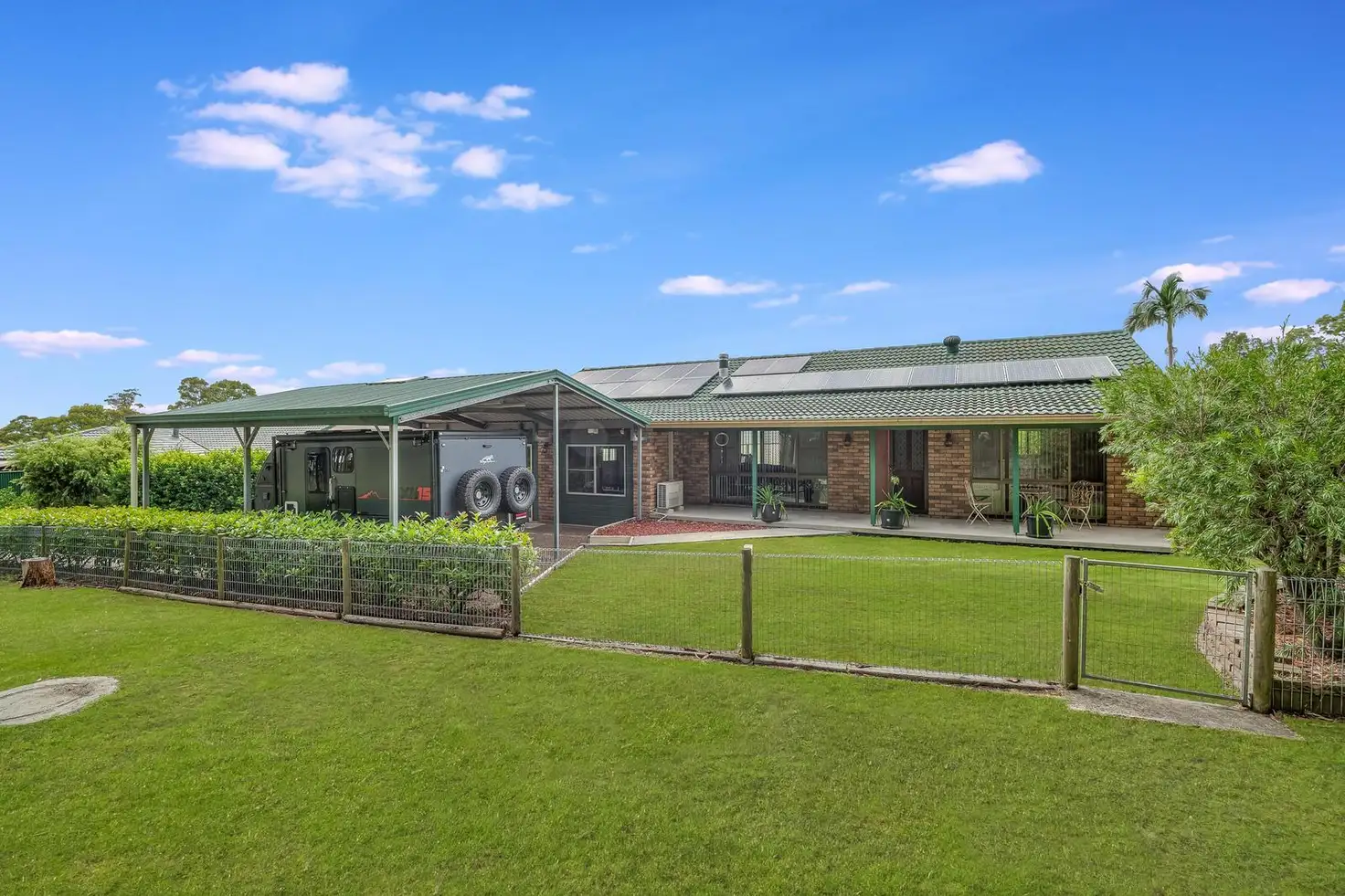


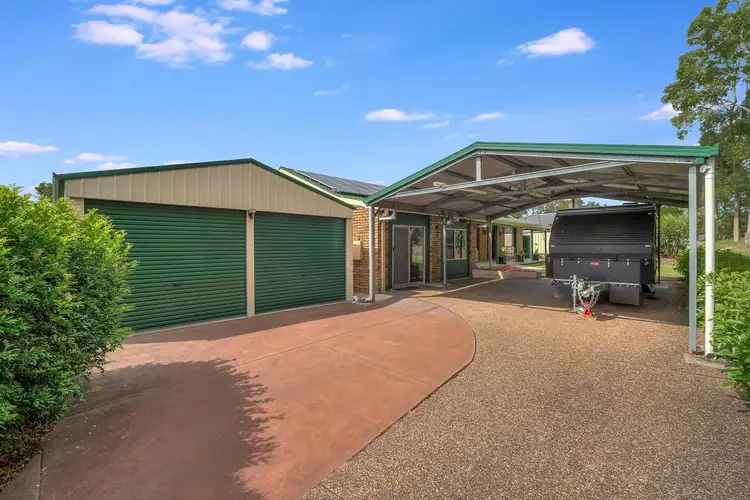
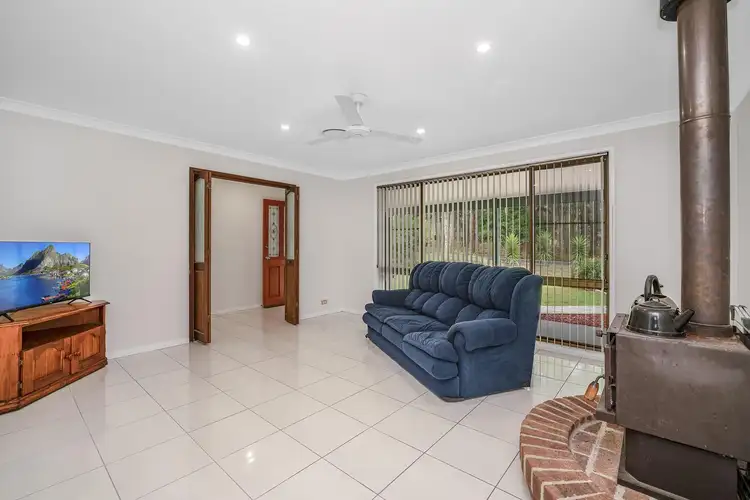
 View more
View more View more
View more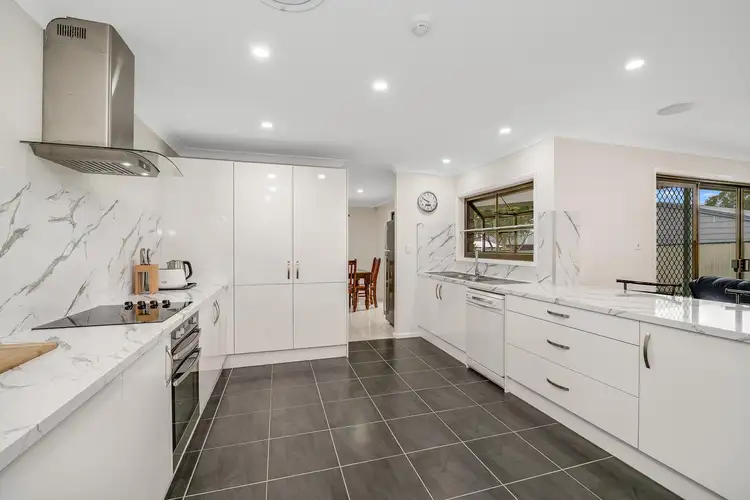 View more
View more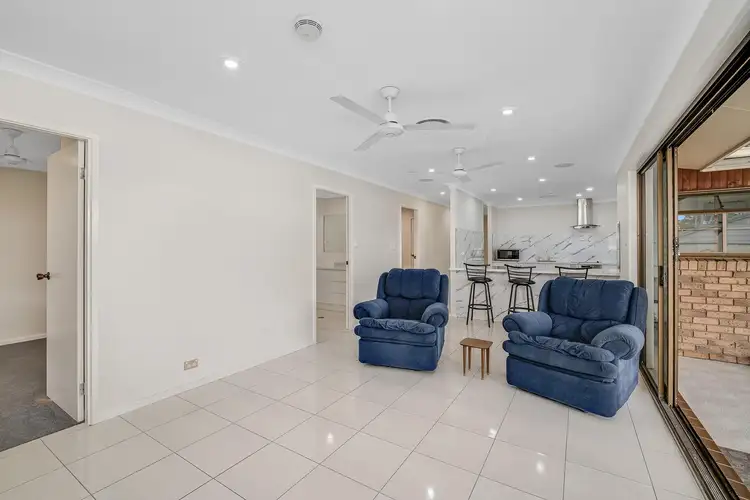 View more
View more
