$775,000
4 Bed • 1 Bath • 3 Car • 570m²


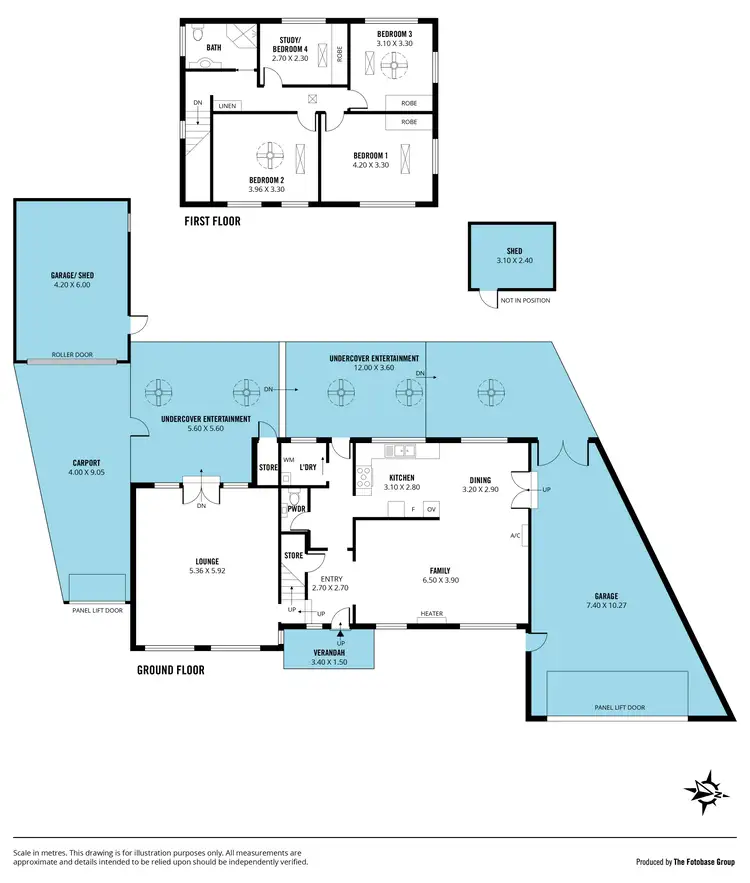
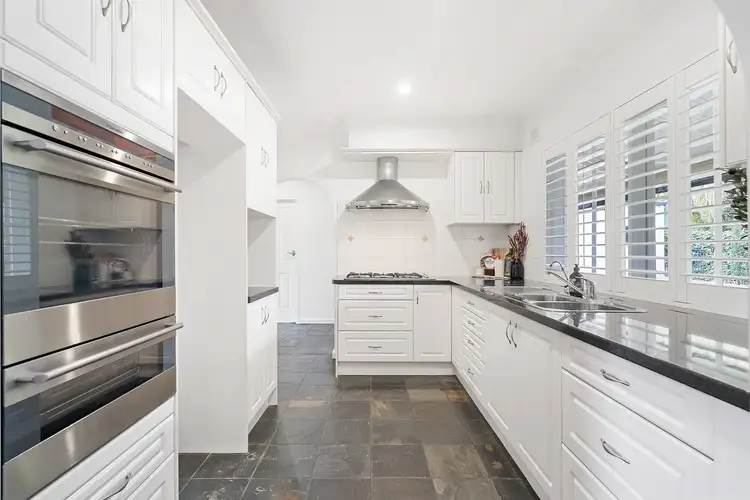
+23
Sold
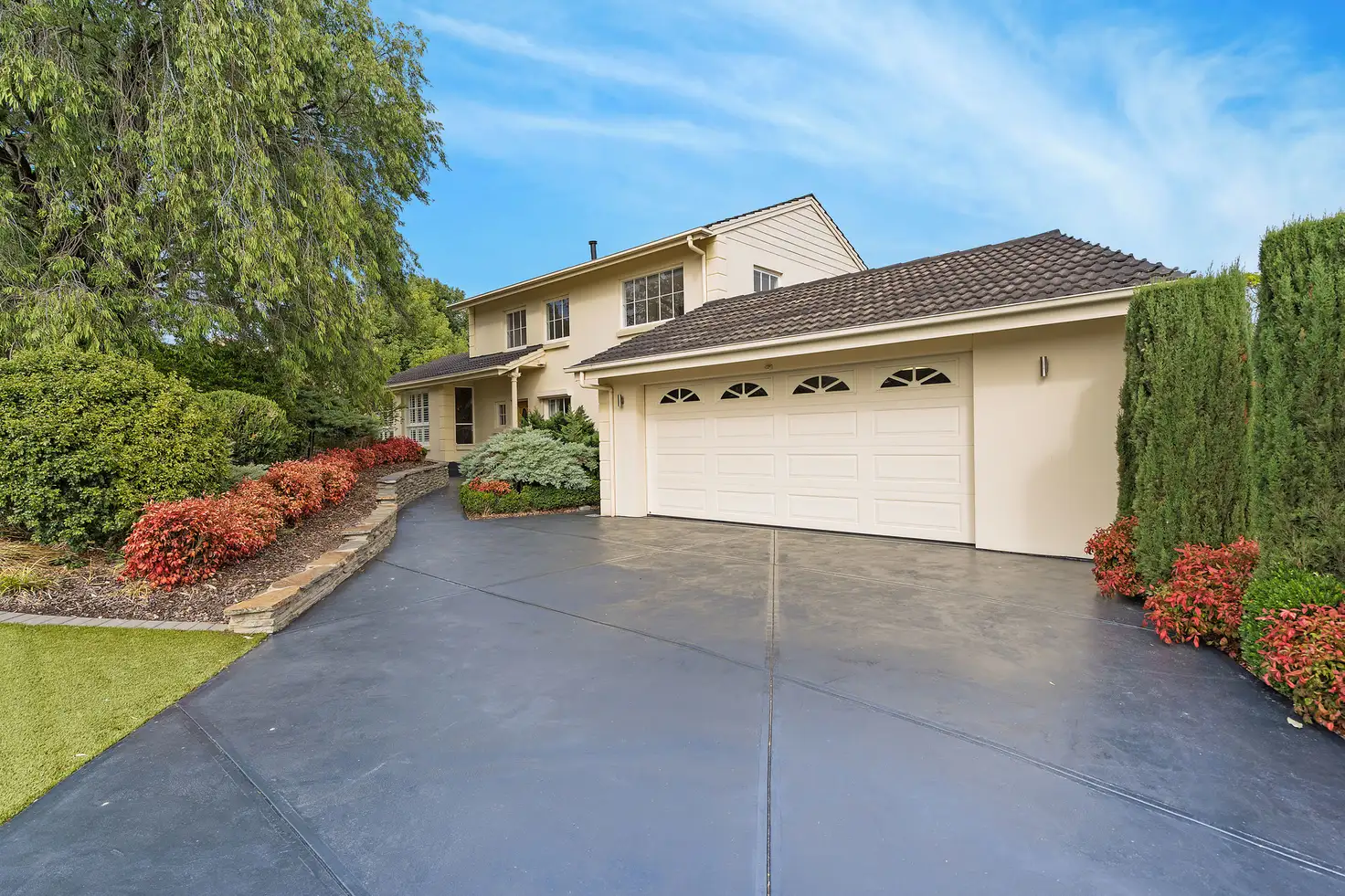


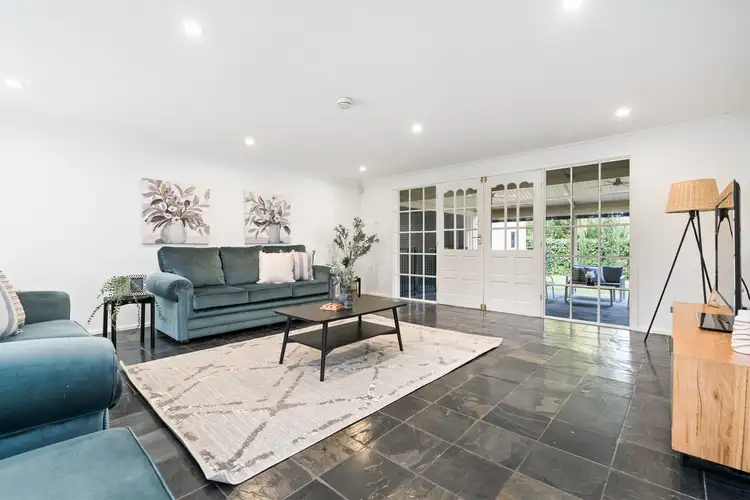
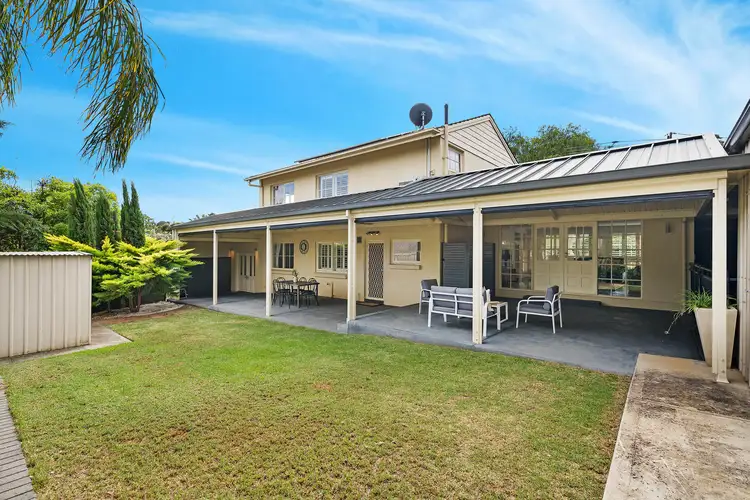
+21
Sold
4 Tripoli Road, Happy Valley SA 5159
Copy address
$775,000
- 4Bed
- 1Bath
- 3 Car
- 570m²
House Sold on Fri 29 Apr, 2022
What's around Tripoli Road
House description
“Luxurious living of grand proportions”
Property features
Building details
Area: 185m²
Land details
Area: 570m²
Interactive media & resources
What's around Tripoli Road
 View more
View more View more
View more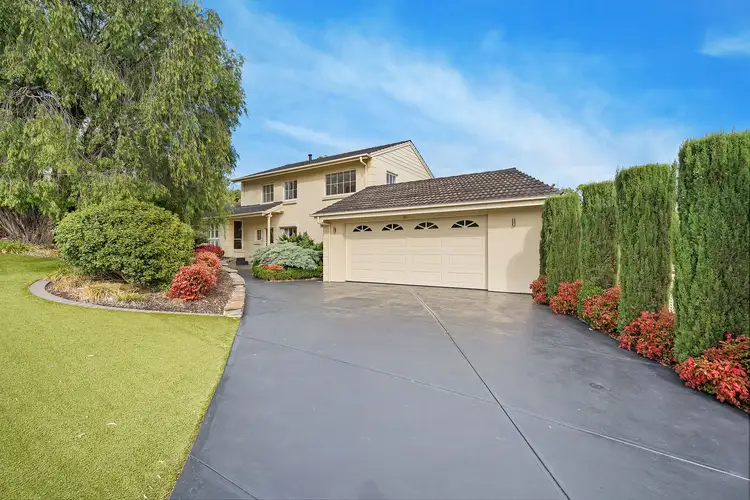 View more
View more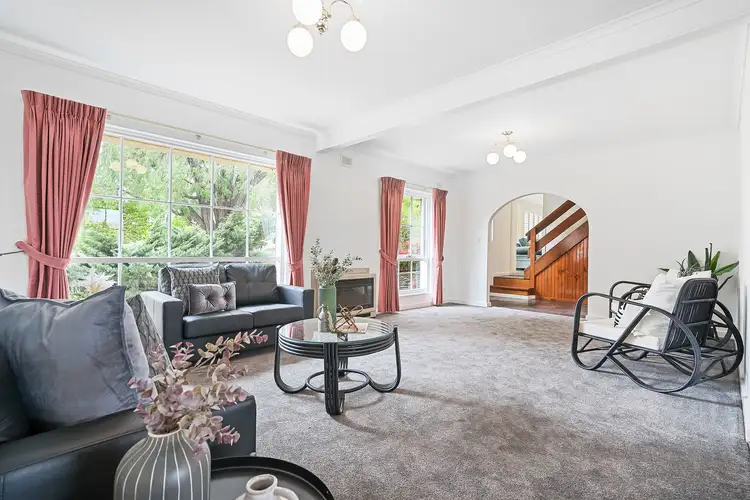 View more
View moreContact the real estate agent
Send an enquiry
This property has been sold
But you can still contact the agent4 Tripoli Road, Happy Valley SA 5159
Nearby schools in and around Happy Valley, SA
Top reviews by locals of Happy Valley, SA 5159
Discover what it's like to live in Happy Valley before you inspect or move.
Discussions in Happy Valley, SA
Wondering what the latest hot topics are in Happy Valley, South Australia?
Similar Houses for sale in Happy Valley, SA 5159
Properties for sale in nearby suburbs
Report Listing



