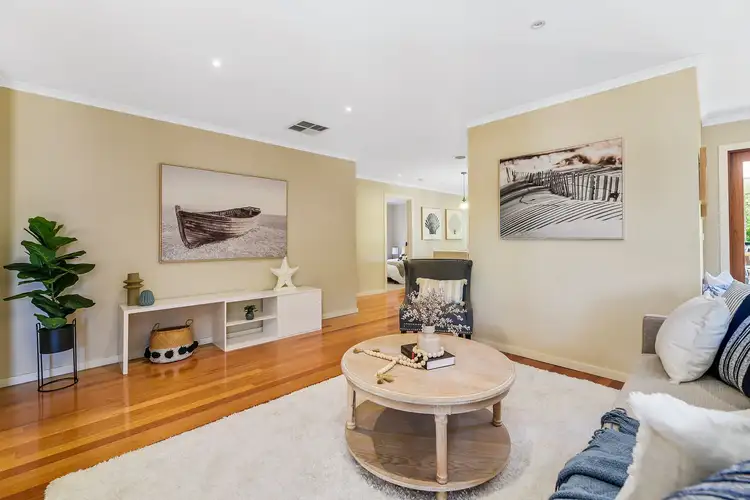Government directions require all open home attendees to be fully vaccinated. If you are fully vaccinated you are welcome to attend one of the advertised open for inspection times, where proof of vaccination is required prior to entry. If you are not fully vaccinated and would like to view this home please contact our team to organise a private inspection. We thank you for assisting us as we implement directions from the Victorian government.
Located within a sought-after pocket of central Berwick, this stylish family retreat boasts an impeccable interior and a summer-ready entertainer's yard. Modern, move-in ready and sure to impress with its prime convenience, 4 Van Der Haar Avenue makes a perfect forever address.
Opening with gleaming hardwood flooring and calming neutral tones, the light-filled layout introduces a spacious living room with a handy study nook, flowing seamlessly into a relaxed dining area that overlooks the sizeable entertainer's deck and sun-soaked backyard.
Connecting with ease, the designer kitchen sparkles and shines with high-gloss cabinetry, waterfall stone benchtops, quality stainless-steel appliances and a large walk-in pantry.
Providing a private sanctuary for busy parents, the master showcases a walk-in robe and exclusive double vanity en suite, while the three remaining bedrooms share the central bathroom.
Highlights include ducted heating and evaporative cooling, a generous laundry with storage, bi-fold doors, day/night roller blinds, a single garage and picture windows.
Making day-to-day life a breeze, Berwick Lodge Primary School is located within a short walk, alongside Berwick's vibrant village and Wilson Botanic Park. You're also within minutes of Berwick Station, Casey Hospital, Federation University, Westfield Fountain Gate and the Monash Freeway.
An exceptional all-rounder in a desirable location, this is a must-see. Let's talk today!
Property specifications
• Modern family home on 542m2 approx.
• Stylish façade with stone pillars and picture windows
• Single garage and additional driveway parking
• Open-plan living room with study nook
• Dining area with timber bi-fold doors
• Designer kitchen with high-gloss cabinets, stone benchtops, electric oven, gas cooktop, dishwasher, pendant lighting, central island and glass splashback
• Master bedroom with walk-in robe
• En suite with double timber-top vanity
• Three additional bedrooms with built-in robes
• Family bathroom with timber-top vanity and bath
• Laundry with storage
• Ducted heating and evaporative cooling
• Polished hardwood flooring and quality carpets
• LED downlights and day/night roller blinds
• Decked alfresco with LED downlights and ceiling fan
• Low-maintenance backyard with storage shed
• Walk to shops, eateries, schools, parks and bus stops
• Moments from train station, hospital, university and freeway








 View more
View more View more
View more View more
View more View more
View more
