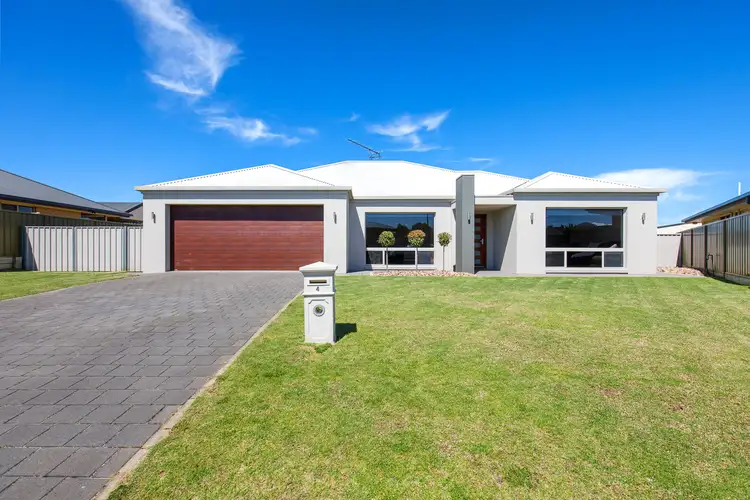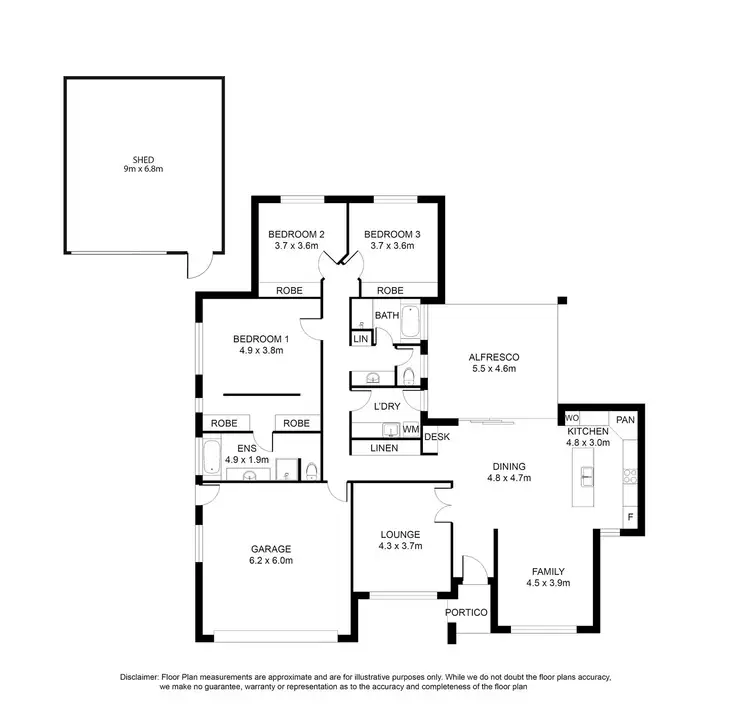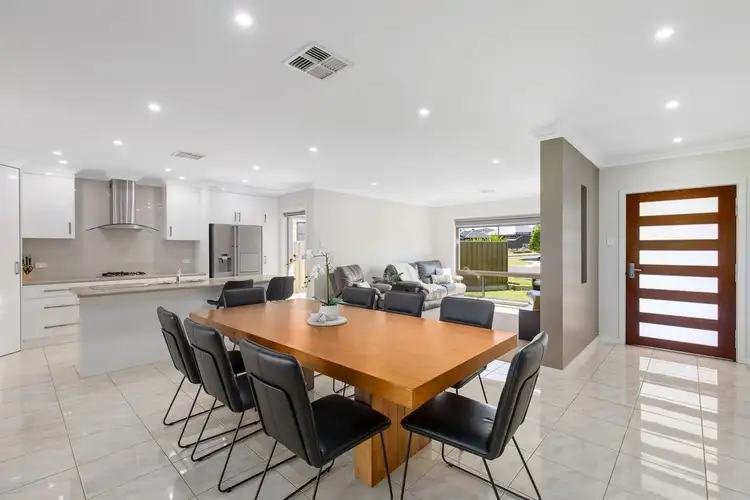Ray White Mt Gambier are pleased to present for sale, 4 Veldarose Lane, Mount Gambier.
This modern, three-bedroom family home is situated in the popular Conroe Heights development area in a quiet cul-de-sac that sits close to parks and reserves, with Mount Gambier Marketplace just minutes away.
The home is north facing with a double garage to the left that offers internal access and a paved driveway leading to the secure electric entry. A modern portico welcomes you into an open family room, kitchen and dining area to the far right, while at the centre, accessed via bifold doors, is a formal lounge room that is carpeted and benefits from large windows overlooking the immaculate front garden.
The entryway, kitchen and dining room display high gloss tiles that beautifully compliment the stylish and functional kitchen, while the casual, carpeted family room, also overlooking the front garden provides the perfect spot for the family to unwind and enjoy each other's company.
The entire home can be comforted at the touch of a button, with ducted electric heating and cooling and features downlights and large windows throughout making for a minimal design, with maximum functionality.
The kitchen offers a middle island bench with double sink surrounded by white cupboards and pantry and stainless-steel appliances including a electric oven, gas cooktop with stylish convex glass and steel range, dishwasher and a brilliant plumbed in side by side fridge. A large front facing window with attractive, secure blinds ensures the space has lots of natural light.
The dining area overlooks large double glass doors that open onto a stunning alfresco dining area, and also benefits from blinds to effortlessly transition the home from day to night and help keep it efficiently warm in winter and cool in summer.
Central to the home are the wet areas including a laundry with built in trough and bench space and access to the pergola. Adjacent is a large linen press and a three-way family bathroom with separate bath and shower, separate vanity and cupboard unit and separate toilet. This popular and on trend design is convenient for families and finished with white cabinets and neutral tiles with a tiled Niche that adds to the character and sophistication of the home.
Opposite the wet areas is the master bedroom with large side facing windows, a feature wall, ceiling fan, built in wardrobes, and an ensuite featuring a bath, shower and vanity, all finished to high spec with the added luxury of a central heat lamp.
The final two bedrooms are located at the rear of the property and are mirror images, benefitting from ceiling fans and built in robes.
As you walk through the stunning pergola that offers a ceiling fan, downlights, electrical points and fully enclosable zip track blinds to each side, you'll notice the immaculate lawned backyard with established vegetable plots, shrubs and high, secure fencing. A large, double colourbond shed with secure roller door and additional single door access to a workshop, makes for the perfect man cave. A large rainwater tank sits adjacent and supplies the home with ample fresh water.
With an abundance of space for the kids to enjoy and multiple communal and entertaining areas this hot property is the perfect place to call home. Phone Tahlia at Ray White Mount Gambier without delay and confirm your viewing before this stunning home is snapped up.
RLA 291953
Additional Property Information:
Age/ Built: 2010
Land Size: 1,052m2
Council Rates: Approx. $443 Per Quarter








 View more
View more View more
View more View more
View more View more
View more
