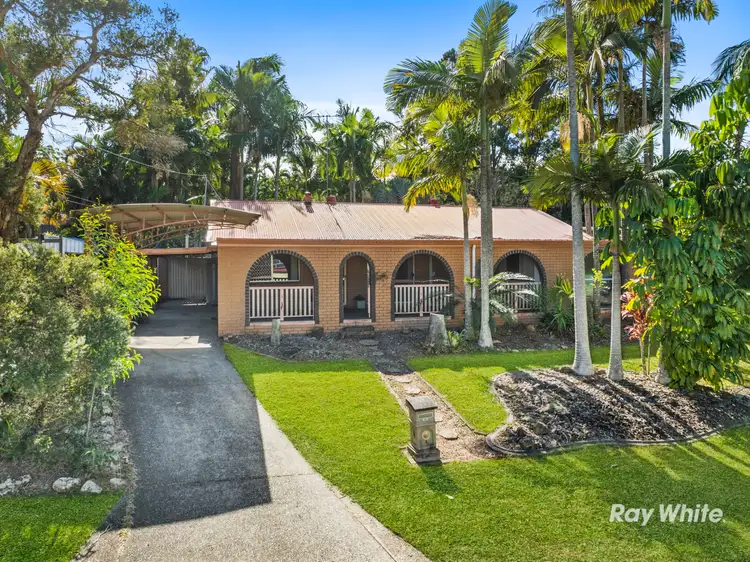CALL JOHNSON & JOEL AND START REGISTERING NOW!
ONSITE BIDDING REGISTRATION ON 10 AUG SAT @ 1.30PM
COFFEE VAN ARRIVING @ 1.30PM
AUCTION STARTS @ 2PM
ASK FOR YOUR FREE PEST BUILDING REPORT
This 4 bedroom brick family home is "potential plus" which is fantastic thing as this property offers so much opportunity to expand, add a 2nd bathroom ensuite from the existing laundry and/or repurpose its multiple indoor and outdoor spaces to create your new forever home. Make your property dreams come true (but hurry, as this one won't last)!
Set on a flat block with 1,162m2 of land, the location is desirable, being both quiet and tranquil, and just a little TLC will fully transform it to the level of style and functionality it deserves. It has 4x good-sized bedrooms with full length built-ins and a family bathroom, and potential to add a 2nd bathroom.
Heading up the leafy entrance, you'll be greeted with neat gardens, a welcoming brick exterior (offering great insulation), and a huge undercover 3-car carport on one side and access to side parking on the other. Combined with street parking, that means plenty of room for multiple cars as well as recreational vehicles like a caravan, camper trailer or boat.
At the front of the home is a big front patio that could serve as a secondary entertaining area as it has a nice outlook through the arched brickwork. Stepping into the house, you'll see a comfy living room that is the perfect year-round relaxation area with its ceiling fan, air conditioning and fireplace. This is a room for every season! Next to this is a formal dining room and a kitchen with a cooktop and pantry.
Bedroom-wise, three have full length built-ins, one also has a handy study nook and the 4th sits next to the laundry. The laundry could also easily be converted into another bathroom creating a master ensuite or private guest room. The amply-sized main bedroom is air conditioned and features a walk-in parent's retreat. Again, conversion is key here - this space can be easily converted into a 'his and hers' walk-in robe or perhaps a nursery if you are considering adding to your brood. A family bathroom with a shower and tub, and a separate toilet completes the interiors.
Outside is a full length undercover entertaining area, lots of grassy areas for the kids to run around on, a handy storage shed and a lagoon-style swimming pool that is shaded by palm trees adding to its blissful tropical feel. Add a granny flat (subject to council approval), fire pit, children's playscape, raised garden beds, a chicken coop, a pizza oven … whaever your heart desires! Imagine the amazing memories that could be created here - sunset cocktails on the lawn, endless summer days of pool-then-BBQ action and, in winter, a few toasty marshmallows to enjoy as the evenings cool. This is a backdrop for suburban bliss!
Location-wise, it is close to public transport, childcare centres, schools (including John Paul College, Kimberley Park State Primary, Shailer Park State High School, Daisy Hill State Primary and St Edwards Primary), Griffith University Logan Campus, Logan Hyperdome, and parks, including Homestead Park (with its playground and off-leash doggie areas), and Daisy Hill Conservation Park (koalas included).
PROPERTY FEATURES
+ 1,162m2 flat block in a quiet location
+ Brick home with good foundations and ideal for upgrades and renovations
+ 4 bedrooms, 1 bathroom with potential for a 2nd bathroom (laundry conversion)
+ Master with AC and walk-in retreat
+ Ample parking including in the 3-car undercover carport, through the side access on the other side of the house or on the street
+ Living room with AC and fireplace and potential for a formal dining room next door
+ Kitchen with a cooktop and pantry
+ Family bathroom with tub and shower
+ Separate toilet
+ Undercover entertaining area
+ Lagoon-style swimming pool
+ Lots of gardens and grassy lawns
+ Close to schools, childcare centres, parks, shopping and public transport
The property in such a great location and flat land is a dream come true. Be sure not to miss this coming Sat's open home, make a bid and turn your dreams into reality. Hurry!
Disclaimer: All information contained herewith, including but not limited to the general property de-scription, price and the address, is provided to Ray White Springwood & Shailer Park by third parties. We have obtained this information from sources we believe to be reliable; however, we cannot guarantee its accuracy.








 View more
View more View more
View more View more
View more View more
View more
